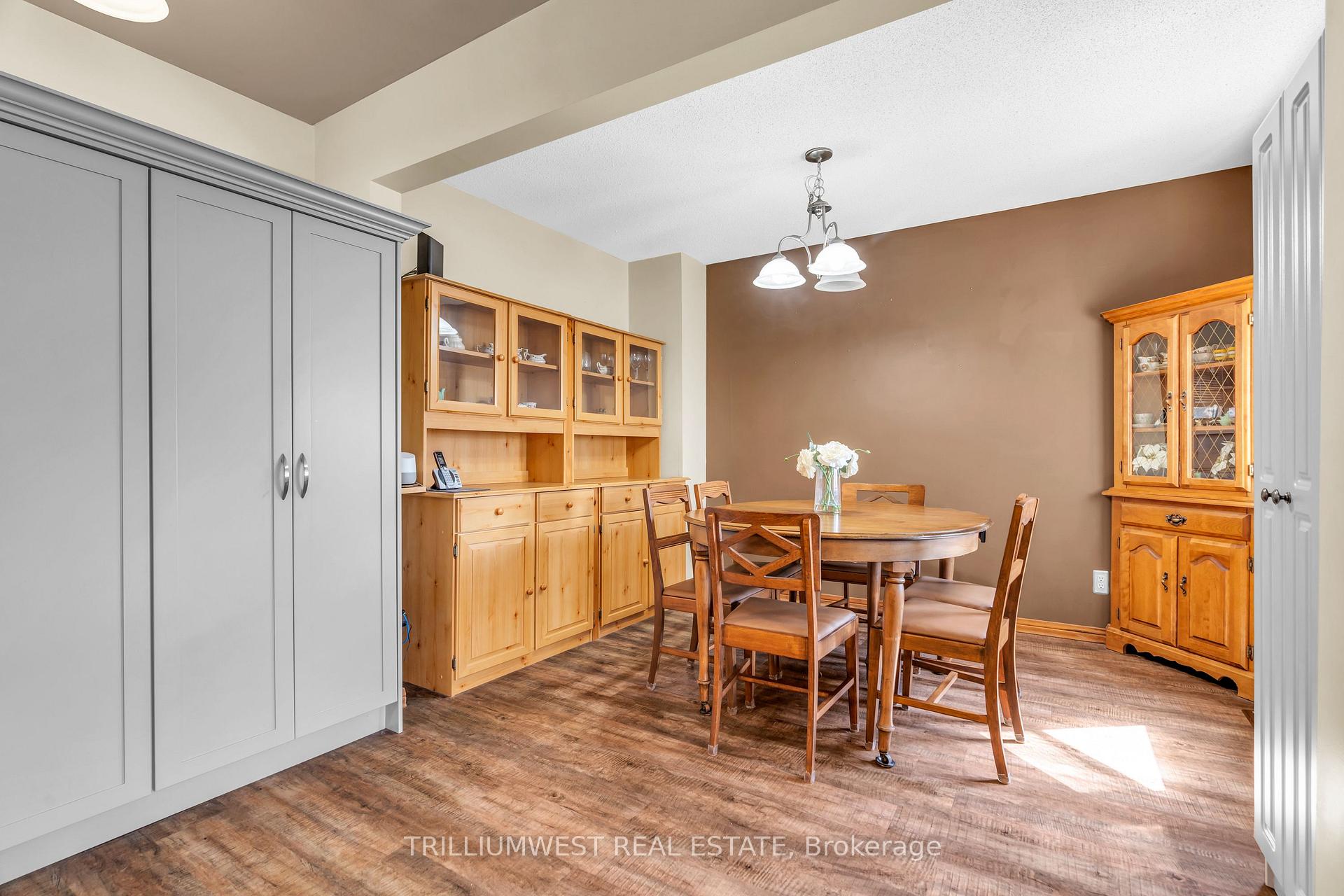Hi! This plugin doesn't seem to work correctly on your browser/platform.
Price
$874,900
Taxes:
$5,124
Assessment Year:
2025
Occupancy by:
Owner
Address:
86 Edgar Stre , Cambridge, N3H 4H6, Waterloo
Directions/Cross Streets:
Garden and Concession
Rooms:
16
Bedrooms:
3
Bedrooms +:
0
Washrooms:
3
Family Room:
T
Basement:
Finished
No. of Pieces
Level
Washroom
1 :
2
Main
Washroom
2 :
4
Second
Washroom
3 :
3
Second
Washroom
4 :
0
Washroom
5 :
0
Property Type:
Detached
Style:
2-Storey
Exterior:
Vinyl Siding
Garage Type:
Detached
Drive Parking Spaces:
4
Pool:
Inground
Approximatly Square Footage:
1500-2000
CAC Included:
N
Water Included:
N
Cabel TV Included:
N
Common Elements Included:
N
Heat Included:
N
Parking Included:
N
Condo Tax Included:
N
Building Insurance Included:
N
Fireplace/Stove:
Y
Heat Type:
Forced Air
Central Air Conditioning:
Central Air
Central Vac:
N
Laundry Level:
Syste
Ensuite Laundry:
F
Sewers:
Sewer
Percent Down:
5
10
15
20
25
10
10
15
20
25
15
10
15
20
25
20
10
15
20
25
Down Payment
$49,999.95
$99,999.9
$149,999.85
$199,999.8
First Mortgage
$949,999.05
$899,999.1
$849,999.15
$799,999.2
CMHC/GE
$26,124.97
$17,999.98
$14,874.99
$0
Total Financing
$976,124.02
$917,999.08
$864,874.14
$799,999.2
Monthly P&I
$4,180.66
$3,931.72
$3,704.19
$3,426.33
Expenses
$0
$0
$0
$0
Total Payment
$4,180.66
$3,931.72
$3,704.19
$3,426.33
Income Required
$156,774.88
$147,439.46
$138,907.08
$128,487.55
This chart is for demonstration purposes only. Always consult a professional financial
advisor before making personal financial decisions.
Although the information displayed is believed to be accurate, no warranties or representations are made of any kind.
TRILLIUMWEST REAL ESTATE
Jump To:
--Please select an Item--
Description
General Details
Room & Interior
Exterior
Utilities
Walk Score
Street View
Map and Direction
Book Showing
Email Friend
View Slide Show
View All Photos >
Affordability Chart
Mortgage Calculator
Add To Compare List
Private Website
Print This Page
At a Glance:
Type:
Freehold - Detached
Area:
Waterloo
Municipality:
Cambridge
Neighbourhood:
Dufferin Grove
Style:
2-Storey
Lot Size:
x 120.00(Feet)
Approximate Age:
Tax:
$5,124
Maintenance Fee:
$0
Beds:
3
Baths:
3
Garage:
0
Fireplace:
Y
Air Conditioning:
Pool:
Inground
Locatin Map:
Listing added to compare list, click
here to view comparison
chart.
Inline HTML
Listing added to compare list,
click here to
view comparison chart.
MD Ashraful Bari
Broker
HomeLife/Future Realty Inc , Brokerage
Independently owned and operated.
Cell: 647.406.6653 | Office: 905.201.9977
MD Ashraful Bari
BROKER
Cell: 647.406.6653
Office: 905.201.9977
Fax: 905.201.9229
HomeLife/Future Realty Inc., Brokerage Independently owned and operated.


