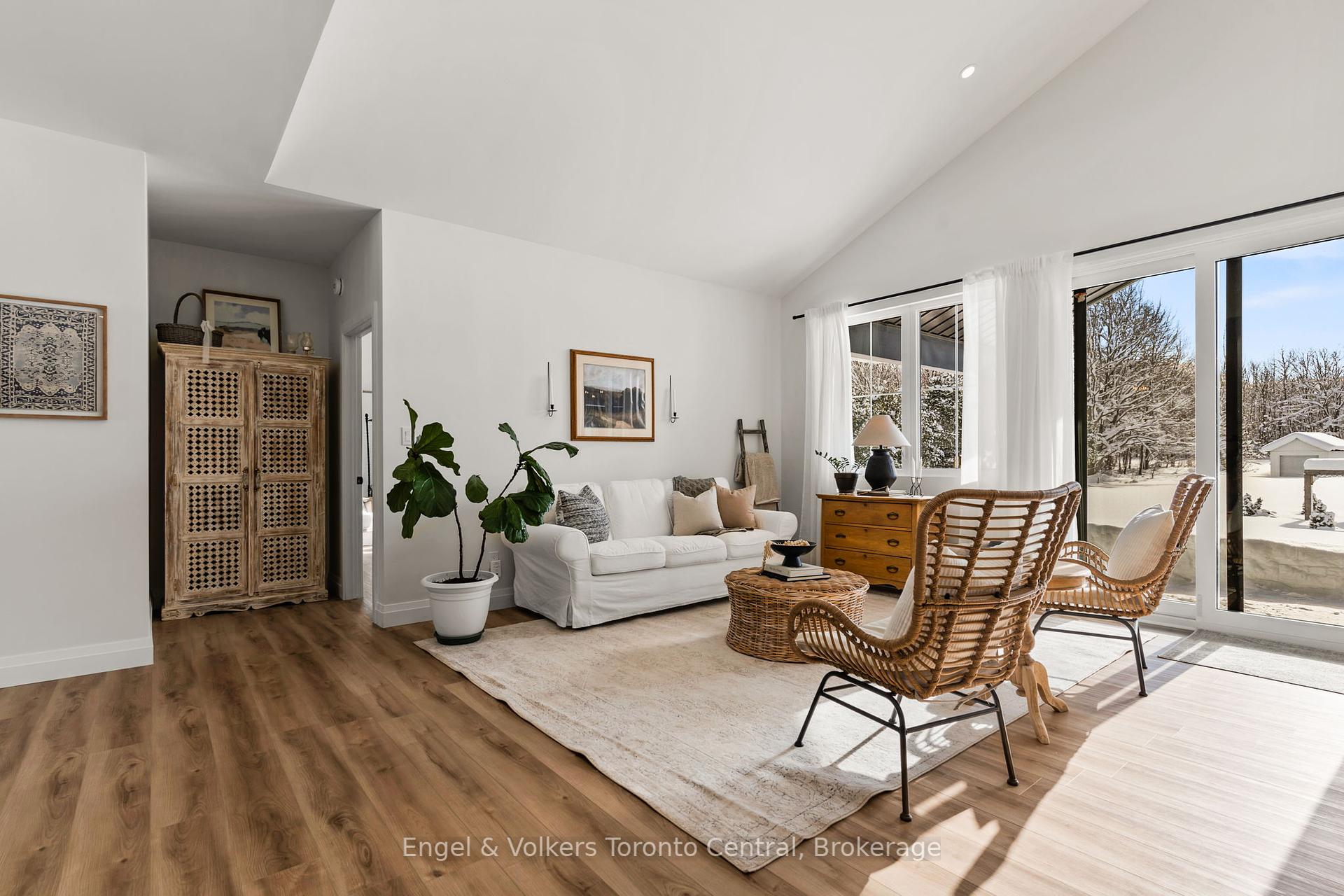Hi! This plugin doesn't seem to work correctly on your browser/platform.
Price
$1,025,000
Taxes:
$4,860
Occupancy by:
Owner
Address:
462428 Concession 24 Road , Georgian Bluffs, N0H 2T0, Grey County
Acreage:
.50-1.99
Directions/Cross Streets:
Concession Road 24 & Side Road 20
Rooms:
9
Bedrooms:
4
Bedrooms +:
0
Washrooms:
3
Family Room:
T
Basement:
Crawl Space
Level/Floor
Room
Length(ft)
Width(ft)
Descriptions
Room
1 :
Main
Foyer
10.73
6.76
Room
2 :
Main
Living Ro
20.30
16.73
Room
3 :
Main
Dining Ro
20.30
8.69
Room
4 :
Main
Kitchen
18.27
10.79
Room
5 :
Main
Primary B
13.68
12.40
5 Pc Ensuite, Walk-In Closet(s)
Room
6 :
Main
Mud Room
9.97
9.64
Laundry Sink, Combined w/Laundry
Room
7 :
Main
Bedroom
11.22
10.23
Room
8 :
Main
Bedroom
11.18
10.14
Room
9 :
Main
Bedroom
11.15
10.10
Room
10 :
Main
Family Ro
27.68
21.09
B/I Bar, Bar Sink, Fireplace
No. of Pieces
Level
Washroom
1 :
5
Main
Washroom
2 :
4
Main
Washroom
3 :
2
Main
Washroom
4 :
0
Washroom
5 :
0
Washroom
6 :
5
Main
Washroom
7 :
4
Main
Washroom
8 :
2
Main
Washroom
9 :
0
Washroom
10 :
0
Washroom
11 :
5
Main
Washroom
12 :
4
Main
Washroom
13 :
2
Main
Washroom
14 :
0
Washroom
15 :
0
Washroom
16 :
5
Main
Washroom
17 :
4
Main
Washroom
18 :
2
Main
Washroom
19 :
0
Washroom
20 :
0
Property Type:
Detached
Style:
Bungalow
Exterior:
Vinyl Siding
Garage Type:
Attached
(Parking/)Drive:
Private Do
Drive Parking Spaces:
6
Parking Type:
Private Do
Parking Type:
Private Do
Pool:
None
Other Structures:
Drive Shed
Approximatly Age:
0-5
Approximatly Square Footage:
2500-3000
Property Features:
Wooded/Treed
CAC Included:
N
Water Included:
N
Cabel TV Included:
N
Common Elements Included:
N
Heat Included:
N
Parking Included:
N
Condo Tax Included:
N
Building Insurance Included:
N
Fireplace/Stove:
Y
Heat Type:
Forced Air
Central Air Conditioning:
Central Air
Central Vac:
N
Laundry Level:
Syste
Ensuite Laundry:
F
Sewers:
Septic
Percent Down:
5
10
15
20
25
10
10
15
20
25
15
10
15
20
25
20
10
15
20
25
Down Payment
$110
$220
$330
$440
First Mortgage
$2,090
$1,980
$1,870
$1,760
CMHC/GE
$57.48
$39.6
$32.73
$0
Total Financing
$2,147.48
$2,019.6
$1,902.73
$1,760
Monthly P&I
$9.2
$8.65
$8.15
$7.54
Expenses
$0
$0
$0
$0
Total Payment
$9.2
$8.65
$8.15
$7.54
Income Required
$344.91
$324.37
$305.6
$282.67
This chart is for demonstration purposes only. Always consult a professional financial
advisor before making personal financial decisions.
Although the information displayed is believed to be accurate, no warranties or representations are made of any kind.
Engel & Volkers Toronto Central
Jump To:
--Please select an Item--
Description
General Details
Room & Interior
Exterior
Utilities
Walk Score
Street View
Map and Direction
Book Showing
Email Friend
View Slide Show
View All Photos >
Virtual Tour
Affordability Chart
Mortgage Calculator
Add To Compare List
Private Website
Print This Page
At a Glance:
Type:
Freehold - Detached
Area:
Grey County
Municipality:
Georgian Bluffs
Neighbourhood:
Georgian Bluffs
Style:
Bungalow
Lot Size:
x 450.00(Feet)
Approximate Age:
0-5
Tax:
$4,860
Maintenance Fee:
$0
Beds:
4
Baths:
3
Garage:
0
Fireplace:
Y
Air Conditioning:
Pool:
None
Locatin Map:
Listing added to compare list, click
here to view comparison
chart.
Inline HTML
Listing added to compare list,
click here to
view comparison chart.
MD Ashraful Bari
Broker
HomeLife/Future Realty Inc , Brokerage
Independently owned and operated.
Cell: 647.406.6653 | Office: 905.201.9977
MD Ashraful Bari
BROKER
Cell: 647.406.6653
Office: 905.201.9977
Fax: 905.201.9229
HomeLife/Future Realty Inc., Brokerage Independently owned and operated.


