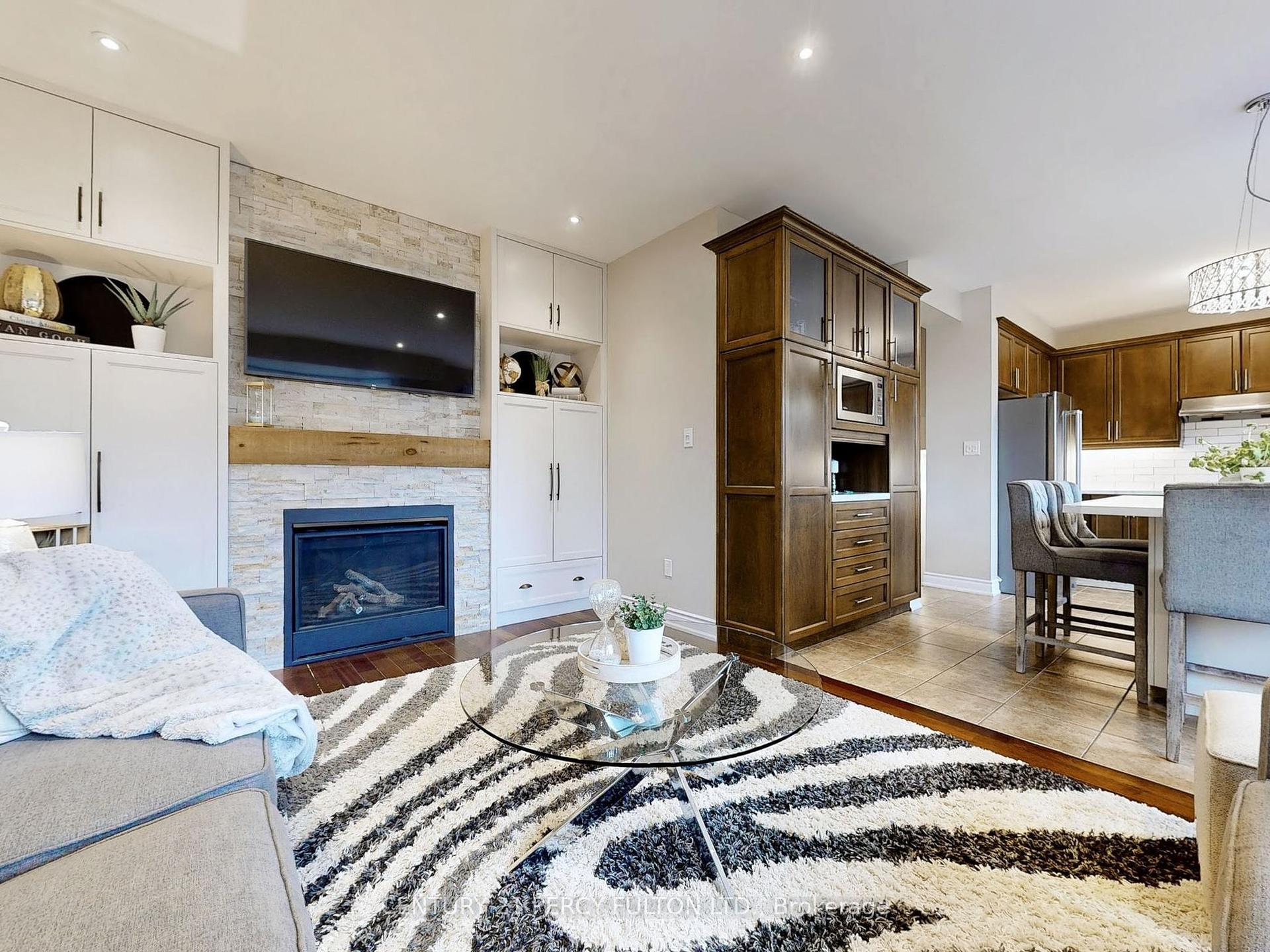Hi! This plugin doesn't seem to work correctly on your browser/platform.
Price
$1,310,000
Taxes:
$5,910
Occupancy by:
Owner
Address:
717 Millard Stre , Whitchurch-Stouffville, L4A 0B3, York
Directions/Cross Streets:
Millard St and Glad Park Ave
Rooms:
8
Bedrooms:
4
Bedrooms +:
0
Washrooms:
4
Family Room:
F
Basement:
Finished
Level/Floor
Room
Length(ft)
Width(ft)
Descriptions
Room
1 :
Main
Living Ro
20.01
10.89
Hardwood Floor
Room
2 :
Main
Kitchen
11.09
17.09
Centre Island, Quartz Counter
Room
3 :
Main
Family Ro
16.99
10.99
Fireplace
Room
4 :
Second
Primary B
11.18
17.97
5 Pc Ensuite, Walk-In Closet(s), Hardwood Floor
Room
5 :
Second
Bedroom 2
9.97
10.89
Closet, Hardwood Floor
Room
6 :
Second
Bedroom 3
10.89
10.17
Closet, Hardwood Floor
Room
7 :
Second
Bedroom 4
10.89
10.89
Closet, Hardwood Floor
No. of Pieces
Level
Washroom
1 :
5
Second
Washroom
2 :
4
Second
Washroom
3 :
2
Main
Washroom
4 :
2
Basement
Washroom
5 :
0
Washroom
6 :
5
Second
Washroom
7 :
4
Second
Washroom
8 :
2
Main
Washroom
9 :
2
Basement
Washroom
10 :
0
Washroom
11 :
5
Second
Washroom
12 :
4
Second
Washroom
13 :
2
Main
Washroom
14 :
2
Basement
Washroom
15 :
0
Property Type:
Detached
Style:
2-Storey
Exterior:
Brick
Garage Type:
Attached
(Parking/)Drive:
Private Do
Drive Parking Spaces:
2
Parking Type:
Private Do
Parking Type:
Private Do
Pool:
None
Other Structures:
Workshop
Approximatly Age:
16-30
Approximatly Square Footage:
2000-2500
Property Features:
Public Trans
CAC Included:
N
Water Included:
N
Cabel TV Included:
N
Common Elements Included:
N
Heat Included:
N
Parking Included:
N
Condo Tax Included:
N
Building Insurance Included:
N
Fireplace/Stove:
Y
Heat Type:
Forced Air
Central Air Conditioning:
Central Air
Central Vac:
N
Laundry Level:
Syste
Ensuite Laundry:
F
Sewers:
Sewer
Percent Down:
5
10
15
20
25
10
10
15
20
25
15
10
15
20
25
20
10
15
20
25
Down Payment
$69,995
$139,990
$209,985
$279,980
First Mortgage
$1,329,905
$1,259,910
$1,189,915
$1,119,920
CMHC/GE
$36,572.39
$25,198.2
$20,823.51
$0
Total Financing
$1,366,477.39
$1,285,108.2
$1,210,738.51
$1,119,920
Monthly P&I
$5,852.52
$5,504.02
$5,185.5
$4,796.53
Expenses
$0
$0
$0
$0
Total Payment
$5,852.52
$5,504.02
$5,185.5
$4,796.53
Income Required
$219,469.38
$206,400.7
$194,456.22
$179,869.9
This chart is for demonstration purposes only. Always consult a professional financial
advisor before making personal financial decisions.
Although the information displayed is believed to be accurate, no warranties or representations are made of any kind.
CENTURY 21 PERCY FULTON LTD.
Jump To:
--Please select an Item--
Description
General Details
Room & Interior
Exterior
Utilities
Walk Score
Street View
Map and Direction
Book Showing
Email Friend
View Slide Show
View All Photos >
Virtual Tour
Affordability Chart
Mortgage Calculator
Add To Compare List
Private Website
Print This Page
At a Glance:
Type:
Freehold - Detached
Area:
York
Municipality:
Whitchurch-Stouffville
Neighbourhood:
Stouffville
Style:
2-Storey
Lot Size:
x 133.97(Feet)
Approximate Age:
16-30
Tax:
$5,910
Maintenance Fee:
$0
Beds:
4
Baths:
4
Garage:
0
Fireplace:
Y
Air Conditioning:
Pool:
None
Locatin Map:
Listing added to compare list, click
here to view comparison
chart.
Inline HTML
Listing added to compare list,
click here to
view comparison chart.
MD Ashraful Bari
Broker
HomeLife/Future Realty Inc , Brokerage
Independently owned and operated.
Cell: 647.406.6653 | Office: 905.201.9977
MD Ashraful Bari
BROKER
Cell: 647.406.6653
Office: 905.201.9977
Fax: 905.201.9229
HomeLife/Future Realty Inc., Brokerage Independently owned and operated.


