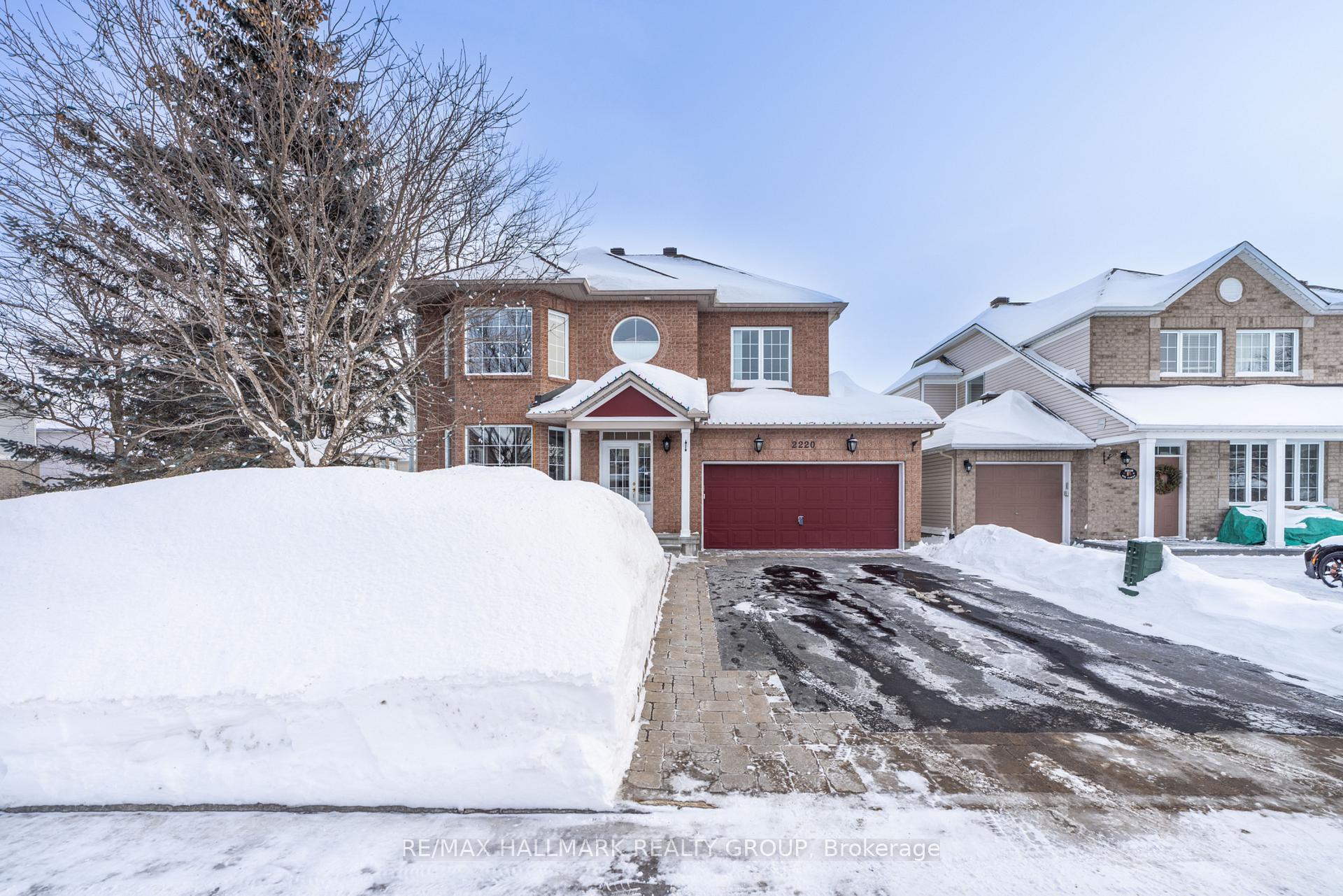Hi! This plugin doesn't seem to work correctly on your browser/platform.
Price
$949,900
Taxes:
$5,562
Occupancy by:
Owner
Address:
2220 DES GRANDS CHAMPS Way , Orleans - Convent Glen and Area, K1W 1K2, Ottawa
Lot Size:
15.76
x
86.8
(Feet )
Directions/Cross Streets:
East on Navan Road, left onto Orleans Blvd., left onto Des Grands Champs Way
Rooms:
16
Rooms +:
0
Bedrooms:
4
Bedrooms +:
0
Washrooms:
3
Family Room:
T
Basement:
Full
Level/Floor
Room
Length(ft)
Width(ft)
Descriptions
Room
1 :
Main
Living Ro
19.48
12.73
Curved Stairs
Room
2 :
Main
Family Ro
17.48
11.97
Fireplace
Room
3 :
Main
Kitchen
13.97
8.72
Room
4 :
Main
Dining Ro
13.97
8.99
Room
5 :
Main
Bathroom
6.56
3.28
2 Pc Bath
Room
6 :
Second
Primary B
17.81
11.97
Room
7 :
Second
Bathroom
6.56
3.28
4 Pc Ensuite
Room
8 :
Second
Bedroom
14.99
10.99
Room
9 :
Second
Bedroom
12.99
11.97
Room
10 :
Second
Bedroom
12.30
10.99
Room
11 :
Second
Bathroom
6.56
3.28
Room
12 :
Lower
Recreatio
28.31
16.66
No. of Pieces
Level
Washroom
1 :
2
Ground
Washroom
2 :
3
Second
Washroom
3 :
4
Second
Washroom
4 :
0
Washroom
5 :
0
Property Type:
Detached
Style:
2-Storey
Exterior:
Brick
Garage Type:
Attached
(Parking/)Drive:
Inside Ent
Drive Parking Spaces:
2
Parking Type:
Inside Ent
Parking Type:
Inside Ent
Pool:
Inground
Other Structures:
Garden Shed
Approximatly Age:
16-30
Approximatly Square Footage:
2000-2500
Property Features:
Public Trans
CAC Included:
N
Water Included:
N
Cabel TV Included:
N
Common Elements Included:
N
Heat Included:
N
Parking Included:
N
Condo Tax Included:
N
Building Insurance Included:
N
Fireplace/Stove:
Y
Heat Type:
Forced Air
Central Air Conditioning:
Central Air
Central Vac:
N
Laundry Level:
Syste
Ensuite Laundry:
F
Elevator Lift:
False
Sewers:
Sewer
Utilities-Cable:
Y
Utilities-Hydro:
Y
Percent Down:
5
10
15
20
25
10
10
15
20
25
15
10
15
20
25
20
10
15
20
25
Down Payment
$47,495
$94,990
$142,485
$189,980
First Mortgage
$902,405
$854,910
$807,415
$759,920
CMHC/GE
$24,816.14
$17,098.2
$14,129.76
$0
Total Financing
$927,221.14
$872,008.2
$821,544.76
$759,920
Monthly P&I
$3,971.22
$3,734.74
$3,518.61
$3,254.68
Expenses
$0
$0
$0
$0
Total Payment
$3,971.22
$3,734.74
$3,518.61
$3,254.68
Income Required
$148,920.61
$140,052.88
$131,947.97
$122,050.44
This chart is for demonstration purposes only. Always consult a professional financial
advisor before making personal financial decisions.
Although the information displayed is believed to be accurate, no warranties or representations are made of any kind.
RE/MAX HALLMARK REALTY GROUP
Jump To:
--Please select an Item--
Description
General Details
Room & Interior
Exterior
Utilities
Walk Score
Street View
Map and Direction
Book Showing
Email Friend
View Slide Show
View All Photos >
Affordability Chart
Mortgage Calculator
Add To Compare List
Private Website
Print This Page
At a Glance:
Type:
Freehold - Detached
Area:
Ottawa
Municipality:
Orleans - Convent Glen and Area
Neighbourhood:
2012 - Chapel Hill South - Orleans Village
Style:
2-Storey
Lot Size:
15.76 x 86.80(Feet)
Approximate Age:
16-30
Tax:
$5,562
Maintenance Fee:
$0
Beds:
4
Baths:
3
Garage:
0
Fireplace:
Y
Air Conditioning:
Pool:
Inground
Locatin Map:
Listing added to compare list, click
here to view comparison
chart.
Inline HTML
Listing added to compare list,
click here to
view comparison chart.
MD Ashraful Bari
Broker
HomeLife/Future Realty Inc , Brokerage
Independently owned and operated.
Cell: 647.406.6653 | Office: 905.201.9977
MD Ashraful Bari
BROKER
Cell: 647.406.6653
Office: 905.201.9977
Fax: 905.201.9229
HomeLife/Future Realty Inc., Brokerage Independently owned and operated.


