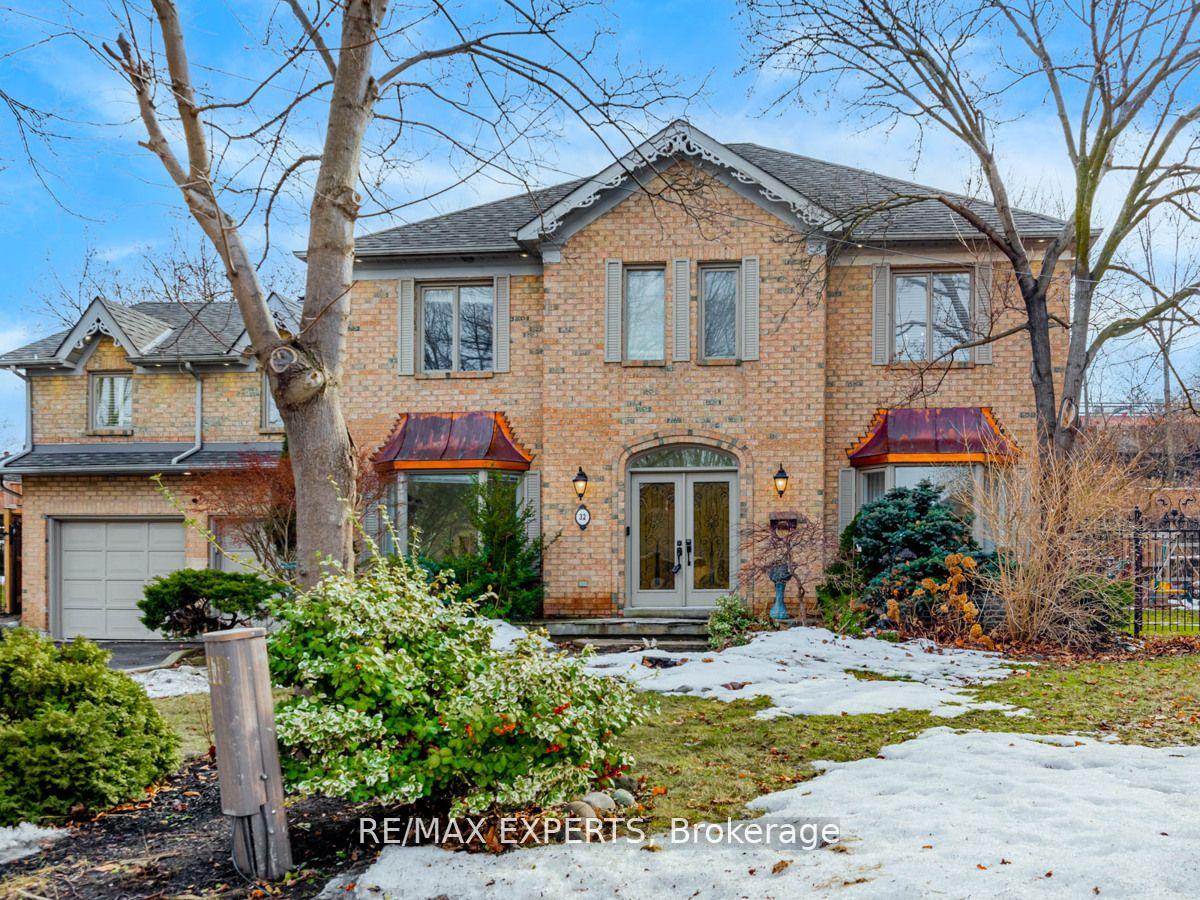Hi! This plugin doesn't seem to work correctly on your browser/platform.
Price
$1,695,000
Taxes:
$6,700
Occupancy by:
Owner+T
Address:
32 Rosebury Lane , Vaughan, L4L 3Z2, York
Directions/Cross Streets:
Clarence & Woodbridge Ave
Rooms:
12
Rooms +:
3
Bedrooms:
4
Bedrooms +:
3
Washrooms:
4
Family Room:
T
Basement:
Finished
Level/Floor
Room
Length(ft)
Width(ft)
Descriptions
Room
1 :
Main
Living Ro
15.68
11.22
Crown Moulding, Laminate, Large Window
Room
2 :
Main
Dining Ro
16.86
11.22
W/O To Yard, Laminate
Room
3 :
Main
Kitchen
14.01
11.78
Centre Island, B/I Appliances
Room
4 :
Main
Family Ro
20.30
14.99
Fireplace, Laminate, W/O To Garden
Room
5 :
Main
Breakfast
10.76
13.12
Pot Lights, Laminate
Room
6 :
Main
Office
10.99
12.99
Laminate, Large Window
Room
7 :
Main
Sunroom
19.91
12.66
Skylight, Laminate, Large Window
Room
8 :
Upper
Loft
0
0
Large Window
Room
9 :
Second
Primary B
20.73
11.18
5 Pc Ensuite, Walk-In Closet(s)
Room
10 :
Second
Bedroom 2
10.99
14.01
Hardwood Floor
Room
11 :
Second
Bedroom 3
8.00
14.01
Hardwood Floor
Room
12 :
Third
Loft
23.98
20.01
Hardwood Floor
No. of Pieces
Level
Washroom
1 :
5
Second
Washroom
2 :
2
Washroom
3 :
3
Washroom
4 :
0
Washroom
5 :
0
Washroom
6 :
5
Second
Washroom
7 :
2
Washroom
8 :
3
Washroom
9 :
0
Washroom
10 :
0
Property Type:
Detached
Style:
2 1/2 Storey
Exterior:
Brick
Garage Type:
Built-In
Drive Parking Spaces:
4
Pool:
None
Approximatly Square Footage:
3500-5000
CAC Included:
N
Water Included:
N
Cabel TV Included:
N
Common Elements Included:
N
Heat Included:
N
Parking Included:
N
Condo Tax Included:
N
Building Insurance Included:
N
Fireplace/Stove:
Y
Heat Type:
Forced Air
Central Air Conditioning:
Central Air
Central Vac:
Y
Laundry Level:
Syste
Ensuite Laundry:
F
Sewers:
Sewer
Percent Down:
5
10
15
20
25
10
10
15
20
25
15
10
15
20
25
20
10
15
20
25
Down Payment
$44,950
$89,900
$134,850
$179,800
First Mortgage
$854,050
$809,100
$764,150
$719,200
CMHC/GE
$23,486.38
$16,182
$13,372.63
$0
Total Financing
$877,536.38
$825,282
$777,522.63
$719,200
Monthly P&I
$3,758.42
$3,534.62
$3,330.07
$3,080.28
Expenses
$0
$0
$0
$0
Total Payment
$3,758.42
$3,534.62
$3,330.07
$3,080.28
Income Required
$140,940.76
$132,548.21
$124,877.59
$115,510.42
This chart is for demonstration purposes only. Always consult a professional financial
advisor before making personal financial decisions.
Although the information displayed is believed to be accurate, no warranties or representations are made of any kind.
RE/MAX EXPERTS
Jump To:
--Please select an Item--
Description
General Details
Room & Interior
Exterior
Utilities
Walk Score
Street View
Map and Direction
Book Showing
Email Friend
View Slide Show
View All Photos >
Affordability Chart
Mortgage Calculator
Add To Compare List
Private Website
Print This Page
At a Glance:
Type:
Freehold - Detached
Area:
York
Municipality:
Vaughan
Neighbourhood:
West Woodbridge
Style:
2 1/2 Storey
Lot Size:
x 113.16(Feet)
Approximate Age:
Tax:
$6,700
Maintenance Fee:
$0
Beds:
4+3
Baths:
4
Garage:
0
Fireplace:
Y
Air Conditioning:
Pool:
None
Locatin Map:
Listing added to compare list, click
here to view comparison
chart.
Inline HTML
Listing added to compare list,
click here to
view comparison chart.
MD Ashraful Bari
Broker
HomeLife/Future Realty Inc , Brokerage
Independently owned and operated.
Cell: 647.406.6653 | Office: 905.201.9977
MD Ashraful Bari
BROKER
Cell: 647.406.6653
Office: 905.201.9977
Fax: 905.201.9229
HomeLife/Future Realty Inc., Brokerage Independently owned and operated.


