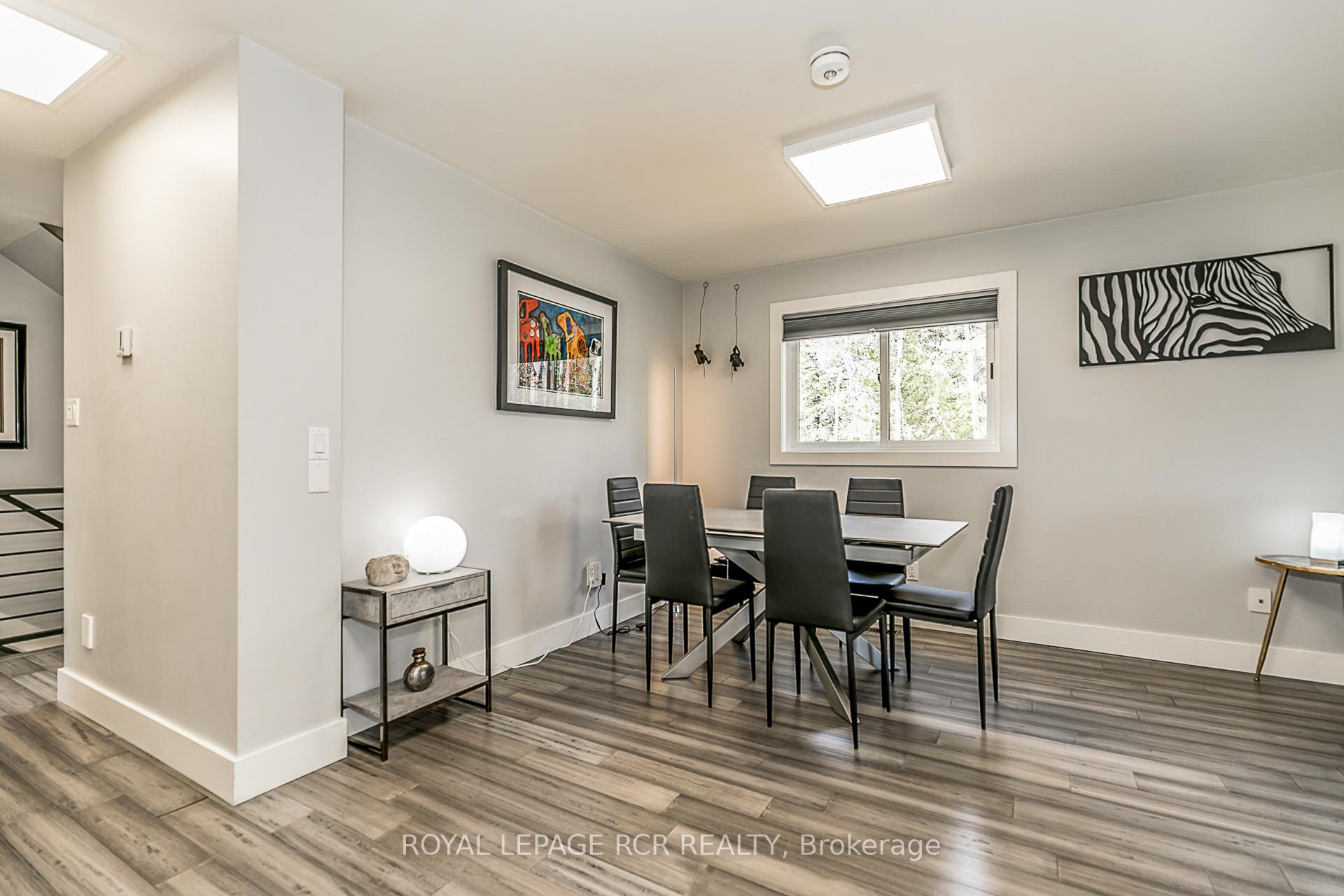Hi! This plugin doesn't seem to work correctly on your browser/platform.
Price
$1,798,000
Taxes:
$7,972
Assessment Year:
2024
Occupancy by:
Owner
Address:
10169 Concession 3 Road , Uxbridge, L0E 1T0, Durham
Acreage:
10-24.99
Directions/Cross Streets:
Ashworth/Con 3
Rooms:
7
Rooms +:
3
Bedrooms:
2
Bedrooms +:
2
Washrooms:
4
Family Room:
T
Basement:
Separate Ent
Level/Floor
Room
Length(ft)
Width(ft)
Descriptions
Room
1 :
Main
Great Roo
21.55
25.16
Vaulted Ceiling(s), Fireplace, Picture Window
Room
2 :
Main
Office
13.87
11.25
Picture Window, Laminate, Combined w/Living
Room
3 :
Main
Kitchen
15.28
14.14
W/O To Deck, Quartz Counter, Centre Island
Room
4 :
Main
Living Ro
14.27
11.28
Picture Window, Overlooks Backyard, Laminate
Room
5 :
Main
Dining Ro
13.45
9.41
Overlooks Living, Picture Window, Laminate
Room
6 :
Upper
Primary B
17.32
17.12
5 Pc Ensuite, Vaulted Ceiling(s), Walk-In Closet(s)
Room
7 :
Upper
Bedroom 2
15.12
11.61
Vaulted Ceiling(s), W/O To Deck, Double Closet
Room
8 :
Lower
Bedroom 3
13.05
8.30
Broadloom, Above Grade Window, Ceiling Fan(s)
Room
9 :
Lower
Bedroom 4
13.84
12.99
Broadloom, Above Grade Window
Room
10 :
Lower
Recreatio
17.84
12.99
Broadloom, Above Grade Window, 3 Pc Bath
No. of Pieces
Level
Washroom
1 :
5
Upper
Washroom
2 :
3
Lower
Washroom
3 :
2
Main
Washroom
4 :
0
Washroom
5 :
0
Washroom
6 :
5
Upper
Washroom
7 :
3
Lower
Washroom
8 :
2
Main
Washroom
9 :
0
Washroom
10 :
0
Property Type:
Detached
Style:
Sidesplit 4
Exterior:
Brick
Garage Type:
Attached
Drive Parking Spaces:
20
Pool:
None
Other Structures:
Garden Shed
Approximatly Square Footage:
2500-3000
CAC Included:
N
Water Included:
N
Cabel TV Included:
N
Common Elements Included:
N
Heat Included:
N
Parking Included:
N
Condo Tax Included:
N
Building Insurance Included:
N
Fireplace/Stove:
Y
Heat Type:
Forced Air
Central Air Conditioning:
Central Air
Central Vac:
N
Laundry Level:
Syste
Ensuite Laundry:
F
Sewers:
Septic
Utilities-Hydro:
Y
Percent Down:
5
10
15
20
25
10
10
15
20
25
15
10
15
20
25
20
10
15
20
25
Down Payment
$110
$220
$330
$440
First Mortgage
$2,090
$1,980
$1,870
$1,760
CMHC/GE
$57.48
$39.6
$32.73
$0
Total Financing
$2,147.48
$2,019.6
$1,902.73
$1,760
Monthly P&I
$9.2
$8.65
$8.15
$7.54
Expenses
$0
$0
$0
$0
Total Payment
$9.2
$8.65
$8.15
$7.54
Income Required
$344.91
$324.37
$305.6
$282.67
This chart is for demonstration purposes only. Always consult a professional financial
advisor before making personal financial decisions.
Although the information displayed is believed to be accurate, no warranties or representations are made of any kind.
ROYAL LEPAGE RCR REALTY
Jump To:
--Please select an Item--
Description
General Details
Room & Interior
Exterior
Utilities
Walk Score
Street View
Map and Direction
Book Showing
Email Friend
View Slide Show
View All Photos >
Virtual Tour
Affordability Chart
Mortgage Calculator
Add To Compare List
Private Website
Print This Page
At a Glance:
Type:
Freehold - Detached
Area:
Durham
Municipality:
Uxbridge
Neighbourhood:
Rural Uxbridge
Style:
Sidesplit 4
Lot Size:
x 3192.74(Feet)
Approximate Age:
Tax:
$7,972
Maintenance Fee:
$0
Beds:
2+2
Baths:
4
Garage:
0
Fireplace:
Y
Air Conditioning:
Pool:
None
Locatin Map:
Listing added to compare list, click
here to view comparison
chart.
Inline HTML
Listing added to compare list,
click here to
view comparison chart.
MD Ashraful Bari
Broker
HomeLife/Future Realty Inc , Brokerage
Independently owned and operated.
Cell: 647.406.6653 | Office: 905.201.9977
MD Ashraful Bari
BROKER
Cell: 647.406.6653
Office: 905.201.9977
Fax: 905.201.9229
HomeLife/Future Realty Inc., Brokerage Independently owned and operated.


