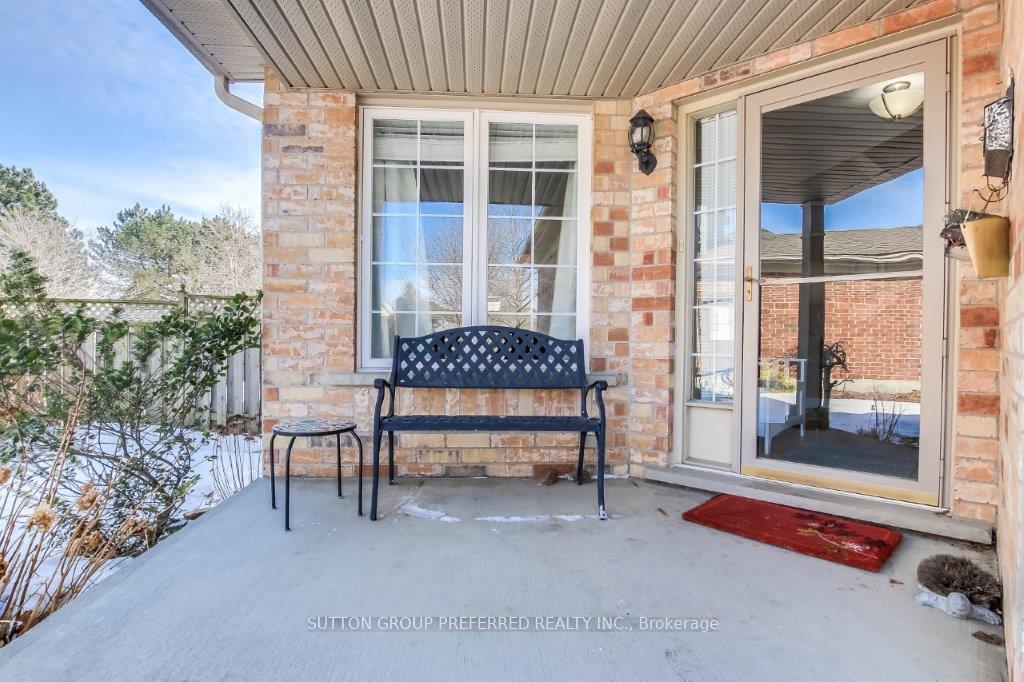Hi! This plugin doesn't seem to work correctly on your browser/platform.
Price
$829,900
Taxes:
$5,490
Assessment Year:
2024
Occupancy by:
Owner
Address:
2141 Davidson Cour , London, N6M 1L5, Middlesex
Directions/Cross Streets:
Commissioners Rd
Rooms:
9
Bedrooms:
4
Bedrooms +:
0
Washrooms:
3
Family Room:
T
Basement:
Unfinished
Level/Floor
Room
Length(ft)
Width(ft)
Descriptions
Room
1 :
Main
Kitchen
10.82
10.82
Room
2 :
Main
Other
11.15
10.82
Eat-in Kitchen
Room
3 :
Main
Family Ro
15.09
11.48
Room
4 :
Main
Dining Ro
11.48
10.82
Room
5 :
Main
Laundry
5.90
5.25
Room
6 :
Main
Living Ro
11.15
10.82
Room
7 :
Second
Bedroom 2
10.82
10.50
Room
8 :
Second
Bedroom 2
13.12
9.51
Room
9 :
Second
Bedroom 3
9.84
8.86
Room
10 :
Second
Primary B
17.71
10.82
No. of Pieces
Level
Washroom
1 :
2
Main
Washroom
2 :
4
Second
Washroom
3 :
4
Second
Washroom
4 :
0
Washroom
5 :
0
Washroom
6 :
2
Main
Washroom
7 :
4
Second
Washroom
8 :
4
Second
Washroom
9 :
0
Washroom
10 :
0
Property Type:
Detached
Style:
2-Storey
Exterior:
Brick
Garage Type:
Attached
Drive Parking Spaces:
4
Pool:
None
Approximatly Square Footage:
2000-2500
Property Features:
Fenced Yard
CAC Included:
N
Water Included:
N
Cabel TV Included:
N
Common Elements Included:
N
Heat Included:
N
Parking Included:
N
Condo Tax Included:
N
Building Insurance Included:
N
Fireplace/Stove:
Y
Heat Type:
Forced Air
Central Air Conditioning:
Central Air
Central Vac:
N
Laundry Level:
Syste
Ensuite Laundry:
F
Sewers:
Sewer
Percent Down:
5
10
15
20
25
10
10
15
20
25
15
10
15
20
25
20
10
15
20
25
Down Payment
$170,000
$340,000
$510,000
$680,000
First Mortgage
$3,230,000
$3,060,000
$2,890,000
$2,720,000
CMHC/GE
$88,825
$61,200
$50,575
$0
Total Financing
$3,318,825
$3,121,200
$2,940,575
$2,720,000
Monthly P&I
$14,214.27
$13,367.86
$12,594.25
$11,649.55
Expenses
$0
$0
$0
$0
Total Payment
$14,214.27
$13,367.86
$12,594.25
$11,649.55
Income Required
$533,035.13
$501,294.66
$472,284.55
$436,858.09
This chart is for demonstration purposes only. Always consult a professional financial
advisor before making personal financial decisions.
Although the information displayed is believed to be accurate, no warranties or representations are made of any kind.
SUTTON GROUP PREFERRED REALTY INC.
Jump To:
--Please select an Item--
Description
General Details
Room & Interior
Exterior
Utilities
Walk Score
Street View
Map and Direction
Book Showing
Email Friend
View Slide Show
View All Photos >
Affordability Chart
Mortgage Calculator
Add To Compare List
Private Website
Print This Page
At a Glance:
Type:
Freehold - Detached
Area:
Middlesex
Municipality:
London
Neighbourhood:
South U
Style:
2-Storey
Lot Size:
x 153.39(Feet)
Approximate Age:
Tax:
$5,490
Maintenance Fee:
$0
Beds:
4
Baths:
3
Garage:
0
Fireplace:
Y
Air Conditioning:
Pool:
None
Locatin Map:
Listing added to compare list, click
here to view comparison
chart.
Inline HTML
Listing added to compare list,
click here to
view comparison chart.
MD Ashraful Bari
Broker
HomeLife/Future Realty Inc , Brokerage
Independently owned and operated.
Cell: 647.406.6653 | Office: 905.201.9977
MD Ashraful Bari
BROKER
Cell: 647.406.6653
Office: 905.201.9977
Fax: 905.201.9229
HomeLife/Future Realty Inc., Brokerage Independently owned and operated.


