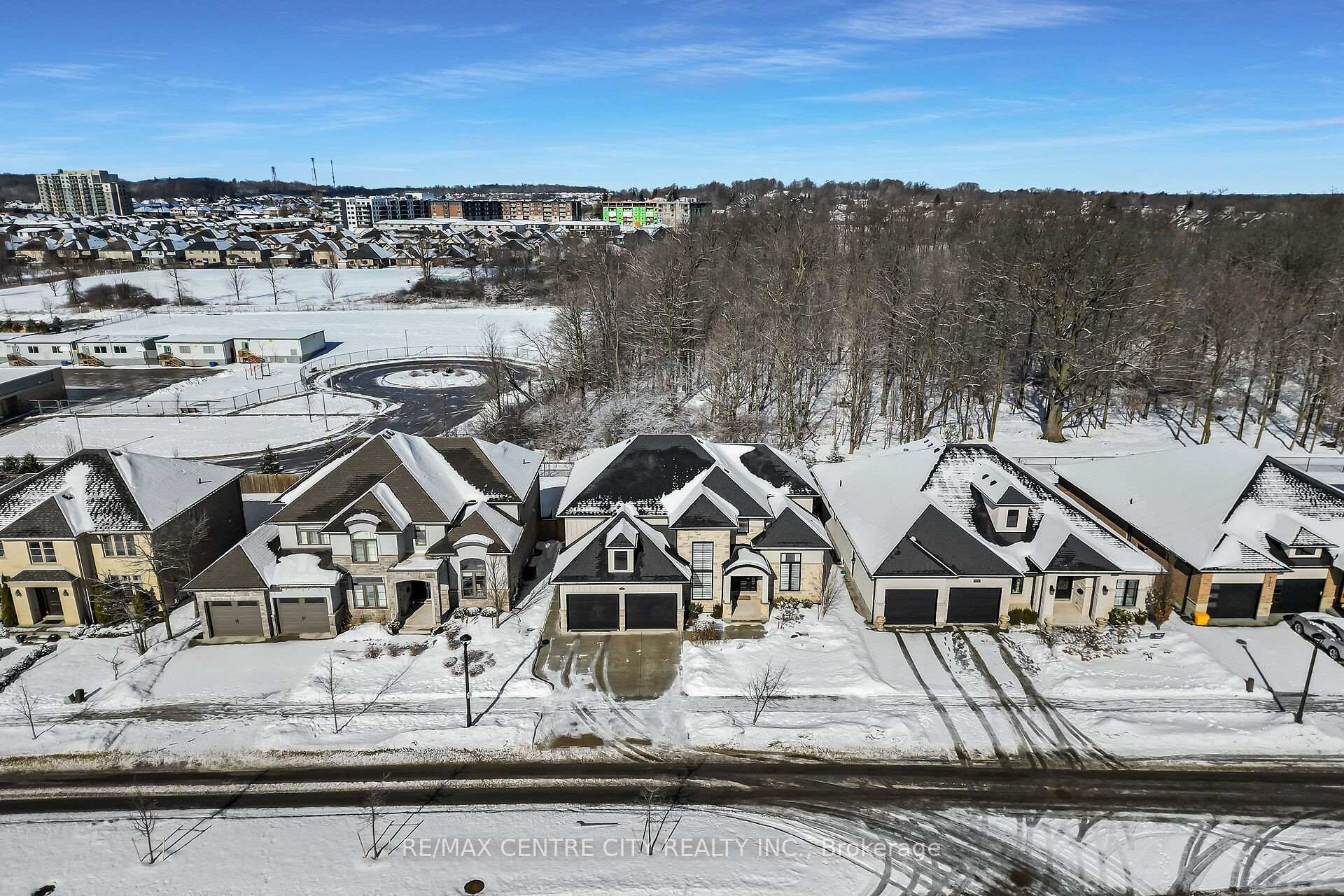Hi! This plugin doesn't seem to work correctly on your browser/platform.
Price
$1,499,000
Taxes:
$9,973.62
Occupancy by:
Owner
Address:
6510 Old Garrison Boul , London, N6P 0G2, Middlesex
Acreage:
< .50
Directions/Cross Streets:
North on Regiment Rd. from Pack Rd. and West on Old Garrison Blvd.
Rooms:
25
Bedrooms:
4
Bedrooms +:
1
Washrooms:
5
Family Room:
T
Basement:
Finished
Level/Floor
Room
Length(ft)
Width(ft)
Descriptions
Room
1 :
Main
Dining Ro
25.91
14.24
Room
2 :
Main
Kitchen
20.11
19.19
Room
3 :
Main
Family Ro
14.37
19.35
Room
4 :
Main
Office
13.35
10.63
Room
5 :
Second
Primary B
21.02
21.39
5 Pc Ensuite
Room
6 :
Second
Bedroom 2
9.81
14.37
4 Pc Ensuite
Room
7 :
Second
Bedroom 3
21.02
11.61
3 Pc Ensuite
Room
8 :
Second
Bedroom 4
12.27
10.27
Room
9 :
Second
Laundry
9.25
6.82
Room
10 :
Lower
Bedroom 5
14.50
12.66
3 Pc Ensuite
Room
11 :
Lower
Recreatio
28.34
17.74
Room
12 :
Lower
Kitchen
14.17
11.41
No. of Pieces
Level
Washroom
1 :
5
Second
Washroom
2 :
4
Second
Washroom
3 :
2
Main
Washroom
4 :
3
Lower
Washroom
5 :
0
Property Type:
Detached
Style:
2-Storey
Exterior:
Board & Batten
Garage Type:
Attached
(Parking/)Drive:
Available
Drive Parking Spaces:
2
Parking Type:
Available
Parking Type:
Available
Pool:
None
Other Structures:
Garden Shed
Approximatly Age:
0-5
Approximatly Square Footage:
3000-3500
Property Features:
Fenced Yard
CAC Included:
N
Water Included:
N
Cabel TV Included:
N
Common Elements Included:
N
Heat Included:
N
Parking Included:
N
Condo Tax Included:
N
Building Insurance Included:
N
Fireplace/Stove:
Y
Heat Type:
Forced Air
Central Air Conditioning:
Central Air
Central Vac:
Y
Laundry Level:
Syste
Ensuite Laundry:
F
Sewers:
Sewer
Percent Down:
5
10
15
20
25
10
10
15
20
25
15
10
15
20
25
20
10
15
20
25
Down Payment
$74,950
$149,900
$224,850
$299,800
First Mortgage
$1,424,050
$1,349,100
$1,274,150
$1,199,200
CMHC/GE
$39,161.38
$26,982
$22,297.63
$0
Total Financing
$1,463,211.38
$1,376,082
$1,296,447.63
$1,199,200
Monthly P&I
$6,266.82
$5,893.65
$5,552.58
$5,136.08
Expenses
$0
$0
$0
$0
Total Payment
$6,266.82
$5,893.65
$5,552.58
$5,136.08
Income Required
$235,005.78
$221,011.97
$208,221.93
$192,603.02
This chart is for demonstration purposes only. Always consult a professional financial
advisor before making personal financial decisions.
Although the information displayed is believed to be accurate, no warranties or representations are made of any kind.
RE/MAX CENTRE CITY REALTY INC.
Jump To:
--Please select an Item--
Description
General Details
Room & Interior
Exterior
Utilities
Walk Score
Street View
Map and Direction
Book Showing
Email Friend
View Slide Show
View All Photos >
Virtual Tour
Affordability Chart
Mortgage Calculator
Add To Compare List
Private Website
Print This Page
At a Glance:
Type:
Freehold - Detached
Area:
Middlesex
Municipality:
London
Neighbourhood:
South V
Style:
2-Storey
Lot Size:
x 118.40(Feet)
Approximate Age:
0-5
Tax:
$9,973.62
Maintenance Fee:
$0
Beds:
4+1
Baths:
5
Garage:
0
Fireplace:
Y
Air Conditioning:
Pool:
None
Locatin Map:
Listing added to compare list, click
here to view comparison
chart.
Inline HTML
Listing added to compare list,
click here to
view comparison chart.
MD Ashraful Bari
Broker
HomeLife/Future Realty Inc , Brokerage
Independently owned and operated.
Cell: 647.406.6653 | Office: 905.201.9977
MD Ashraful Bari
BROKER
Cell: 647.406.6653
Office: 905.201.9977
Fax: 905.201.9229
HomeLife/Future Realty Inc., Brokerage Independently owned and operated.


