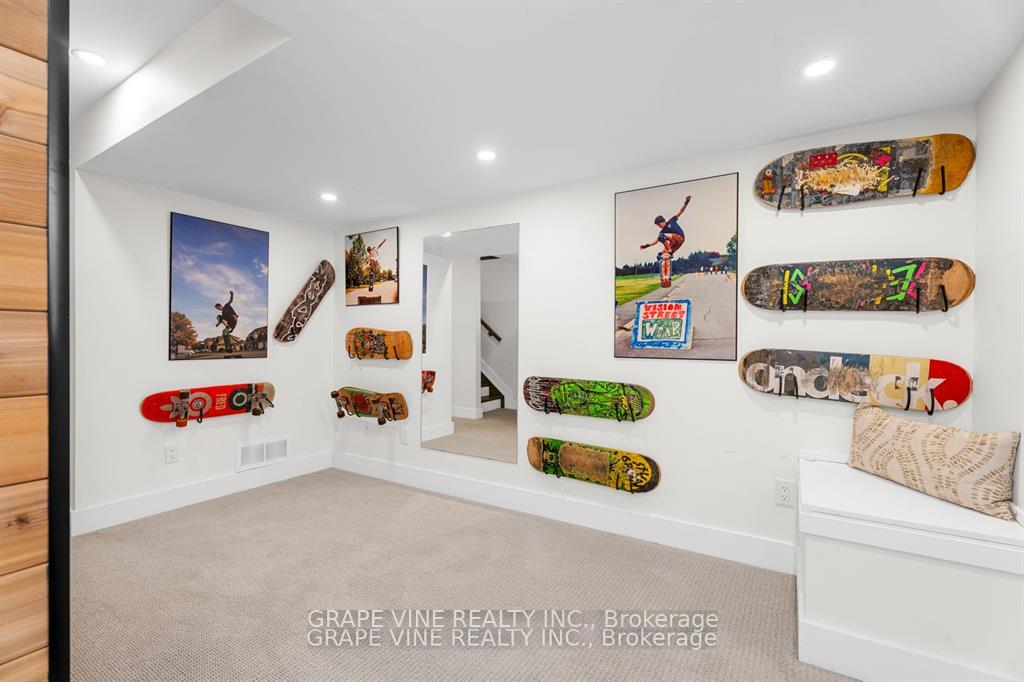Hi! This plugin doesn't seem to work correctly on your browser/platform.
Price
$1,040,000
Taxes:
$7,919
Assessment Year:
2024
Occupancy by:
Owner
Address:
377 Dominion Aven , Carlingwood - Westboro and Area, K2A 2H1, Ottawa
Directions/Cross Streets:
Richmond
Rooms:
8
Bedrooms:
3
Bedrooms +:
0
Washrooms:
3
Family Room:
T
Basement:
Finished
Level/Floor
Room
Length(ft)
Width(ft)
Descriptions
Room
1 :
Second
Living Ro
12.07
14.07
Room
2 :
Main
Kitchen
12.07
21.29
Room
3 :
Main
Dining Ro
6.59
14.07
Room
4 :
Third
Primary B
12.07
17.97
Room
5 :
Lower
Bedroom
12.07
12.07
Room
6 :
Second
Bedroom
12.07
8.89
Room
7 :
Third
Other
4.30
9.18
Room
8 :
Lower
Living Ro
12.07
13.78
No. of Pieces
Level
Washroom
1 :
4
Third
Washroom
2 :
4
Second
Washroom
3 :
3
Lower
Washroom
4 :
0
Washroom
5 :
0
Washroom
6 :
4
Third
Washroom
7 :
4
Second
Washroom
8 :
3
Lower
Washroom
9 :
0
Washroom
10 :
0
Property Type:
Semi-Detached
Style:
3-Storey
Exterior:
Stone
Garage Type:
None
(Parking/)Drive:
Available
Drive Parking Spaces:
1
Parking Type:
Available
Parking Type:
Available
Pool:
None
Approximatly Square Footage:
1500-2000
Property Features:
Public Trans
CAC Included:
N
Water Included:
N
Cabel TV Included:
N
Common Elements Included:
N
Heat Included:
N
Parking Included:
N
Condo Tax Included:
N
Building Insurance Included:
N
Fireplace/Stove:
N
Heat Type:
Forced Air
Central Air Conditioning:
Central Air
Central Vac:
N
Laundry Level:
Syste
Ensuite Laundry:
F
Sewers:
Sewer
Percent Down:
5
10
15
20
25
10
10
15
20
25
15
10
15
20
25
20
10
15
20
25
Down Payment
$14,750
$29,500
$44,250
$59,000
First Mortgage
$280,250
$265,500
$250,750
$236,000
CMHC/GE
$7,706.88
$5,310
$4,388.13
$0
Total Financing
$287,956.88
$270,810
$255,138.13
$236,000
Monthly P&I
$1,233.3
$1,159.86
$1,092.74
$1,010.77
Expenses
$0
$0
$0
$0
Total Payment
$1,233.3
$1,159.86
$1,092.74
$1,010.77
Income Required
$46,248.64
$43,494.68
$40,977.63
$37,903.86
This chart is for demonstration purposes only. Always consult a professional financial
advisor before making personal financial decisions.
Although the information displayed is believed to be accurate, no warranties or representations are made of any kind.
GRAPE VINE REALTY INC.
Jump To:
--Please select an Item--
Description
General Details
Room & Interior
Exterior
Utilities
Walk Score
Street View
Map and Direction
Book Showing
Email Friend
View Slide Show
View All Photos >
Affordability Chart
Mortgage Calculator
Add To Compare List
Private Website
Print This Page
At a Glance:
Type:
Freehold - Semi-Detached
Area:
Ottawa
Municipality:
Carlingwood - Westboro and Area
Neighbourhood:
5102 - Westboro West
Style:
3-Storey
Lot Size:
x 68.60(Feet)
Approximate Age:
Tax:
$7,919
Maintenance Fee:
$0
Beds:
3
Baths:
3
Garage:
0
Fireplace:
N
Air Conditioning:
Pool:
None
Locatin Map:
Listing added to compare list, click
here to view comparison
chart.
Inline HTML
Listing added to compare list,
click here to
view comparison chart.
MD Ashraful Bari
Broker
HomeLife/Future Realty Inc , Brokerage
Independently owned and operated.
Cell: 647.406.6653 | Office: 905.201.9977
MD Ashraful Bari
BROKER
Cell: 647.406.6653
Office: 905.201.9977
Fax: 905.201.9229
HomeLife/Future Realty Inc., Brokerage Independently owned and operated.


