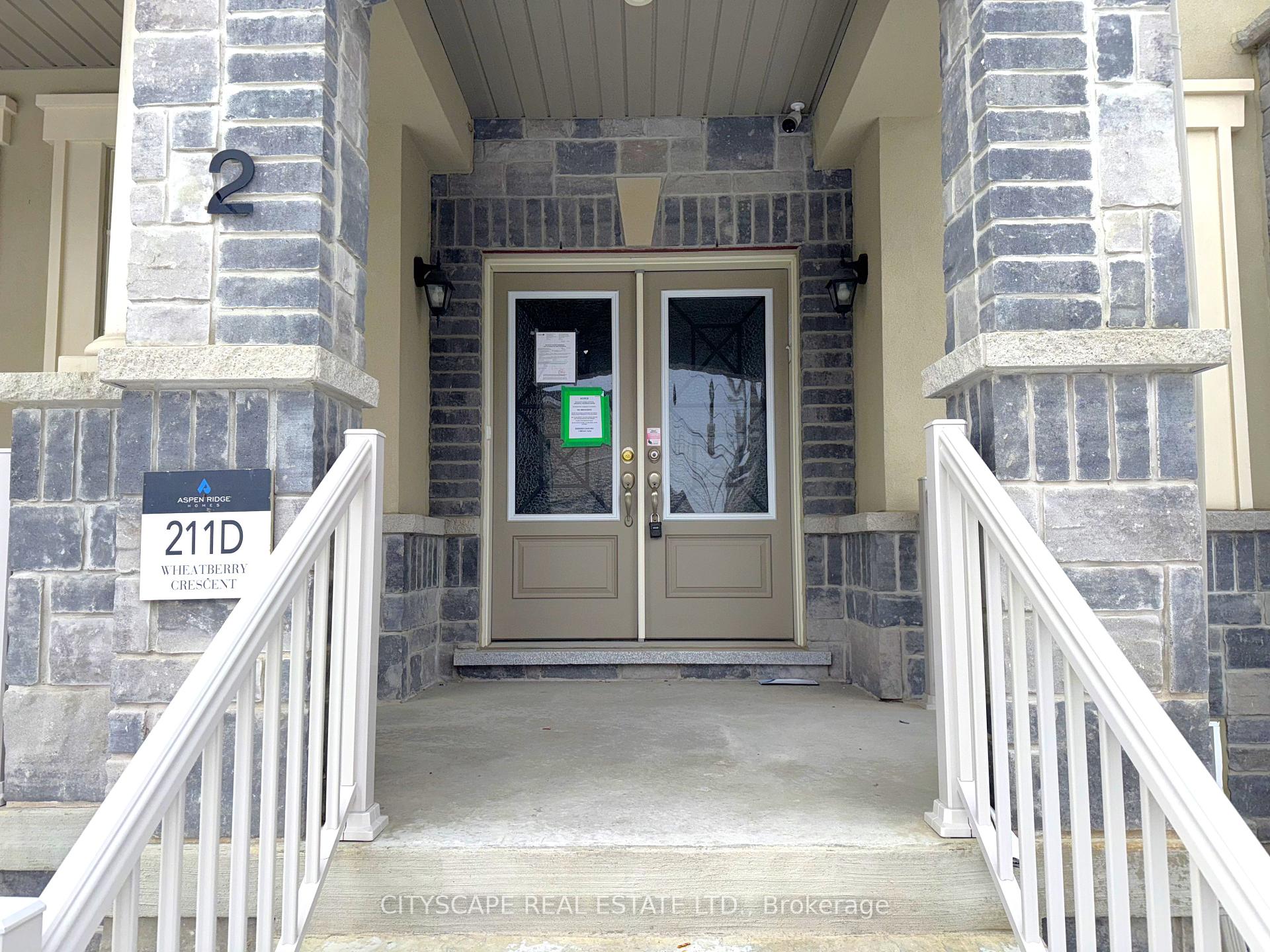Hi! This plugin doesn't seem to work correctly on your browser/platform.
Price
$1,339,000
Taxes:
$8,357
Assessment Year:
2025
Occupancy by:
Vacant
Address:
2 Wheatberry Cres , Brampton, L6R 4A1, Peel
Acreage:
< .50
Directions/Cross Streets:
DIXIE RD & MAYFIELD RD
Rooms:
10
Rooms +:
6
Bedrooms:
4
Bedrooms +:
2
Washrooms:
5
Family Room:
T
Basement:
Finished wit
Level/Floor
Room
Length(ft)
Width(ft)
Descriptions
Room
1 :
Ground
Kitchen
17.88
15.22
Centre Island, Quartz Counter, B/I Appliances
Room
2 :
Ground
Family Ro
17.78
11.64
Fireplace, Hardwood Floor, Open Concept
Room
3 :
Ground
Living Ro
11.32
7.22
Combined w/Dining, Hardwood Floor, Pot Lights
Room
4 :
Ground
Dining Ro
10.27
10.89
Combined w/Living, Hardwood Floor, Pot Lights
Room
5 :
Ground
Powder Ro
7.28
2.89
2 Pc Bath, Tile Floor
Room
6 :
Second
Primary B
18.96
15.32
5 Pc Ensuite, Walk-In Closet(s), Laminate
Room
7 :
Second
Bedroom 2
13.15
9.97
3 Pc Ensuite, Double Closet, Laminate
Room
8 :
Second
Bedroom 3
10.89
10.23
Walk-In Closet(s), Laminate
Room
9 :
Second
Bedroom 4
10.99
12.33
Semi Ensuite, Double Closet, Laminate
Room
10 :
Second
Bathroom
13.71
4.89
4 Pc Bath, Tile Floor
Room
11 :
Basement
Kitchen
10.46
7.68
Tile Floor, Backsplash
Room
12 :
Basement
Recreatio
14.76
10.33
Walk-Out, Laminate
Room
13 :
Basement
Bathroom
10.27
7.22
4 Pc Bath, Tile Floor
Room
14 :
Basement
Bedroom
12.82
12.79
Laminate, Large Window, Closet
Room
15 :
Basement
Bedroom
21.91
9.51
Laminate
No. of Pieces
Level
Washroom
1 :
2
Ground
Washroom
2 :
5
Second
Washroom
3 :
3
Second
Washroom
4 :
4
Basement
Washroom
5 :
3
Basement
Washroom
6 :
2
Ground
Washroom
7 :
5
Second
Washroom
8 :
3
Second
Washroom
9 :
4
Basement
Washroom
10 :
3
Basement
Property Type:
Detached
Style:
2-Storey
Exterior:
Brick
Garage Type:
Built-In
(Parking/)Drive:
Private Do
Drive Parking Spaces:
2
Parking Type:
Private Do
Parking Type:
Private Do
Pool:
None
Approximatly Age:
0-5
Approximatly Square Footage:
2000-2500
Property Features:
Golf
CAC Included:
N
Water Included:
N
Cabel TV Included:
N
Common Elements Included:
N
Heat Included:
N
Parking Included:
N
Condo Tax Included:
N
Building Insurance Included:
N
Fireplace/Stove:
Y
Heat Type:
Forced Air
Central Air Conditioning:
Central Air
Central Vac:
N
Laundry Level:
Syste
Ensuite Laundry:
F
Sewers:
Sewer
Percent Down:
5
10
15
20
25
10
10
15
20
25
15
10
15
20
25
20
10
15
20
25
Down Payment
$135
$270
$405
$540
First Mortgage
$2,565
$2,430
$2,295
$2,160
CMHC/GE
$70.54
$48.6
$40.16
$0
Total Financing
$2,635.54
$2,478.6
$2,335.16
$2,160
Monthly P&I
$11.29
$10.62
$10
$9.25
Expenses
$0
$0
$0
$0
Total Payment
$11.29
$10.62
$10
$9.25
Income Required
$423.29
$398.09
$375.05
$346.92
This chart is for demonstration purposes only. Always consult a professional financial
advisor before making personal financial decisions.
Although the information displayed is believed to be accurate, no warranties or representations are made of any kind.
CITYSCAPE REAL ESTATE LTD.
Jump To:
--Please select an Item--
Description
General Details
Room & Interior
Exterior
Utilities
Walk Score
Street View
Map and Direction
Book Showing
Email Friend
View Slide Show
View All Photos >
Affordability Chart
Mortgage Calculator
Add To Compare List
Private Website
Print This Page
At a Glance:
Type:
Freehold - Detached
Area:
Peel
Municipality:
Brampton
Neighbourhood:
Sandringham-Wellington North
Style:
2-Storey
Lot Size:
x 46.64(Feet)
Approximate Age:
0-5
Tax:
$8,357
Maintenance Fee:
$0
Beds:
4+2
Baths:
5
Garage:
0
Fireplace:
Y
Air Conditioning:
Pool:
None
Locatin Map:
Listing added to compare list, click
here to view comparison
chart.
Inline HTML
Listing added to compare list,
click here to
view comparison chart.
MD Ashraful Bari
Broker
HomeLife/Future Realty Inc , Brokerage
Independently owned and operated.
Cell: 647.406.6653 | Office: 905.201.9977
MD Ashraful Bari
BROKER
Cell: 647.406.6653
Office: 905.201.9977
Fax: 905.201.9229
HomeLife/Future Realty Inc., Brokerage Independently owned and operated.


