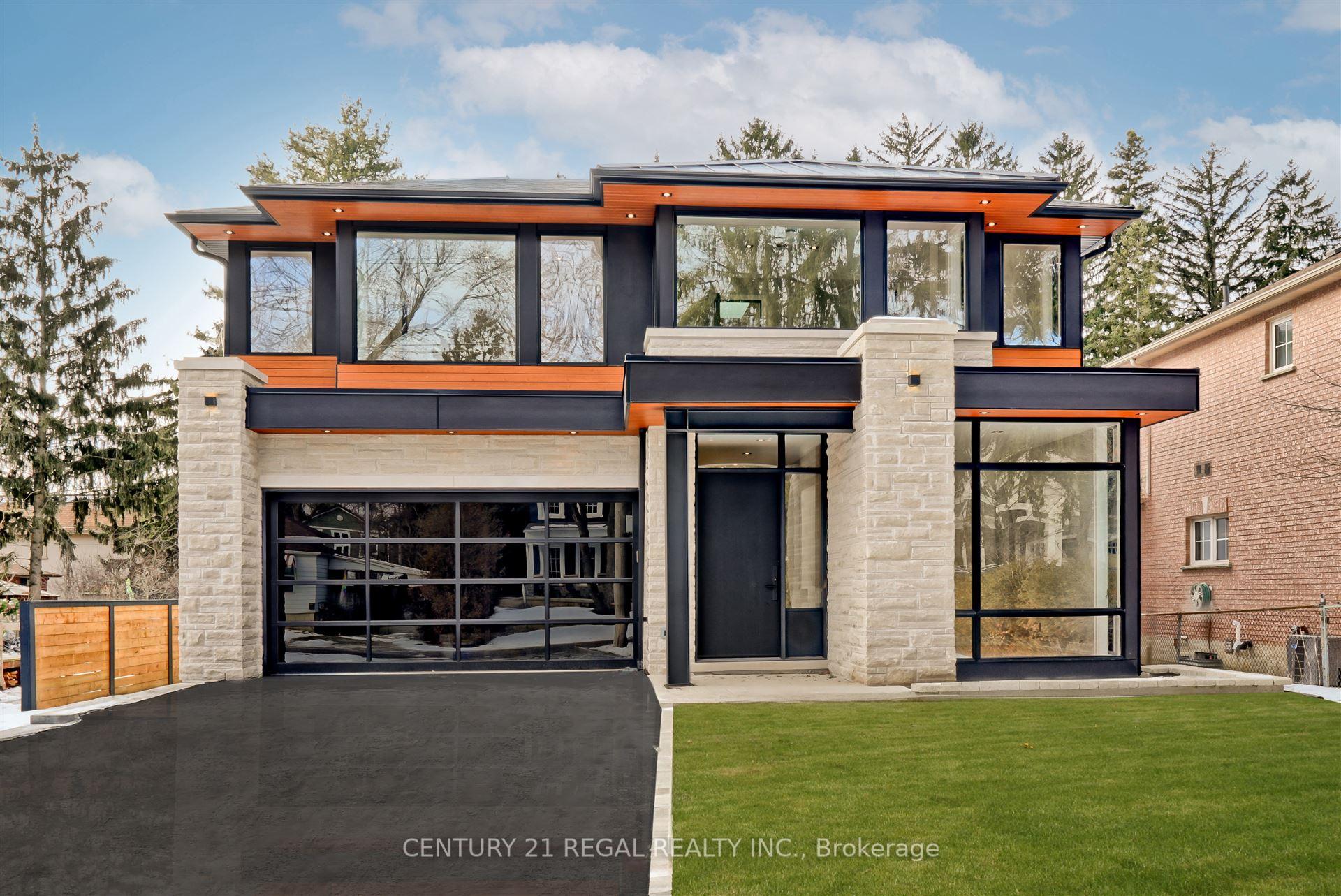Hi! This plugin doesn't seem to work correctly on your browser/platform.
Price
$3,599,800
Taxes:
$9,000
Assessment Year:
2025
Occupancy by:
Vacant
Address:
1230 Lakebreeze Driv , Mississauga, L5G 3W6, Peel
Lot Size:
50
x
223.33
(Feet )
Directions/Cross Streets:
Mineola Rd East and Lakebreeze Dr
Rooms:
9
Rooms +:
1
Bedrooms:
4
Bedrooms +:
0
Washrooms:
5
Kitchens:
1
Family Room:
T
Basement:
Separate Ent
No. of Pieces
Level
Washroom
1 :
5
2nd
Washroom
2 :
3
2nd
Washroom
3 :
3
2nd
Washroom
4 :
3
2nd
Washroom
5 :
2
Ground
Washroom
6 :
5
Second
Washroom
7 :
3
Second
Washroom
8 :
3
Second
Washroom
9 :
3
Second
Washroom
10 :
2
Ground
Washroom
11 :
5
Second
Washroom
12 :
3
Second
Washroom
13 :
3
Second
Washroom
14 :
3
Second
Washroom
15 :
2
Ground
Property Type:
Detached
Style:
2-Storey
Exterior:
Stone
Garage Type:
Built-In
(Parking/)Drive:
Private Do
Drive Parking Spaces:
4
Parking Type:
Private Do
Parking Type:
Private Do
Pool:
None
Approximatly Square Footage:
3500-5000
CAC Included:
N
Water Included:
N
Cabel TV Included:
N
Common Elements Included:
N
Heat Included:
N
Parking Included:
N
Condo Tax Included:
N
Building Insurance Included:
N
Fireplace/Stove:
Y
Heat Source:
Gas
Heat Type:
Forced Air
Central Air Conditioning:
Central Air
Central Vac:
N
Laundry Level:
Syste
Ensuite Laundry:
F
Sewers:
Sewer
Percent Down:
5
10
15
20
25
10
10
15
20
25
15
10
15
20
25
20
10
15
20
25
Down Payment
$114,789.25
$229,578.5
$344,367.75
$459,157
First Mortgage
$2,180,995.75
$2,066,206.5
$1,951,417.25
$1,836,628
CMHC/GE
$59,977.38
$41,324.13
$34,149.8
$0
Total Financing
$2,240,973.13
$2,107,530.63
$1,985,567.05
$1,836,628
Monthly P&I
$9,597.91
$9,026.39
$8,504.03
$7,866.14
Expenses
$0
$0
$0
$0
Total Payment
$9,597.91
$9,026.39
$8,504.03
$7,866.14
Income Required
$359,921.78
$338,489.64
$318,901.12
$294,980.08
This chart is for demonstration purposes only. Always consult a professional financial
advisor before making personal financial decisions.
Although the information displayed is believed to be accurate, no warranties or representations are made of any kind.
CENTURY 21 REGAL REALTY INC.
Jump To:
--Please select an Item--
Description
General Details
Room & Interior
Exterior
Utilities
Walk Score
Street View
Map and Direction
Book Showing
Email Friend
View Slide Show
View All Photos >
Virtual Tour
Affordability Chart
Mortgage Calculator
Add To Compare List
Private Website
Print This Page
At a Glance:
Type:
Freehold - Detached
Area:
Peel
Municipality:
Mississauga
Neighbourhood:
Mineola
Style:
2-Storey
Lot Size:
50.00 x 223.33(Feet)
Approximate Age:
Tax:
$9,000
Maintenance Fee:
$0
Beds:
4
Baths:
5
Garage:
0
Fireplace:
Y
Air Conditioning:
Pool:
None
Locatin Map:
Listing added to compare list, click
here to view comparison
chart.
Inline HTML
Listing added to compare list,
click here to
view comparison chart.
MD Ashraful Bari
Broker
HomeLife/Future Realty Inc , Brokerage
Independently owned and operated.
Cell: 647.406.6653 | Office: 905.201.9977
MD Ashraful Bari
BROKER
Cell: 647.406.6653
Office: 905.201.9977
Fax: 905.201.9229
HomeLife/Future Realty Inc., Brokerage Independently owned and operated.


