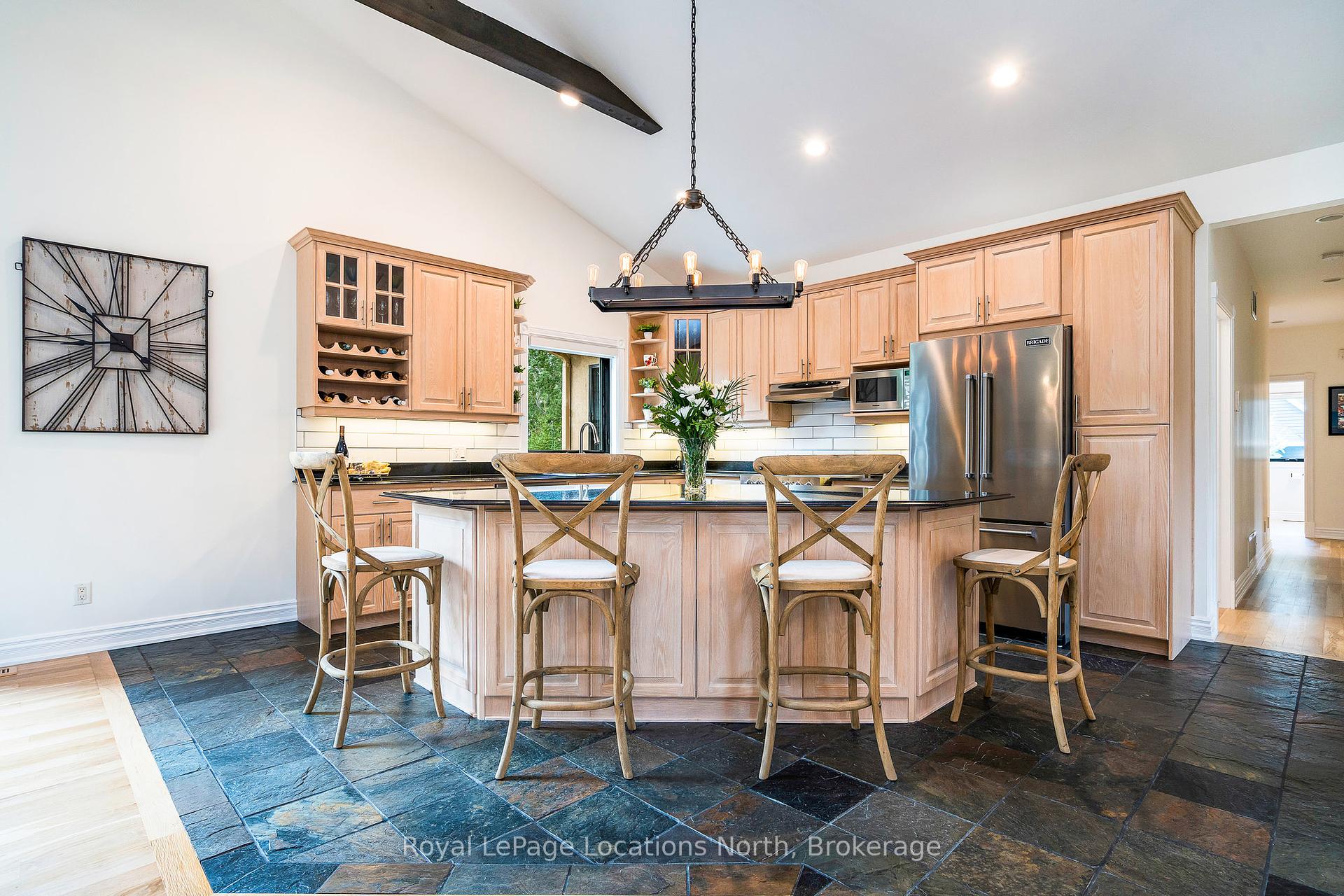Hi! This plugin doesn't seem to work correctly on your browser/platform.
Price
$2,150,000
Taxes:
$7,940
Occupancy by:
Owner
Address:
20 Trails End , Collingwood, L9Y 5B1, Simcoe
Directions/Cross Streets:
Grey Road 19
Rooms:
8
Rooms +:
4
Bedrooms:
3
Bedrooms +:
3
Washrooms:
3
Family Room:
F
Basement:
Finished
Level/Floor
Room
Length(ft)
Width(ft)
Descriptions
Room
1 :
Main
Foyer
9.68
5.41
Vaulted Ceiling(s), Stone Floor, Beamed Ceilings
Room
2 :
Main
Kitchen
17.74
15.09
Vaulted Ceiling(s), Stone Floor, Open Concept
Room
3 :
Main
Dining Ro
14.83
15.91
Beamed Ceilings, Hardwood Floor, W/O To Deck
Room
4 :
Main
Living Ro
16.01
15.91
Gas Fireplace, Hardwood Floor, Vaulted Ceiling(s)
Room
5 :
Main
Primary B
19.32
18.93
Hardwood Floor, 5 Pc Ensuite, Walk-In Closet(s)
Room
6 :
Main
Bedroom
13.32
11.84
Broadloom
Room
7 :
Main
Bedroom
13.25
11.41
Broadloom
Room
8 :
Main
Laundry
13.25
6.92
Tile Floor
Room
9 :
Lower
Recreatio
29.75
26.99
Broadloom, Wainscoting
Room
10 :
Lower
Bedroom
16.92
18.24
Broadloom
Room
11 :
Lower
Bedroom
14.66
11.84
Broadloom
Room
12 :
Lower
Bedroom
14.40
14.66
Broadloom
Room
13 :
Lower
Utility R
14.66
11.74
Room
14 :
Lower
Cold Room
6.07
11.58
No. of Pieces
Level
Washroom
1 :
5
Main
Washroom
2 :
4
Main
Washroom
3 :
4
Lower
Washroom
4 :
0
Washroom
5 :
0
Property Type:
Detached
Style:
Bungalow
Exterior:
Stucco (Plaster)
Garage Type:
Attached
(Parking/)Drive:
Private Do
Drive Parking Spaces:
6
Parking Type:
Private Do
Parking Type:
Private Do
Pool:
None
Other Structures:
Garden Shed
Approximatly Age:
16-30
Property Features:
Electric Car
CAC Included:
N
Water Included:
N
Cabel TV Included:
N
Common Elements Included:
N
Heat Included:
N
Parking Included:
N
Condo Tax Included:
N
Building Insurance Included:
N
Fireplace/Stove:
Y
Heat Type:
Forced Air
Central Air Conditioning:
Central Air
Central Vac:
Y
Laundry Level:
Syste
Ensuite Laundry:
F
Elevator Lift:
False
Sewers:
Septic
Water:
Iron/Mine
Water Supply Types:
Iron/Mineral
Utilities-Cable:
A
Utilities-Hydro:
Y
Percent Down:
5
10
15
20
25
10
10
15
20
25
15
10
15
20
25
20
10
15
20
25
Down Payment
$16,225
$32,450
$48,675
$64,900
First Mortgage
$308,275
$292,050
$275,825
$259,600
CMHC/GE
$8,477.56
$5,841
$4,826.94
$0
Total Financing
$316,752.56
$297,891
$280,651.94
$259,600
Monthly P&I
$1,356.63
$1,275.84
$1,202.01
$1,111.85
Expenses
$0
$0
$0
$0
Total Payment
$1,356.63
$1,275.84
$1,202.01
$1,111.85
Income Required
$50,873.5
$47,844.15
$45,075.39
$41,694.25
This chart is for demonstration purposes only. Always consult a professional financial
advisor before making personal financial decisions.
Although the information displayed is believed to be accurate, no warranties or representations are made of any kind.
Royal LePage Locations North
Jump To:
--Please select an Item--
Description
General Details
Room & Interior
Exterior
Utilities
Walk Score
Street View
Map and Direction
Book Showing
Email Friend
View Slide Show
View All Photos >
Virtual Tour
Affordability Chart
Mortgage Calculator
Add To Compare List
Private Website
Print This Page
At a Glance:
Type:
Freehold - Detached
Area:
Simcoe
Municipality:
Collingwood
Neighbourhood:
Collingwood
Style:
Bungalow
Lot Size:
x 207.25(Acres)
Approximate Age:
16-30
Tax:
$7,940
Maintenance Fee:
$0
Beds:
3+3
Baths:
3
Garage:
0
Fireplace:
Y
Air Conditioning:
Pool:
None
Locatin Map:
Listing added to compare list, click
here to view comparison
chart.
Inline HTML
Listing added to compare list,
click here to
view comparison chart.
MD Ashraful Bari
Broker
HomeLife/Future Realty Inc , Brokerage
Independently owned and operated.
Cell: 647.406.6653 | Office: 905.201.9977
MD Ashraful Bari
BROKER
Cell: 647.406.6653
Office: 905.201.9977
Fax: 905.201.9229
HomeLife/Future Realty Inc., Brokerage Independently owned and operated.


