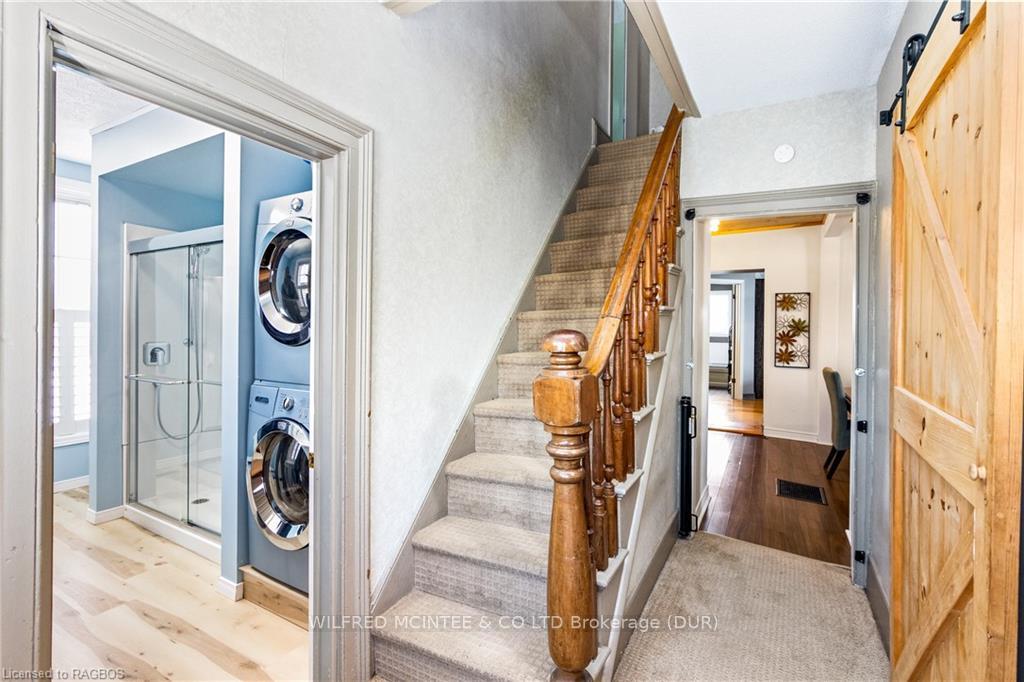Hi! This plugin doesn't seem to work correctly on your browser/platform.
Price
$2,600,000
Taxes:
$4,454.18
Assessment Year:
2024
Occupancy by:
Owner
Address:
383318 CONCESSION ROAD 4 N/A , West Grey, N0G 1R0, Grey County
Acreage:
100 +
Directions/Cross Streets:
Hwy 4 East of Durham to Concession 2 (Eckardt's Shell Station on corner), Turn left to Concession 4,
Rooms:
12
Rooms +:
2
Bedrooms:
4
Bedrooms +:
0
Washrooms:
2
Family Room:
T
Basement:
Full
Level/Floor
Room
Length(ft)
Width(ft)
Descriptions
Room
1 :
Main
Kitchen
29.06
18.24
Combined w/Dining
Room
2 :
Main
Foyer
7.15
4.43
Room
3 :
Main
Living Ro
22.99
14.76
Room
4 :
Main
Mud Room
18.17
7.08
Room
5 :
Main
Bathroom
11.25
5.74
3 Pc Bath
Room
6 :
Main
Bathroom
10.99
8.00
Combined w/Laundry
Room
7 :
Main
Bedroom
10.33
10.66
Room
8 :
Second
Bedroom 2
16.24
10.50
Room
9 :
Second
Bedroom 3
10.76
6.07
Room
10 :
Second
Bedroom 4
10.59
9.09
Room
11 :
Basement
Family Ro
19.42
10.66
Room
12 :
Basement
Utility R
19.42
12.60
No. of Pieces
Level
Washroom
1 :
3
Main
Washroom
2 :
3
Main
Washroom
3 :
0
Washroom
4 :
0
Washroom
5 :
0
Washroom
6 :
3
Main
Washroom
7 :
3
Main
Washroom
8 :
0
Washroom
9 :
0
Washroom
10 :
0
Property Type:
Detached
Style:
1 1/2 Storey
Exterior:
Vinyl Siding
Garage Type:
Other
(Parking/)Drive:
Private, O
Drive Parking Spaces:
10
Parking Type:
Private, O
Parking Type:
Private
Parking Type:
Other
Pool:
None
Other Structures:
Barn, Indoor A
Approximatly Square Footage:
2000-2500
Property Features:
Wooded/Treed
CAC Included:
N
Water Included:
N
Cabel TV Included:
N
Common Elements Included:
N
Heat Included:
N
Parking Included:
N
Condo Tax Included:
N
Building Insurance Included:
N
Fireplace/Stove:
Y
Heat Type:
Forced Air
Central Air Conditioning:
None
Central Vac:
N
Laundry Level:
Syste
Ensuite Laundry:
F
Elevator Lift:
False
Sewers:
Septic
Water:
Drilled W
Water Supply Types:
Drilled Well
Utilities-Cable:
N
Utilities-Hydro:
Y
Percent Down:
5
10
15
20
25
10
10
15
20
25
15
10
15
20
25
20
10
15
20
25
Down Payment
$38,000
$76,000
$114,000
$152,000
First Mortgage
$722,000
$684,000
$646,000
$608,000
CMHC/GE
$19,855
$13,680
$11,305
$0
Total Financing
$741,855
$697,680
$657,305
$608,000
Monthly P&I
$3,177.31
$2,988.11
$2,815.19
$2,604.02
Expenses
$0
$0
$0
$0
Total Payment
$3,177.31
$2,988.11
$2,815.19
$2,604.02
Income Required
$119,149.03
$112,054.1
$105,569.49
$97,650.63
This chart is for demonstration purposes only. Always consult a professional financial
advisor before making personal financial decisions.
Although the information displayed is believed to be accurate, no warranties or representations are made of any kind.
Wilfred McIntee & Co Limited
Jump To:
--Please select an Item--
Description
General Details
Room & Interior
Exterior
Utilities
Walk Score
Street View
Map and Direction
Book Showing
Email Friend
View Slide Show
View All Photos >
Affordability Chart
Mortgage Calculator
Add To Compare List
Private Website
Print This Page
At a Glance:
Type:
Freehold - Detached
Area:
Grey County
Municipality:
West Grey
Neighbourhood:
West Grey
Style:
1 1/2 Storey
Lot Size:
x 1538.37(Feet)
Approximate Age:
Tax:
$4,454.18
Maintenance Fee:
$0
Beds:
4
Baths:
2
Garage:
0
Fireplace:
Y
Air Conditioning:
Pool:
None
Locatin Map:
Listing added to compare list, click
here to view comparison
chart.
Inline HTML
Listing added to compare list,
click here to
view comparison chart.
MD Ashraful Bari
Broker
HomeLife/Future Realty Inc , Brokerage
Independently owned and operated.
Cell: 647.406.6653 | Office: 905.201.9977
MD Ashraful Bari
BROKER
Cell: 647.406.6653
Office: 905.201.9977
Fax: 905.201.9229
HomeLife/Future Realty Inc., Brokerage Independently owned and operated.


