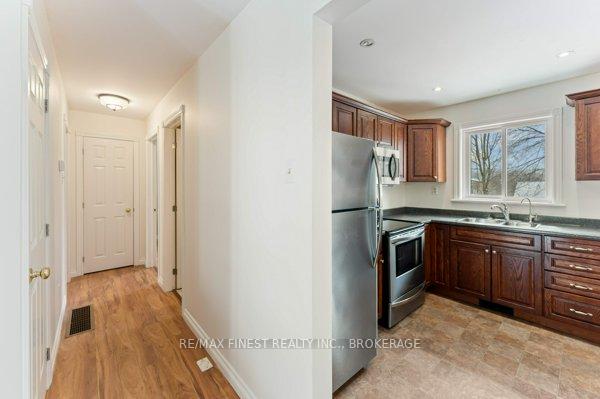Hi! This plugin doesn't seem to work correctly on your browser/platform.
Price
$549,000
Taxes:
$2,925
Occupancy by:
Owner
Address:
34 Centre Stre , Stone Mills, K0K 2S0, Lennox & Addingt
Directions/Cross Streets:
COUNTY ROAD 11 TO WILLIAM TO CENTRE
Rooms:
6
Rooms +:
5
Bedrooms:
2
Bedrooms +:
2
Washrooms:
2
Family Room:
F
Basement:
Full
Level/Floor
Room
Length(ft)
Width(ft)
Descriptions
Room
1 :
Main
Kitchen
9.58
10.00
Room
2 :
Main
Dining Ro
9.97
9.02
Room
3 :
Main
Living Ro
15.06
17.48
Room
4 :
Main
Primary B
11.64
14.17
Room
5 :
Main
Bathroom
9.58
4.92
4 Pc Bath
Room
6 :
Main
Bedroom
9.58
10.33
Room
7 :
Lower
Bedroom
7.68
8.33
Ensuite Bath
Room
8 :
Lower
Bedroom
12.40
13.48
Room
9 :
Lower
Recreatio
15.48
19.75
Room
10 :
Lower
Bathroom
7.77
4.49
Room
11 :
Lower
Utility R
10.92
13.48
No. of Pieces
Level
Washroom
1 :
4
Ground
Washroom
2 :
3
Basement
Washroom
3 :
0
Washroom
4 :
0
Washroom
5 :
0
Washroom
6 :
4
Ground
Washroom
7 :
3
Basement
Washroom
8 :
0
Washroom
9 :
0
Washroom
10 :
0
Property Type:
Detached
Style:
2-Storey
Exterior:
Brick
Garage Type:
Carport
(Parking/)Drive:
Private
Drive Parking Spaces:
3
Parking Type:
Private
Parking Type:
Private
Pool:
None
Other Structures:
Garden Shed
Approximatly Age:
31-50
Approximatly Square Footage:
1500-2000
Property Features:
Cul de Sac/D
CAC Included:
N
Water Included:
N
Cabel TV Included:
N
Common Elements Included:
N
Heat Included:
N
Parking Included:
N
Condo Tax Included:
N
Building Insurance Included:
N
Fireplace/Stove:
Y
Heat Type:
Forced Air
Central Air Conditioning:
Central Air
Central Vac:
N
Laundry Level:
Syste
Ensuite Laundry:
F
Sewers:
Septic
Water:
Drilled W
Water Supply Types:
Drilled Well
Utilities-Cable:
Y
Utilities-Hydro:
Y
Percent Down:
5
10
15
20
25
10
10
15
20
25
15
10
15
20
25
20
10
15
20
25
Down Payment
$27,450
$54,900
$82,350
$109,800
First Mortgage
$521,550
$494,100
$466,650
$439,200
CMHC/GE
$14,342.63
$9,882
$8,166.38
$0
Total Financing
$535,892.63
$503,982
$474,816.38
$439,200
Monthly P&I
$2,295.19
$2,158.52
$2,033.6
$1,881.06
Expenses
$0
$0
$0
$0
Total Payment
$2,295.19
$2,158.52
$2,033.6
$1,881.06
Income Required
$86,069.5
$80,944.34
$76,260.06
$70,539.73
This chart is for demonstration purposes only. Always consult a professional financial
advisor before making personal financial decisions.
Although the information displayed is believed to be accurate, no warranties or representations are made of any kind.
RE/MAX FINEST REALTY INC., BROKERAGE
Jump To:
--Please select an Item--
Description
General Details
Room & Interior
Exterior
Utilities
Walk Score
Street View
Map and Direction
Book Showing
Email Friend
View Slide Show
View All Photos >
Affordability Chart
Mortgage Calculator
Add To Compare List
Private Website
Print This Page
At a Glance:
Type:
Freehold - Detached
Area:
Lennox & Addington
Municipality:
Stone Mills
Neighbourhood:
Dufferin Grove
Style:
2-Storey
Lot Size:
x 97.00(Feet)
Approximate Age:
31-50
Tax:
$2,925
Maintenance Fee:
$0
Beds:
2+2
Baths:
2
Garage:
0
Fireplace:
Y
Air Conditioning:
Pool:
None
Locatin Map:
Listing added to compare list, click
here to view comparison
chart.
Inline HTML
Listing added to compare list,
click here to
view comparison chart.
MD Ashraful Bari
Broker
HomeLife/Future Realty Inc , Brokerage
Independently owned and operated.
Cell: 647.406.6653 | Office: 905.201.9977
MD Ashraful Bari
BROKER
Cell: 647.406.6653
Office: 905.201.9977
Fax: 905.201.9229
HomeLife/Future Realty Inc., Brokerage Independently owned and operated.


