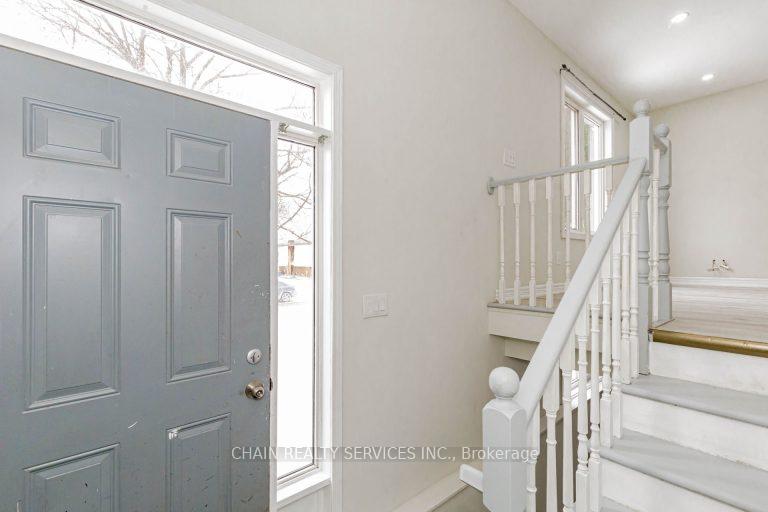Hi! This plugin doesn't seem to work correctly on your browser/platform.
Price
$549,900
Taxes:
$3,122.38
Occupancy by:
Vacant
Address:
154 Mary Stre , Thorold, L2V 1J5, Niagara
Directions/Cross Streets:
Niagara Falls Road / Davis Road
Rooms:
10
Bedrooms:
3
Bedrooms +:
2
Washrooms:
2
Family Room:
F
Basement:
Finished
Level/Floor
Room
Length(ft)
Width(ft)
Descriptions
Room
1 :
Main
Great Roo
13.91
11.91
Room
2 :
Main
Kitchen
15.48
10.69
Room
3 :
Main
Bedroom
12.40
9.09
Room
4 :
Main
Bedroom 2
10.59
8.89
Room
5 :
Main
Bedroom 3
9.91
9.91
Room
6 :
Main
Bathroom
0
0
4 Pc Bath
Room
7 :
Basement
Recreatio
25.39
14.50
Room
8 :
Basement
Bedroom 4
11.91
9.81
Room
9 :
Basement
Bedroom 5
11.91
6.56
Room
10 :
Basement
Bathroom
0
0
4 Pc Bath
No. of Pieces
Level
Washroom
1 :
4
Main
Washroom
2 :
4
Lower
Washroom
3 :
0
Washroom
4 :
0
Washroom
5 :
0
Washroom
6 :
4
Main
Washroom
7 :
4
Lower
Washroom
8 :
0
Washroom
9 :
0
Washroom
10 :
0
Washroom
11 :
4
Main
Washroom
12 :
4
Lower
Washroom
13 :
0
Washroom
14 :
0
Washroom
15 :
0
Property Type:
Semi-Detached
Style:
Bungalow-Raised
Exterior:
Vinyl Siding
Garage Type:
None
(Parking/)Drive:
Private
Drive Parking Spaces:
2
Parking Type:
Private
Parking Type:
Private
Pool:
None
Approximatly Age:
16-30
Approximatly Square Footage:
700-1100
CAC Included:
N
Water Included:
N
Cabel TV Included:
N
Common Elements Included:
N
Heat Included:
N
Parking Included:
N
Condo Tax Included:
N
Building Insurance Included:
N
Fireplace/Stove:
N
Heat Type:
Forced Air
Central Air Conditioning:
Central Air
Central Vac:
N
Laundry Level:
Syste
Ensuite Laundry:
F
Sewers:
Sewer
Percent Down:
5
10
15
20
25
10
10
15
20
25
15
10
15
20
25
20
10
15
20
25
Down Payment
$44,950
$89,900
$134,850
$179,800
First Mortgage
$854,050
$809,100
$764,150
$719,200
CMHC/GE
$23,486.38
$16,182
$13,372.63
$0
Total Financing
$877,536.38
$825,282
$777,522.63
$719,200
Monthly P&I
$3,758.42
$3,534.62
$3,330.07
$3,080.28
Expenses
$0
$0
$0
$0
Total Payment
$3,758.42
$3,534.62
$3,330.07
$3,080.28
Income Required
$140,940.76
$132,548.21
$124,877.59
$115,510.42
This chart is for demonstration purposes only. Always consult a professional financial
advisor before making personal financial decisions.
Although the information displayed is believed to be accurate, no warranties or representations are made of any kind.
CHAIN REALTY SERVICES INC.
Jump To:
--Please select an Item--
Description
General Details
Room & Interior
Exterior
Utilities
Walk Score
Street View
Map and Direction
Book Showing
Email Friend
View Slide Show
View All Photos >
Virtual Tour
Affordability Chart
Mortgage Calculator
Add To Compare List
Private Website
Print This Page
At a Glance:
Type:
Freehold - Semi-Detached
Area:
Niagara
Municipality:
Thorold
Neighbourhood:
556 - Allanburg/Thorold South
Style:
Bungalow-Raised
Lot Size:
x 100.24(Feet)
Approximate Age:
16-30
Tax:
$3,122.38
Maintenance Fee:
$0
Beds:
3+2
Baths:
2
Garage:
0
Fireplace:
N
Air Conditioning:
Pool:
None
Locatin Map:
Listing added to compare list, click
here to view comparison
chart.
Inline HTML
Listing added to compare list,
click here to
view comparison chart.
MD Ashraful Bari
Broker
HomeLife/Future Realty Inc , Brokerage
Independently owned and operated.
Cell: 647.406.6653 | Office: 905.201.9977
MD Ashraful Bari
BROKER
Cell: 647.406.6653
Office: 905.201.9977
Fax: 905.201.9229
HomeLife/Future Realty Inc., Brokerage Independently owned and operated.


