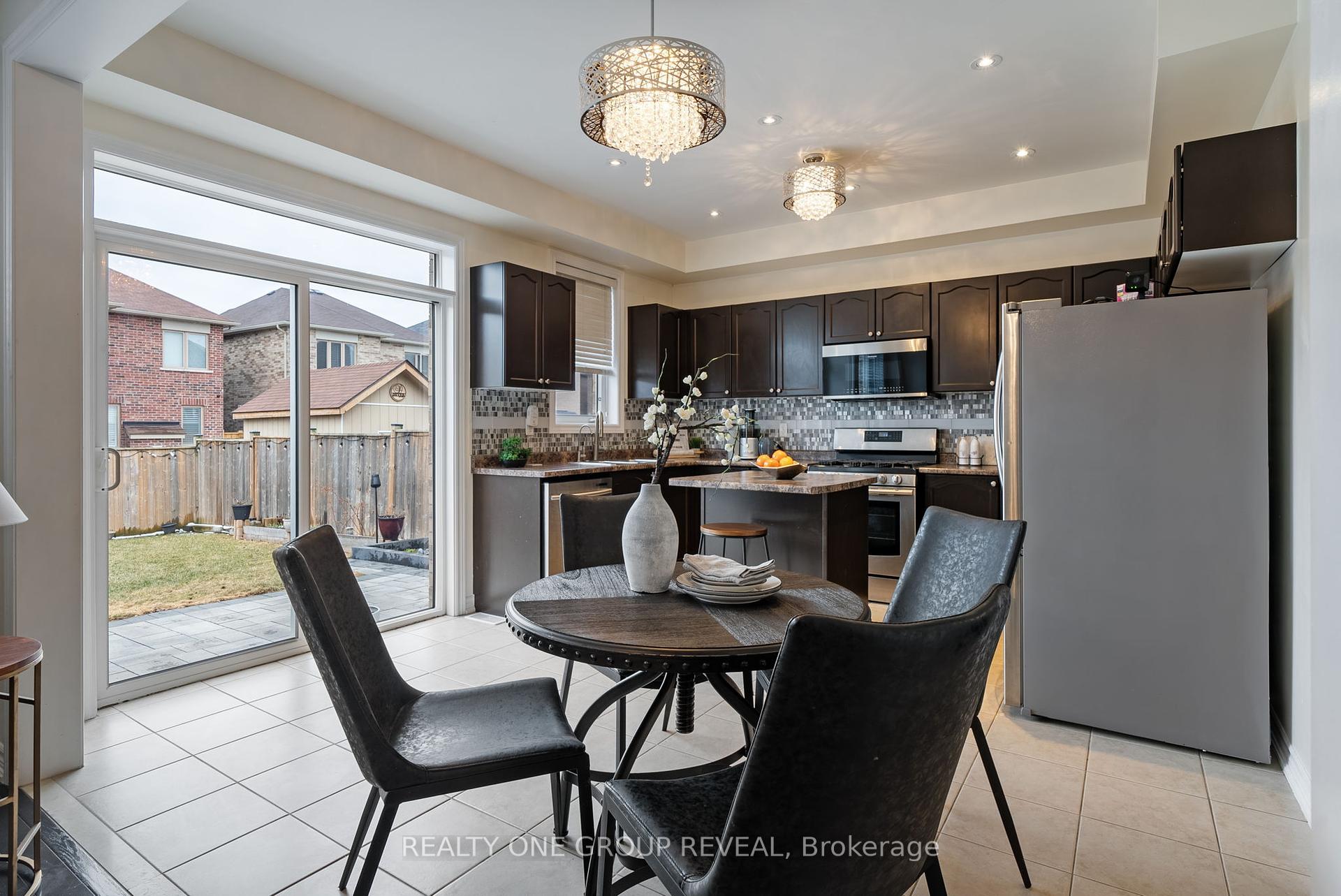Hi! This plugin doesn't seem to work correctly on your browser/platform.
Price
$1,000,000
Taxes:
$5,539.18
Assessment Year:
2024
Occupancy by:
Vacant
Address:
67 Buxton Lane , Clarington, L1C 0J5, Durham
Directions/Cross Streets:
Green Rd & Mcbride Ave
Rooms:
6
Rooms +:
1
Bedrooms:
4
Bedrooms +:
0
Washrooms:
4
Family Room:
F
Basement:
Finished
Level/Floor
Room
Length(ft)
Width(ft)
Descriptions
Room
1 :
Ground
Living Ro
13.35
10.63
Hardwood Floor, Formal Rm
Room
2 :
Ground
Dining Ro
14.14
10.63
Hardwood Floor, Formal Rm
Room
3 :
Ground
Kitchen
12.53
8.04
Ceramic Floor, W/O To Yard, Centre Island
Room
4 :
Second
Primary B
16.50
11.97
Broadloom, Walk-In Closet(s), 4 Pc Ensuite
Room
5 :
Second
Bedroom 2
11.94
10.73
Broadloom, Closet, Window
Room
6 :
Second
Bedroom 3
12.33
9.58
Broadloom, Window, Closet
Room
7 :
Second
Bedroom 4
13.22
10.79
Broadloom, Closet, Window
Room
8 :
Basement
Recreatio
16.20
11.12
3 Pc Ensuite
Room
9 :
Basement
Den
11.78
12.00
Laminate
Room
10 :
Basement
Dining Ro
6.59
9.15
Laminate
No. of Pieces
Level
Washroom
1 :
2
Ground
Washroom
2 :
4
Second
Washroom
3 :
3
Basement
Washroom
4 :
0
Washroom
5 :
0
Washroom
6 :
2
Ground
Washroom
7 :
4
Second
Washroom
8 :
3
Basement
Washroom
9 :
0
Washroom
10 :
0
Washroom
11 :
2
Ground
Washroom
12 :
4
Second
Washroom
13 :
3
Basement
Washroom
14 :
0
Washroom
15 :
0
Washroom
16 :
2
Ground
Washroom
17 :
4
Second
Washroom
18 :
3
Basement
Washroom
19 :
0
Washroom
20 :
0
Washroom
21 :
2
Ground
Washroom
22 :
4
Second
Washroom
23 :
3
Basement
Washroom
24 :
0
Washroom
25 :
0
Property Type:
Detached
Style:
2-Storey
Exterior:
Brick
Garage Type:
Built-In
(Parking/)Drive:
Private Do
Drive Parking Spaces:
4
Parking Type:
Private Do
Parking Type:
Private Do
Pool:
None
Approximatly Age:
6-15
Approximatly Square Footage:
1500-2000
CAC Included:
N
Water Included:
N
Cabel TV Included:
N
Common Elements Included:
N
Heat Included:
N
Parking Included:
N
Condo Tax Included:
N
Building Insurance Included:
N
Fireplace/Stove:
Y
Heat Type:
Forced Air
Central Air Conditioning:
Central Air
Central Vac:
N
Laundry Level:
Syste
Ensuite Laundry:
F
Sewers:
Sewer
Percent Down:
5
10
15
20
25
10
10
15
20
25
15
10
15
20
25
20
10
15
20
25
Down Payment
$295
$590
$885
$1,180
First Mortgage
$5,605
$5,310
$5,015
$4,720
CMHC/GE
$154.14
$106.2
$87.76
$0
Total Financing
$5,759.14
$5,416.2
$5,102.76
$4,720
Monthly P&I
$24.67
$23.2
$21.85
$20.22
Expenses
$0
$0
$0
$0
Total Payment
$24.67
$23.2
$21.85
$20.22
Income Required
$924.97
$869.89
$819.55
$758.08
This chart is for demonstration purposes only. Always consult a professional financial
advisor before making personal financial decisions.
Although the information displayed is believed to be accurate, no warranties or representations are made of any kind.
REALTY ONE GROUP REVEAL
Jump To:
--Please select an Item--
Description
General Details
Room & Interior
Exterior
Utilities
Walk Score
Street View
Map and Direction
Book Showing
Email Friend
View Slide Show
View All Photos >
Virtual Tour
Affordability Chart
Mortgage Calculator
Add To Compare List
Private Website
Print This Page
At a Glance:
Type:
Freehold - Detached
Area:
Durham
Municipality:
Clarington
Neighbourhood:
Bowmanville
Style:
2-Storey
Lot Size:
x 110.40(Feet)
Approximate Age:
6-15
Tax:
$5,539.18
Maintenance Fee:
$0
Beds:
4
Baths:
4
Garage:
0
Fireplace:
Y
Air Conditioning:
Pool:
None
Locatin Map:
Listing added to compare list, click
here to view comparison
chart.
Inline HTML
Listing added to compare list,
click here to
view comparison chart.
MD Ashraful Bari
Broker
HomeLife/Future Realty Inc , Brokerage
Independently owned and operated.
Cell: 647.406.6653 | Office: 905.201.9977
MD Ashraful Bari
BROKER
Cell: 647.406.6653
Office: 905.201.9977
Fax: 905.201.9229
HomeLife/Future Realty Inc., Brokerage Independently owned and operated.


