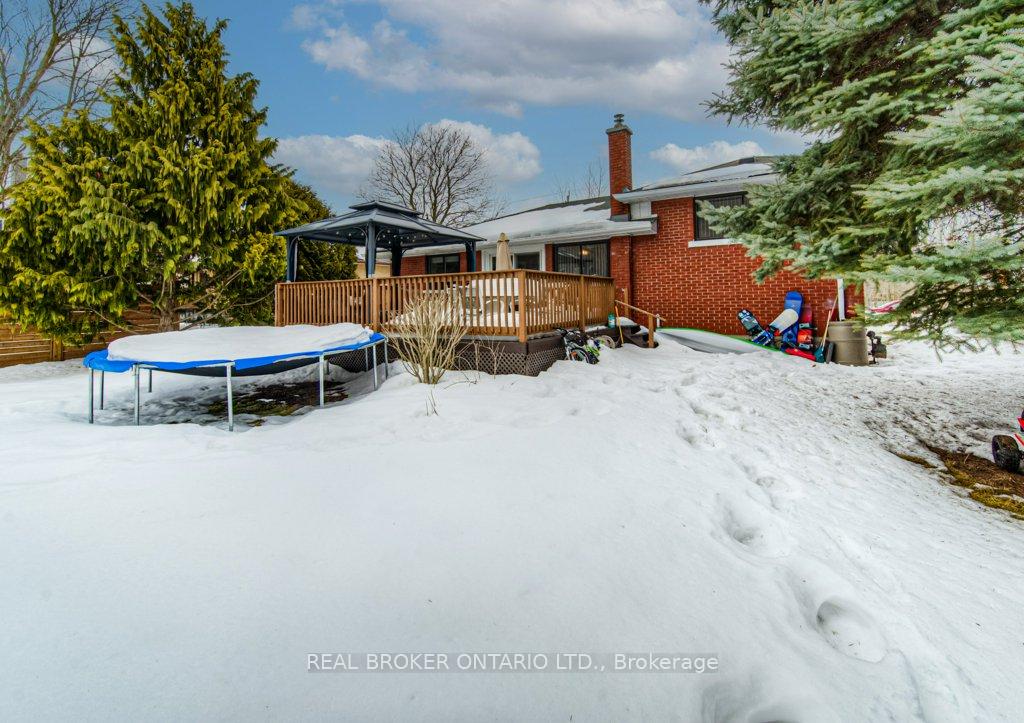Hi! This plugin doesn't seem to work correctly on your browser/platform.
Price
$699,900
Taxes:
$3,318
Assessment:
$312000
Assessment Year:
2024
Occupancy by:
Owner
Address:
12 Snyder Aven North , Woolwich, N3B 2B1, Waterloo
Lot Size:
62.48
x
122.9
(Feet )
Directions/Cross Streets:
Chruch St W
Rooms:
3
Rooms +:
4
Bedrooms:
2
Bedrooms +:
2
Washrooms:
1
Kitchens:
1
Family Room:
F
Basement:
Full
Level/Floor
Room
Length(ft)
Width(ft)
Descriptions
Room
1 :
Main
Living Ro
11.51
15.09
Room
2 :
Main
Dining Ro
11.41
18.40
W/O To Deck
Room
3 :
Main
Kitchen
8.07
9.32
Room
4 :
Main
Bathroom
9.25
6.66
4 Pc Bath
Room
5 :
Second
Bedroom
11.15
11.51
Room
6 :
Second
Bedroom 2
11.32
9.25
Room
7 :
Basement
Den
11.09
8.82
Room
8 :
Basement
Utility R
11.25
14.92
Room
9 :
Basement
Bedroom 3
10.33
8.50
Room
10 :
Basement
Recreatio
12.07
17.48
Room
11 :
Basement
Cold Room
5.08
12.82
Room
12 :
Basement
Primary B
21.42
10.50
No. of Pieces
Level
Washroom
1 :
4
Main
Washroom
2 :
4
Main
Washroom
3 :
0
Washroom
4 :
0
Washroom
5 :
0
Washroom
6 :
0
Property Type:
Detached
Style:
Sidesplit
Exterior:
Brick
Garage Type:
None
(Parking/)Drive:
Private Do
Drive Parking Spaces:
3
Parking Type:
Private Do
Parking Type:
Private Do
Pool:
None
Other Structures:
Fence - Full,
Approximatly Age:
51-99
Approximatly Square Footage:
700-1100
Property Features:
Golf
CAC Included:
N
Water Included:
N
Cabel TV Included:
N
Common Elements Included:
N
Heat Included:
N
Parking Included:
N
Condo Tax Included:
N
Building Insurance Included:
N
Fireplace/Stove:
N
Heat Source:
Gas
Heat Type:
Forced Air
Central Air Conditioning:
Central Air
Central Vac:
N
Laundry Level:
Syste
Ensuite Laundry:
F
Sewers:
Sewer
Percent Down:
5
10
15
20
25
10
10
15
20
25
15
10
15
20
25
20
10
15
20
25
Down Payment
$55,000
$110,000
$165,000
$220,000
First Mortgage
$1,045,000
$990,000
$935,000
$880,000
CMHC/GE
$28,737.5
$19,800
$16,362.5
$0
Total Financing
$1,073,737.5
$1,009,800
$951,362.5
$880,000
Monthly P&I
$4,598.73
$4,324.9
$4,074.61
$3,768.97
Expenses
$0
$0
$0
$0
Total Payment
$4,598.73
$4,324.9
$4,074.61
$3,768.97
Income Required
$172,452.54
$162,183.57
$152,797.94
$141,336.44
This chart is for demonstration purposes only. Always consult a professional financial
advisor before making personal financial decisions.
Although the information displayed is believed to be accurate, no warranties or representations are made of any kind.
REAL BROKER ONTARIO LTD.
Jump To:
--Please select an Item--
Description
General Details
Room & Interior
Exterior
Utilities
Walk Score
Street View
Map and Direction
Book Showing
Email Friend
View Slide Show
View All Photos >
Affordability Chart
Mortgage Calculator
Add To Compare List
Private Website
Print This Page
At a Glance:
Type:
Freehold - Detached
Area:
Waterloo
Municipality:
Woolwich
Neighbourhood:
Dufferin Grove
Style:
Sidesplit
Lot Size:
62.48 x 122.90(Feet)
Approximate Age:
51-99
Tax:
$3,318
Maintenance Fee:
$0
Beds:
2+2
Baths:
1
Garage:
0
Fireplace:
N
Air Conditioning:
Pool:
None
Locatin Map:
Listing added to compare list, click
here to view comparison
chart.
Inline HTML
Listing added to compare list,
click here to
view comparison chart.
MD Ashraful Bari
Broker
HomeLife/Future Realty Inc , Brokerage
Independently owned and operated.
Cell: 647.406.6653 | Office: 905.201.9977
MD Ashraful Bari
BROKER
Cell: 647.406.6653
Office: 905.201.9977
Fax: 905.201.9229
HomeLife/Future Realty Inc., Brokerage Independently owned and operated.


