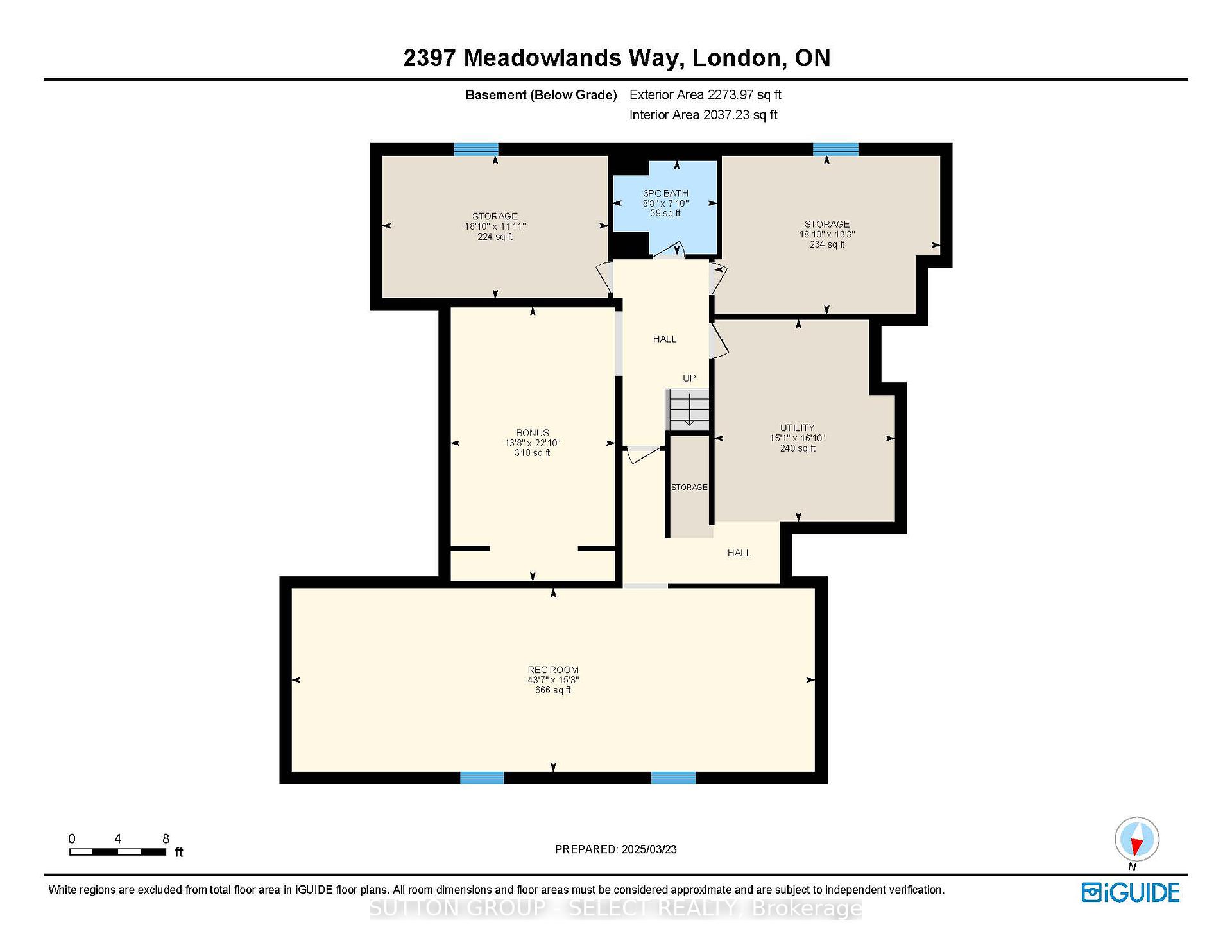Hi! This plugin doesn't seem to work correctly on your browser/platform.
Price
$2,000,000
Taxes:
$12,789
Occupancy by:
Owner
Address:
2397 MEADOWLANDS Way , London, N6G 5L8, Middlesex
Acreage:
< .50
Directions/Cross Streets:
Sunningdale & Meadowlands Way.
Rooms:
15
Rooms +:
2
Bedrooms:
4
Bedrooms +:
0
Washrooms:
5
Family Room:
T
Basement:
Partially Fi
Level/Floor
Room
Length(ft)
Width(ft)
Descriptions
Room
1 :
Main
Kitchen
18.56
14.96
Room
2 :
Main
Dining Ro
14.99
10.96
Room
3 :
Main
Living Ro
23.75
18.73
Fireplace
Room
4 :
Main
Primary B
17.48
11.78
Walk-In Closet(s), Ensuite Bath
Room
5 :
Main
Breakfast
14.96
12.30
Room
6 :
Main
Laundry
8.82
5.90
Room
7 :
Main
Pantry
8.89
5.87
Room
8 :
Main
Mud Room
8.86
5.61
Room
9 :
Main
Foyer
9.05
6.43
Room
10 :
Lower
Family Ro
22.80
13.68
Room
11 :
Second
Bedroom 2
15.02
11.78
Ensuite Bath
Room
12 :
Second
Bedroom 3
12.20
11.48
Ensuite Bath, Walk-In Closet(s)
Room
13 :
Second
Recreatio
20.01
15.48
Room
14 :
Second
Bedroom 4
17.71
12.92
Ensuite Bath, Walk-In Closet(s)
No. of Pieces
Level
Washroom
1 :
5
Ground
Washroom
2 :
2
Ground
Washroom
3 :
4
Second
Washroom
4 :
3
Second
Washroom
5 :
3
Lower
Washroom
6 :
5
Ground
Washroom
7 :
2
Ground
Washroom
8 :
4
Second
Washroom
9 :
3
Second
Washroom
10 :
3
Lower
Property Type:
Detached
Style:
2-Storey
Exterior:
Stone
Garage Type:
Attached
(Parking/)Drive:
Private Do
Drive Parking Spaces:
2
Parking Type:
Private Do
Parking Type:
Private Do
Pool:
None
Other Structures:
Fence - Full,
Approximatly Age:
0-5
Property Features:
Fenced Yard
CAC Included:
N
Water Included:
N
Cabel TV Included:
N
Common Elements Included:
N
Heat Included:
N
Parking Included:
N
Condo Tax Included:
N
Building Insurance Included:
N
Fireplace/Stove:
Y
Heat Type:
Forced Air
Central Air Conditioning:
Central Air
Central Vac:
N
Laundry Level:
Syste
Ensuite Laundry:
F
Sewers:
Sewer
Percent Down:
5
10
15
20
25
10
10
15
20
25
15
10
15
20
25
20
10
15
20
25
Down Payment
$
$
$
$
First Mortgage
$
$
$
$
CMHC/GE
$
$
$
$
Total Financing
$
$
$
$
Monthly P&I
$
$
$
$
Expenses
$
$
$
$
Total Payment
$
$
$
$
Income Required
$
$
$
$
This chart is for demonstration purposes only. Always consult a professional financial
advisor before making personal financial decisions.
Although the information displayed is believed to be accurate, no warranties or representations are made of any kind.
SUTTON GROUP - SELECT REALTY
Jump To:
--Please select an Item--
Description
General Details
Room & Interior
Exterior
Utilities
Walk Score
Street View
Map and Direction
Book Showing
Email Friend
View Slide Show
View All Photos >
Virtual Tour
Affordability Chart
Mortgage Calculator
Add To Compare List
Private Website
Print This Page
At a Glance:
Type:
Freehold - Detached
Area:
Middlesex
Municipality:
London
Neighbourhood:
North R
Style:
2-Storey
Lot Size:
x 122.00(Feet)
Approximate Age:
0-5
Tax:
$12,789
Maintenance Fee:
$0
Beds:
4
Baths:
5
Garage:
0
Fireplace:
Y
Air Conditioning:
Pool:
None
Locatin Map:
Listing added to compare list, click
here to view comparison
chart.
Inline HTML
Listing added to compare list,
click here to
view comparison chart.
MD Ashraful Bari
Broker
HomeLife/Future Realty Inc , Brokerage
Independently owned and operated.
Cell: 647.406.6653 | Office: 905.201.9977
MD Ashraful Bari
BROKER
Cell: 647.406.6653
Office: 905.201.9977
Fax: 905.201.9229
HomeLife/Future Realty Inc., Brokerage Independently owned and operated.


