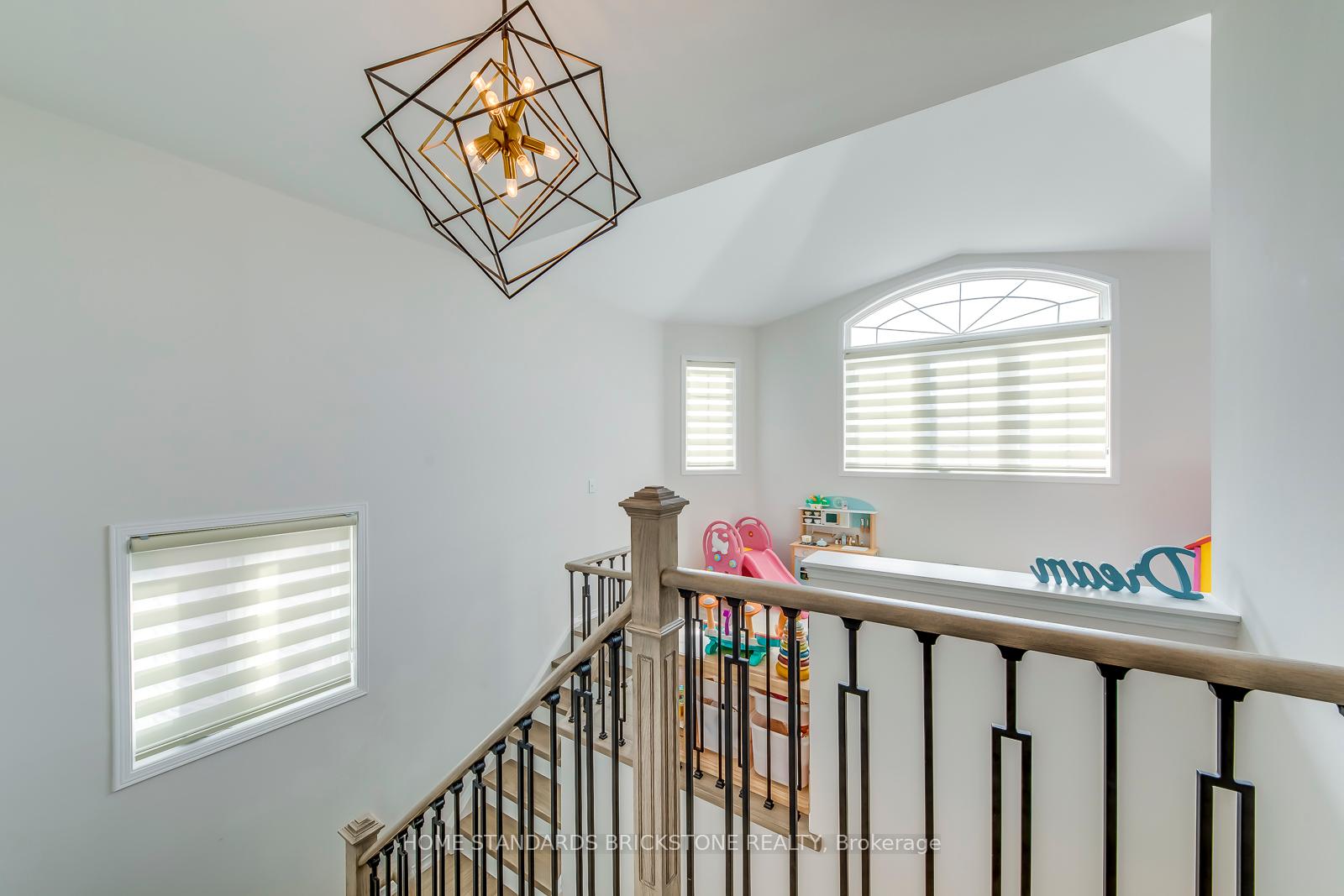Hi! This plugin doesn't seem to work correctly on your browser/platform.
Price
$1,528,000
Taxes:
$6,129.59
Occupancy by:
Owner
Address:
60 Desert View Cres , Richmond Hill, L4C 0K4, York
Directions/Cross Streets:
Yonge St & Elgin Mills Rd.
Rooms:
8
Bedrooms:
3
Bedrooms +:
1
Washrooms:
4
Family Room:
T
Basement:
Finished
Level/Floor
Room
Length(ft)
Width(ft)
Descriptions
Room
1 :
Main
Living Ro
13.42
11.02
Hardwood Floor, Open Concept, Pot Lights
Room
2 :
Main
Dining Ro
11.02
10.43
Hardwood Floor, Overlooks Backyard, Open Concept
Room
3 :
Main
Kitchen
15.78
12.73
Custom Backsplash, Quartz Counter, Centre Island
Room
4 :
Second
Family Ro
17.71
10.23
Hardwood Floor, Cathedral Ceiling(s), Fireplace
Room
5 :
Second
Primary B
13.05
12.69
Hardwood Floor, 4 Pc Ensuite, Double Closet
Room
6 :
Second
Bedroom 2
12.50
9.05
Hardwood Floor, 4 Pc Bath, Closet
Room
7 :
Second
Bedroom 3
10.07
8.95
Hardwood Floor, Window, Closet
Room
8 :
Basement
Bedroom 4
11.87
9.32
Laminate, 3 Pc Bath, Window
Room
9 :
Basement
Recreatio
0
0
Laminate, Open Concept, Window
No. of Pieces
Level
Washroom
1 :
4
Second
Washroom
2 :
2
Main
Washroom
3 :
3
Basement
Washroom
4 :
0
Washroom
5 :
0
Property Type:
Detached
Style:
2-Storey
Exterior:
Brick
Garage Type:
Attached
(Parking/)Drive:
Private
Drive Parking Spaces:
2
Parking Type:
Private
Parking Type:
Private
Pool:
None
CAC Included:
N
Water Included:
N
Cabel TV Included:
N
Common Elements Included:
N
Heat Included:
N
Parking Included:
N
Condo Tax Included:
N
Building Insurance Included:
N
Fireplace/Stove:
Y
Heat Type:
Forced Air
Central Air Conditioning:
Central Air
Central Vac:
N
Laundry Level:
Syste
Ensuite Laundry:
F
Sewers:
Sewer
Percent Down:
5
10
15
20
25
10
10
15
20
25
15
10
15
20
25
20
10
15
20
25
Down Payment
$102.5
$205
$307.5
$410
First Mortgage
$1,947.5
$1,845
$1,742.5
$1,640
CMHC/GE
$53.56
$36.9
$30.49
$0
Total Financing
$2,001.06
$1,881.9
$1,772.99
$1,640
Monthly P&I
$8.57
$8.06
$7.59
$7.02
Expenses
$0
$0
$0
$0
Total Payment
$8.57
$8.06
$7.59
$7.02
Income Required
$321.39
$302.25
$284.76
$263.4
This chart is for demonstration purposes only. Always consult a professional financial
advisor before making personal financial decisions.
Although the information displayed is believed to be accurate, no warranties or representations are made of any kind.
HOME STANDARDS BRICKSTONE REALTY
Jump To:
--Please select an Item--
Description
General Details
Room & Interior
Exterior
Utilities
Walk Score
Street View
Map and Direction
Book Showing
Email Friend
View Slide Show
View All Photos >
Virtual Tour
Affordability Chart
Mortgage Calculator
Add To Compare List
Private Website
Print This Page
At a Glance:
Type:
Freehold - Detached
Area:
York
Municipality:
Richmond Hill
Neighbourhood:
Westbrook
Style:
2-Storey
Lot Size:
x 110.00(Feet)
Approximate Age:
Tax:
$6,129.59
Maintenance Fee:
$0
Beds:
3+1
Baths:
4
Garage:
0
Fireplace:
Y
Air Conditioning:
Pool:
None
Locatin Map:
Listing added to compare list, click
here to view comparison
chart.
Inline HTML
Listing added to compare list,
click here to
view comparison chart.
MD Ashraful Bari
Broker
HomeLife/Future Realty Inc , Brokerage
Independently owned and operated.
Cell: 647.406.6653 | Office: 905.201.9977
MD Ashraful Bari
BROKER
Cell: 647.406.6653
Office: 905.201.9977
Fax: 905.201.9229
HomeLife/Future Realty Inc., Brokerage Independently owned and operated.


