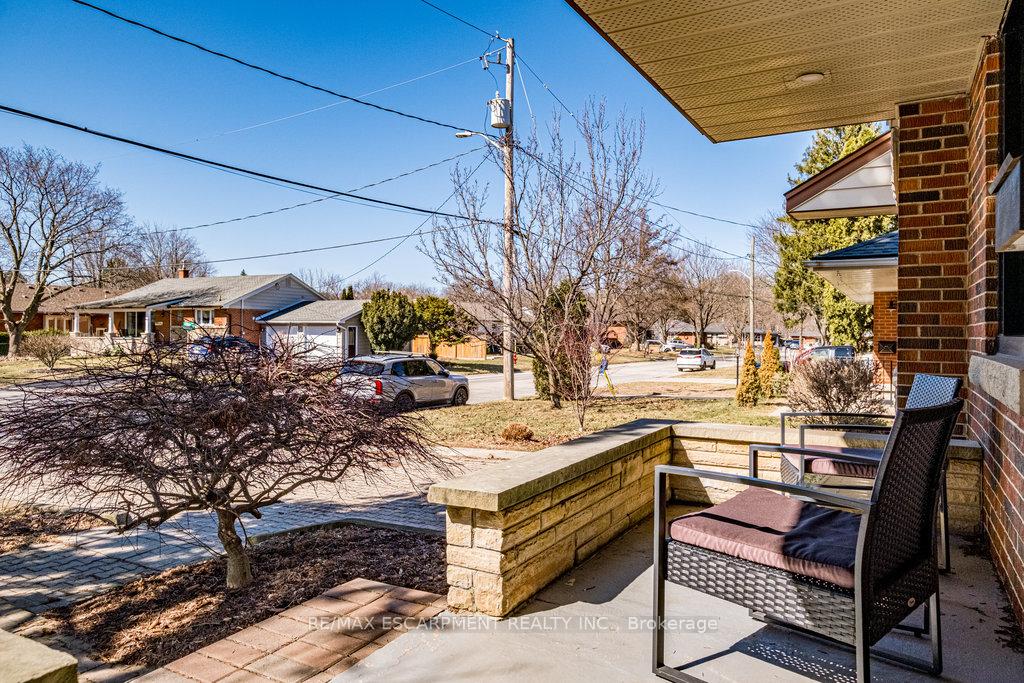Hi! This plugin doesn't seem to work correctly on your browser/platform.
Price
$1,069,900
Taxes:
$5,119
Occupancy by:
Owner
Address:
6 Shirley Stre , Hamilton, L9H 4S3, Hamilton
Acreage:
< .50
Directions/Cross Streets:
Main St W to Osler Dr to Grant Blvd to Shirley St
Rooms:
6
Rooms +:
1
Bedrooms:
3
Bedrooms +:
0
Washrooms:
2
Family Room:
F
Basement:
Full
Level/Floor
Room
Length(ft)
Width(ft)
Descriptions
Room
1 :
Main
Living Ro
11.68
16.50
Room
2 :
Main
Dining Ro
12.33
10.00
Room
3 :
Main
Kitchen
9.32
9.74
Room
4 :
Main
Bedroom
12.00
9.91
Room
5 :
Second
Bedroom
9.25
11.41
Room
6 :
Second
Bedroom 2
13.15
11.32
Room
7 :
Basement
Recreatio
20.99
11.41
Room
8 :
Basement
Laundry
10.00
8.00
Room
9 :
Basement
Workshop
15.74
12.99
No. of Pieces
Level
Washroom
1 :
3
Basement
Washroom
2 :
3
Main
Washroom
3 :
0
Washroom
4 :
0
Washroom
5 :
0
Property Type:
Detached
Style:
2-Storey
Exterior:
Brick
Garage Type:
Attached
(Parking/)Drive:
Lane, Priv
Drive Parking Spaces:
4
Parking Type:
Lane, Priv
Parking Type:
Lane
Parking Type:
Private Do
Pool:
Inground
Approximatly Age:
51-99
Approximatly Square Footage:
1100-1500
Property Features:
Clear View
CAC Included:
N
Water Included:
N
Cabel TV Included:
N
Common Elements Included:
N
Heat Included:
N
Parking Included:
N
Condo Tax Included:
N
Building Insurance Included:
N
Fireplace/Stove:
Y
Heat Type:
Forced Air
Central Air Conditioning:
Central Air
Central Vac:
N
Laundry Level:
Syste
Ensuite Laundry:
F
Sewers:
Sewer
Percent Down:
5
10
15
20
25
10
10
15
20
25
15
10
15
20
25
20
10
15
20
25
Down Payment
$53,495
$106,990
$160,485
$213,980
First Mortgage
$1,016,405
$962,910
$909,415
$855,920
CMHC/GE
$27,951.14
$19,258.2
$15,914.76
$0
Total Financing
$1,044,356.14
$982,168.2
$925,329.76
$855,920
Monthly P&I
$4,472.9
$4,206.55
$3,963.12
$3,665.84
Expenses
$0
$0
$0
$0
Total Payment
$4,472.9
$4,206.55
$3,963.12
$3,665.84
Income Required
$167,733.61
$157,745.63
$148,616.84
$137,468.96
This chart is for demonstration purposes only. Always consult a professional financial
advisor before making personal financial decisions.
Although the information displayed is believed to be accurate, no warranties or representations are made of any kind.
RE/MAX ESCARPMENT REALTY INC.
Jump To:
--Please select an Item--
Description
General Details
Room & Interior
Exterior
Utilities
Walk Score
Street View
Map and Direction
Book Showing
Email Friend
View Slide Show
View All Photos >
Affordability Chart
Mortgage Calculator
Add To Compare List
Private Website
Print This Page
At a Glance:
Type:
Freehold - Detached
Area:
Hamilton
Municipality:
Hamilton
Neighbourhood:
Dundas
Style:
2-Storey
Lot Size:
x 100.00(Feet)
Approximate Age:
51-99
Tax:
$5,119
Maintenance Fee:
$0
Beds:
3
Baths:
2
Garage:
0
Fireplace:
Y
Air Conditioning:
Pool:
Inground
Locatin Map:
Listing added to compare list, click
here to view comparison
chart.
Inline HTML
Listing added to compare list,
click here to
view comparison chart.
MD Ashraful Bari
Broker
HomeLife/Future Realty Inc , Brokerage
Independently owned and operated.
Cell: 647.406.6653 | Office: 905.201.9977
MD Ashraful Bari
BROKER
Cell: 647.406.6653
Office: 905.201.9977
Fax: 905.201.9229
HomeLife/Future Realty Inc., Brokerage Independently owned and operated.


