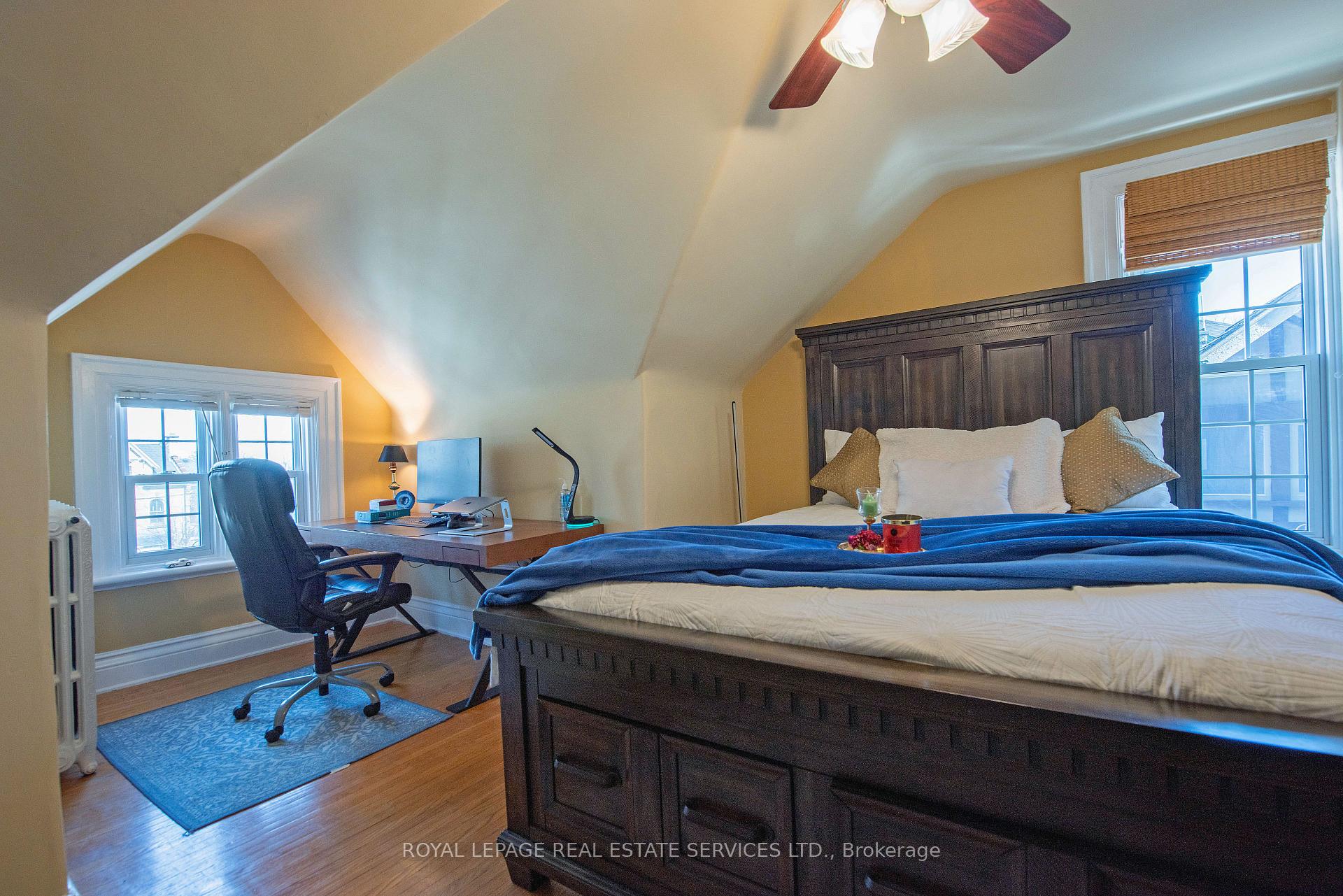Hi! This plugin doesn't seem to work correctly on your browser/platform.
Price
$1,045,000
Taxes:
$8,416
Assessment Year:
2024
Occupancy by:
Owner
Address:
419 Princess Aven , London, N6B 2B2, Middlesex
Acreage:
< .50
Directions/Cross Streets:
Colborne/Princess
Rooms:
15
Bedrooms:
5
Bedrooms +:
1
Washrooms:
3
Family Room:
T
Basement:
Full
Level/Floor
Room
Length(ft)
Width(ft)
Descriptions
Room
1 :
Ground
Kitchen
20.40
10.20
Room
2 :
Ground
Dining Ro
14.30
12.33
Beamed Ceilings, Large Window
Room
3 :
Ground
Living Ro
14.33
12.20
Fireplace, Hardwood Floor, Large Window
Room
4 :
Ground
Library
11.97
10.33
Fireplace, Hardwood Floor, French Doors
Room
5 :
Ground
Powder Ro
5.90
3.02
2 Pc Bath
Room
6 :
Ground
Breakfast
13.02
10.46
Double Doors
Room
7 :
Second
Bathroom
14.69
8.82
4 Pc Ensuite, Window
Room
8 :
Second
Bedroom 2
13.42
12.23
Large Window, Hardwood Floor
Room
9 :
Second
Bedroom 3
11.91
11.68
Large Window, Hardwood Floor
Room
10 :
Second
Primary B
12.96
12.37
Double Doors, W/O To Balcony, Hardwood Floor
Room
11 :
Third
Bathroom
7.22
7.18
3 Pc Bath, Window
Room
12 :
Third
Bedroom 4
16.40
15.48
Hardwood Floor
Room
13 :
Third
Bedroom 5
12.79
8.20
Hardwood Floor, Window
Room
14 :
Third
Office
10.07
9.12
Window
No. of Pieces
Level
Washroom
1 :
3
Third
Washroom
2 :
4
Second
Washroom
3 :
2
Ground
Washroom
4 :
0
Washroom
5 :
0
Property Type:
Detached
Style:
2 1/2 Storey
Exterior:
Brick
Garage Type:
None
(Parking/)Drive:
Front Yard
Drive Parking Spaces:
3
Parking Type:
Front Yard
Parking Type:
Front Yard
Pool:
None
Other Structures:
Shed
Approximatly Age:
100+
Approximatly Square Footage:
3000-3500
Property Features:
School Bus R
CAC Included:
N
Water Included:
N
Cabel TV Included:
N
Common Elements Included:
N
Heat Included:
N
Parking Included:
N
Condo Tax Included:
N
Building Insurance Included:
N
Fireplace/Stove:
Y
Heat Type:
Other
Central Air Conditioning:
Wall Unit(s
Central Vac:
N
Laundry Level:
Syste
Ensuite Laundry:
F
Elevator Lift:
False
Sewers:
Sewer
Percent Down:
5
10
15
20
25
10
10
15
20
25
15
10
15
20
25
20
10
15
20
25
Down Payment
$
$
$
$
First Mortgage
$
$
$
$
CMHC/GE
$
$
$
$
Total Financing
$
$
$
$
Monthly P&I
$
$
$
$
Expenses
$
$
$
$
Total Payment
$
$
$
$
Income Required
$
$
$
$
This chart is for demonstration purposes only. Always consult a professional financial
advisor before making personal financial decisions.
Although the information displayed is believed to be accurate, no warranties or representations are made of any kind.
ROYAL LEPAGE REAL ESTATE SERVICES LTD.
Jump To:
--Please select an Item--
Description
General Details
Room & Interior
Exterior
Utilities
Walk Score
Street View
Map and Direction
Book Showing
Email Friend
View Slide Show
View All Photos >
Virtual Tour
Affordability Chart
Mortgage Calculator
Add To Compare List
Private Website
Print This Page
At a Glance:
Type:
Freehold - Detached
Area:
Middlesex
Municipality:
London
Neighbourhood:
East F
Style:
2 1/2 Storey
Lot Size:
x 99.00(Feet)
Approximate Age:
100+
Tax:
$8,416
Maintenance Fee:
$0
Beds:
5+1
Baths:
3
Garage:
0
Fireplace:
Y
Air Conditioning:
Pool:
None
Locatin Map:
Listing added to compare list, click
here to view comparison
chart.
Inline HTML
Listing added to compare list,
click here to
view comparison chart.
MD Ashraful Bari
Broker
HomeLife/Future Realty Inc , Brokerage
Independently owned and operated.
Cell: 647.406.6653 | Office: 905.201.9977
MD Ashraful Bari
BROKER
Cell: 647.406.6653
Office: 905.201.9977
Fax: 905.201.9229
HomeLife/Future Realty Inc., Brokerage Independently owned and operated.


