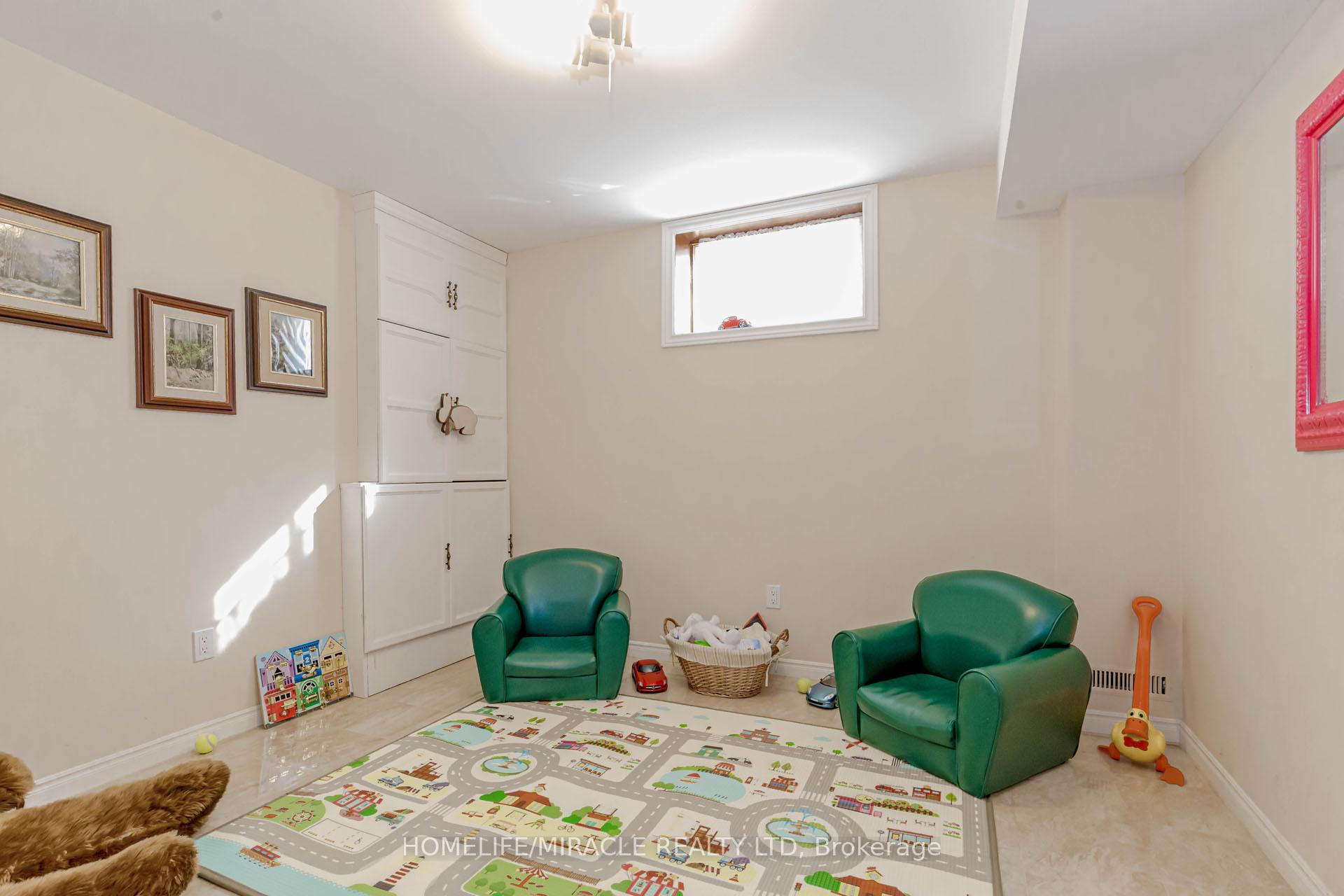Hi! This plugin doesn't seem to work correctly on your browser/platform.
Price
$1,980,000
Taxes:
$10,924.33
Occupancy by:
Owner
Address:
2484 Claymore Cres , Mississauga, L5C 3A3, Peel
Directions/Cross Streets:
Mavis & Queensway
Rooms:
10
Rooms +:
3
Bedrooms:
4
Bedrooms +:
2
Washrooms:
4
Family Room:
T
Basement:
Separate Ent
Level/Floor
Room
Length(ft)
Width(ft)
Descriptions
Room
1 :
Main
Living Ro
19.06
11.55
Room
2 :
Main
Dining Ro
13.51
11.55
Room
3 :
Main
Family Ro
18.24
11.91
Room
4 :
Main
Kitchen
22.47
11.91
Room
5 :
Main
Sunroom
12.99
9.58
Room
6 :
Main
Den
8.33
6.07
Room
7 :
Second
Primary B
17.78
11.74
Room
8 :
Second
Bedroom 2
11.28
13.25
Room
9 :
Second
Bedroom 3
13.25
13.28
Room
10 :
Second
Bedroom 4
12.07
9.61
Room
11 :
Basement
Recreatio
29.03
25.42
Room
12 :
Basement
Bedroom
11.91
11.22
Room
13 :
Basement
Bedroom
11.61
11.25
No. of Pieces
Level
Washroom
1 :
5
Second
Washroom
2 :
5
Second
Washroom
3 :
3
Main
Washroom
4 :
4
Basement
Washroom
5 :
0
Washroom
6 :
5
Second
Washroom
7 :
5
Second
Washroom
8 :
3
Main
Washroom
9 :
4
Basement
Washroom
10 :
0
Washroom
11 :
5
Second
Washroom
12 :
5
Second
Washroom
13 :
3
Main
Washroom
14 :
4
Basement
Washroom
15 :
0
Property Type:
Detached
Style:
2-Storey
Exterior:
Brick
Garage Type:
Attached
(Parking/)Drive:
Private
Drive Parking Spaces:
4
Parking Type:
Private
Parking Type:
Private
Pool:
None
Approximatly Square Footage:
2500-3000
CAC Included:
N
Water Included:
N
Cabel TV Included:
N
Common Elements Included:
N
Heat Included:
N
Parking Included:
N
Condo Tax Included:
N
Building Insurance Included:
N
Fireplace/Stove:
Y
Heat Type:
Forced Air
Central Air Conditioning:
Central Air
Central Vac:
Y
Laundry Level:
Syste
Ensuite Laundry:
F
Sewers:
Sewer
Percent Down:
5
10
15
20
25
10
10
15
20
25
15
10
15
20
25
20
10
15
20
25
Down Payment
$77,500
$155,000
$232,500
$310,000
First Mortgage
$1,472,500
$1,395,000
$1,317,500
$1,240,000
CMHC/GE
$40,493.75
$27,900
$23,056.25
$0
Total Financing
$1,512,993.75
$1,422,900
$1,340,556.25
$1,240,000
Monthly P&I
$6,480.03
$6,094.17
$5,741.5
$5,310.82
Expenses
$0
$0
$0
$0
Total Payment
$6,480.03
$6,094.17
$5,741.5
$5,310.82
Income Required
$243,001.31
$228,531.39
$215,306.19
$199,155.9
This chart is for demonstration purposes only. Always consult a professional financial
advisor before making personal financial decisions.
Although the information displayed is believed to be accurate, no warranties or representations are made of any kind.
HOMELIFE/MIRACLE REALTY LTD
Jump To:
--Please select an Item--
Description
General Details
Room & Interior
Exterior
Utilities
Walk Score
Street View
Map and Direction
Book Showing
Email Friend
View Slide Show
View All Photos >
Virtual Tour
Affordability Chart
Mortgage Calculator
Add To Compare List
Private Website
Print This Page
At a Glance:
Type:
Freehold - Detached
Area:
Peel
Municipality:
Mississauga
Neighbourhood:
Erindale
Style:
2-Storey
Lot Size:
x 153.42(Feet)
Approximate Age:
Tax:
$10,924.33
Maintenance Fee:
$0
Beds:
4+2
Baths:
4
Garage:
0
Fireplace:
Y
Air Conditioning:
Pool:
None
Locatin Map:
Listing added to compare list, click
here to view comparison
chart.
Inline HTML
Listing added to compare list,
click here to
view comparison chart.
MD Ashraful Bari
Broker
HomeLife/Future Realty Inc , Brokerage
Independently owned and operated.
Cell: 647.406.6653 | Office: 905.201.9977
MD Ashraful Bari
BROKER
Cell: 647.406.6653
Office: 905.201.9977
Fax: 905.201.9229
HomeLife/Future Realty Inc., Brokerage Independently owned and operated.


