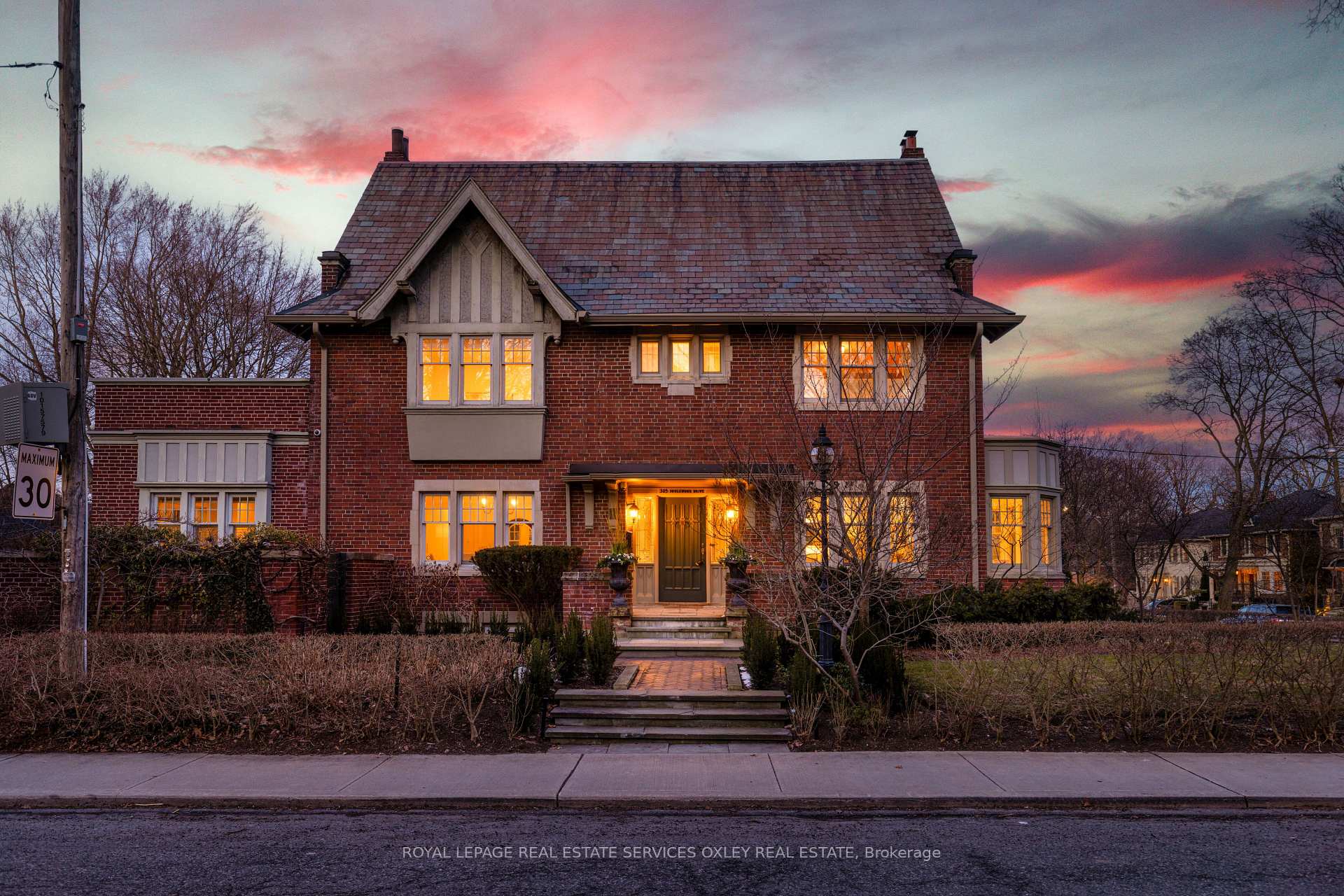Hi! This plugin doesn't seem to work correctly on your browser/platform.
Price
$4,995,000
Taxes:
$18,068.2
Occupancy by:
Owner
Address:
305 Inglewood Driv , Toronto, M4T 1J4, Toronto
Directions/Cross Streets:
St. Clair and Mt Pleasant
Rooms:
10
Rooms +:
2
Bedrooms:
5
Bedrooms +:
0
Washrooms:
5
Family Room:
T
Basement:
Finished wit
Level/Floor
Room
Length(ft)
Width(ft)
Descriptions
Room
1 :
Main
Foyer
10.76
7.84
Hardwood Floor, Wainscoting
Room
2 :
Main
Living Ro
24.17
19.42
Hardwood Floor, Fireplace, B/I Shelves
Room
3 :
Main
Dining Ro
18.07
13.09
Hardwood Floor, B/I Shelves, French Doors
Room
4 :
Main
Kitchen
29.16
10.99
Heated Floor, Stone Counters, Overlooks Family
Room
5 :
Main
Family Ro
12.40
11.91
French Doors, Pot Lights, W/O To Yard
Room
6 :
Second
Primary B
17.25
13.32
Hardwood Floor, His and Hers Closets, 4 Pc Ensuite
Room
7 :
Second
Bedroom 2
15.15
11.25
Hardwood Floor, Closet, W/O To Deck
Room
8 :
Second
Bedroom 3
12.40
9.68
Hardwood Floor, Closet, Window
Room
9 :
Third
Sitting
12.23
10.92
Hardwood Floor, Skylight
Room
10 :
Third
Bedroom 4
14.66
14.07
Hardwood Floor, Closet, Window
Room
11 :
Third
Bedroom 5
14.33
12.40
Hardwood Floor, Walk-In Closet(s), Window
Room
12 :
Lower
Recreatio
22.99
12.33
Broadloom, Pot Lights, Above Grade Window
Room
13 :
Lower
Exercise
20.34
12.40
B/I Bar, Above Grade Window
Room
14 :
Lower
Bedroom
20.07
10.00
Tile Floor, Above Grade Window
No. of Pieces
Level
Washroom
1 :
2
Main
Washroom
2 :
4
Second
Washroom
3 :
3
Third
Washroom
4 :
3
Lower
Washroom
5 :
0
Washroom
6 :
2
Main
Washroom
7 :
4
Second
Washroom
8 :
3
Third
Washroom
9 :
3
Lower
Washroom
10 :
0
Washroom
11 :
2
Main
Washroom
12 :
4
Second
Washroom
13 :
3
Third
Washroom
14 :
3
Lower
Washroom
15 :
0
Washroom
16 :
2
Main
Washroom
17 :
4
Second
Washroom
18 :
3
Third
Washroom
19 :
3
Lower
Washroom
20 :
0
Property Type:
Detached
Style:
3-Storey
Exterior:
Brick
Garage Type:
Detached
Drive Parking Spaces:
2
Pool:
None
Approximatly Square Footage:
3000-3500
CAC Included:
N
Water Included:
N
Cabel TV Included:
N
Common Elements Included:
N
Heat Included:
N
Parking Included:
N
Condo Tax Included:
N
Building Insurance Included:
N
Fireplace/Stove:
Y
Heat Type:
Water
Central Air Conditioning:
Central Air
Central Vac:
Y
Laundry Level:
Syste
Ensuite Laundry:
F
Sewers:
Sewer
Percent Down:
5
10
15
20
25
10
10
15
20
25
15
10
15
20
25
20
10
15
20
25
Down Payment
$249,750
$499,500
$749,250
$999,000
First Mortgage
$4,745,250
$4,495,500
$4,245,750
$3,996,000
CMHC/GE
$130,494.38
$89,910
$74,300.63
$0
Total Financing
$4,875,744.38
$4,585,410
$4,320,050.63
$3,996,000
Monthly P&I
$20,882.44
$19,638.96
$18,502.44
$17,114.56
Expenses
$0
$0
$0
$0
Total Payment
$20,882.44
$19,638.96
$18,502.44
$17,114.56
Income Required
$783,091.32
$736,460.83
$693,841.57
$641,795.93
This chart is for demonstration purposes only. Always consult a professional financial
advisor before making personal financial decisions.
Although the information displayed is believed to be accurate, no warranties or representations are made of any kind.
ROYAL LEPAGE REAL ESTATE SERVICES OXLEY REAL ESTATE
Jump To:
--Please select an Item--
Description
General Details
Room & Interior
Exterior
Utilities
Walk Score
Street View
Map and Direction
Book Showing
Email Friend
View Slide Show
View All Photos >
Affordability Chart
Mortgage Calculator
Add To Compare List
Private Website
Print This Page
At a Glance:
Type:
Freehold - Detached
Area:
Toronto
Municipality:
Toronto C09
Neighbourhood:
Rosedale-Moore Park
Style:
3-Storey
Lot Size:
x 130.00(Feet)
Approximate Age:
Tax:
$18,068.2
Maintenance Fee:
$0
Beds:
5
Baths:
5
Garage:
0
Fireplace:
Y
Air Conditioning:
Pool:
None
Locatin Map:
Listing added to compare list, click
here to view comparison
chart.
Inline HTML
Listing added to compare list,
click here to
view comparison chart.
MD Ashraful Bari
Broker
HomeLife/Future Realty Inc , Brokerage
Independently owned and operated.
Cell: 647.406.6653 | Office: 905.201.9977
MD Ashraful Bari
BROKER
Cell: 647.406.6653
Office: 905.201.9977
Fax: 905.201.9229
HomeLife/Future Realty Inc., Brokerage Independently owned and operated.


