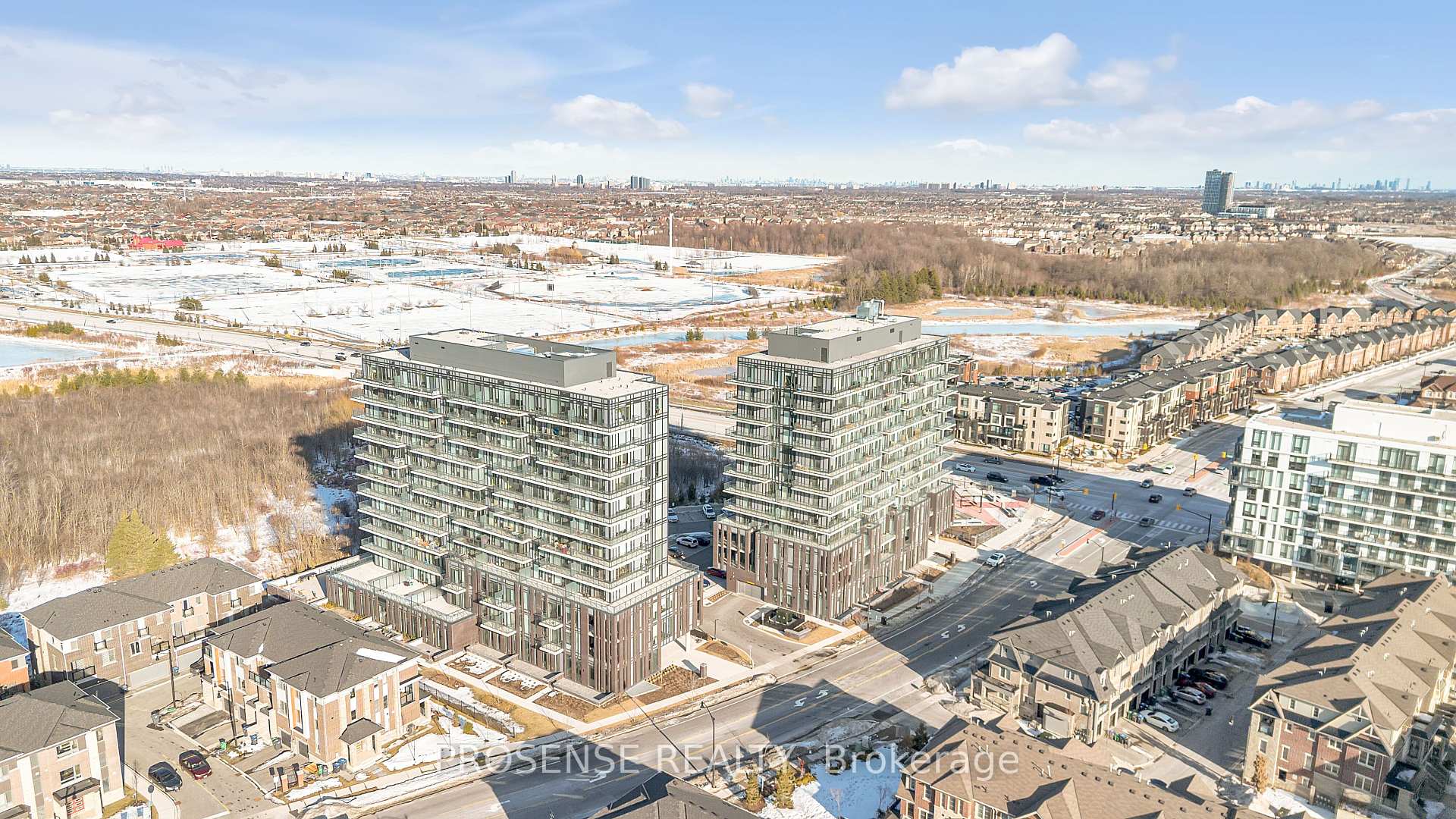Hi! This plugin doesn't seem to work correctly on your browser/platform.
Price
$599,900
Taxes:
$3,143
Maintenance Fee:
440
Address:
215 Veterans Dr , Unit 907, Brampton, L7A 4S6, Ontario
Province/State:
Ontario
Condo Corporation No
PSCP
Level
9
Unit No
07
Directions/Cross Streets:
Sandalwood Pkwy & Veterans Dr
Rooms:
4
Bedrooms:
2
Washrooms:
2
Kitchens:
1
Family Room:
N
Basement:
None
Level/Floor
Room
Length(ft)
Width(ft)
Descriptions
Room
1 :
Main
Living
10.50
10.30
Open Concept, W/O To Balcony
Room
2 :
Main
Kitchen
10.50
13.09
B/I Dishwasher, B/I Microwave
Room
3 :
Main
Prim Bdrm
13.19
8.89
3 Pc Ensuite, Large Window, Large Closet
Room
4 :
Main
2nd Br
8.89
8.59
Large Window
No. of Pieces
Level
Washroom
1 :
3
Main
Washroom
2 :
3
Main
Property Type:
Condo Apt
Style:
Apartment
Exterior:
Brick
Garage Type:
Underground
Garage(/Parking)Space:
1
Drive Parking Spaces:
0
Parking Spot:
#38
Parking Type:
Owned
Legal Description:
P1
Exposure:
Se
Balcony:
Open
Locker:
Owned
Pet Permited:
Restrict
Approximatly Square Footage:
600-699
Building Amenities:
Gym
Common Elements Included:
Y
Parking Included:
Y
Building Insurance Included:
Y
Fireplace/Stove:
N
Heat Source:
Gas
Heat Type:
Forced Air
Central Air Conditioning:
Central Air
Central Vac:
N
Ensuite Laundry:
Y
Percent Down:
5
10
15
20
25
10
10
15
20
25
15
10
15
20
25
20
10
15
20
25
Down Payment
$47,750
$95,500
$143,250
$191,000
First Mortgage
$907,250
$859,500
$811,750
$764,000
CMHC/GE
$24,949.38
$17,190
$14,205.63
$0
Total Financing
$932,199.38
$876,690
$825,955.63
$764,000
Monthly P&I
$3,992.54
$3,754.8
$3,537.5
$3,272.15
Expenses
$0
$0
$0
$0
Total Payment
$3,992.54
$3,754.8
$3,537.5
$3,272.15
Income Required
$149,720.16
$140,804.82
$132,656.4
$122,705.73
This chart is for demonstration purposes only. Always consult a professional financial
advisor before making personal financial decisions.
Although the information displayed is believed to be accurate, no warranties or representations are made of any kind.
PROSENSE REALTY
Jump To:
--Please select an Item--
Description
General Details
Room & Interior
Exterior
Utilities
Walk Score
Street View
Map and Direction
Book Showing
Email Friend
View Slide Show
View All Photos >
Virtual Tour
Affordability Chart
Mortgage Calculator
Add To Compare List
Private Website
Print This Page
At a Glance:
Type:
Condo - Condo Apt
Area:
Peel
Municipality:
Brampton
Neighbourhood:
Northwest Brampton
Style:
Apartment
Lot Size:
x ()
Approximate Age:
Tax:
$3,143
Maintenance Fee:
$440
Beds:
2
Baths:
2
Garage:
1
Fireplace:
N
Air Conditioning:
Pool:
Locatin Map:
Listing added to compare list, click
here to view comparison
chart.
Inline HTML
Listing added to compare list,
click here to
view comparison chart.
MD Ashraful Bari
Broker
HomeLife/Future Realty Inc , Brokerage
Independently owned and operated.
Cell: 647.406.6653 | Office: 905.201.9977
MD Ashraful Bari
BROKER
Cell: 647.406.6653
Office: 905.201.9977
Fax: 905.201.9229
HomeLife/Future Realty Inc., Brokerage Independently owned and operated.


