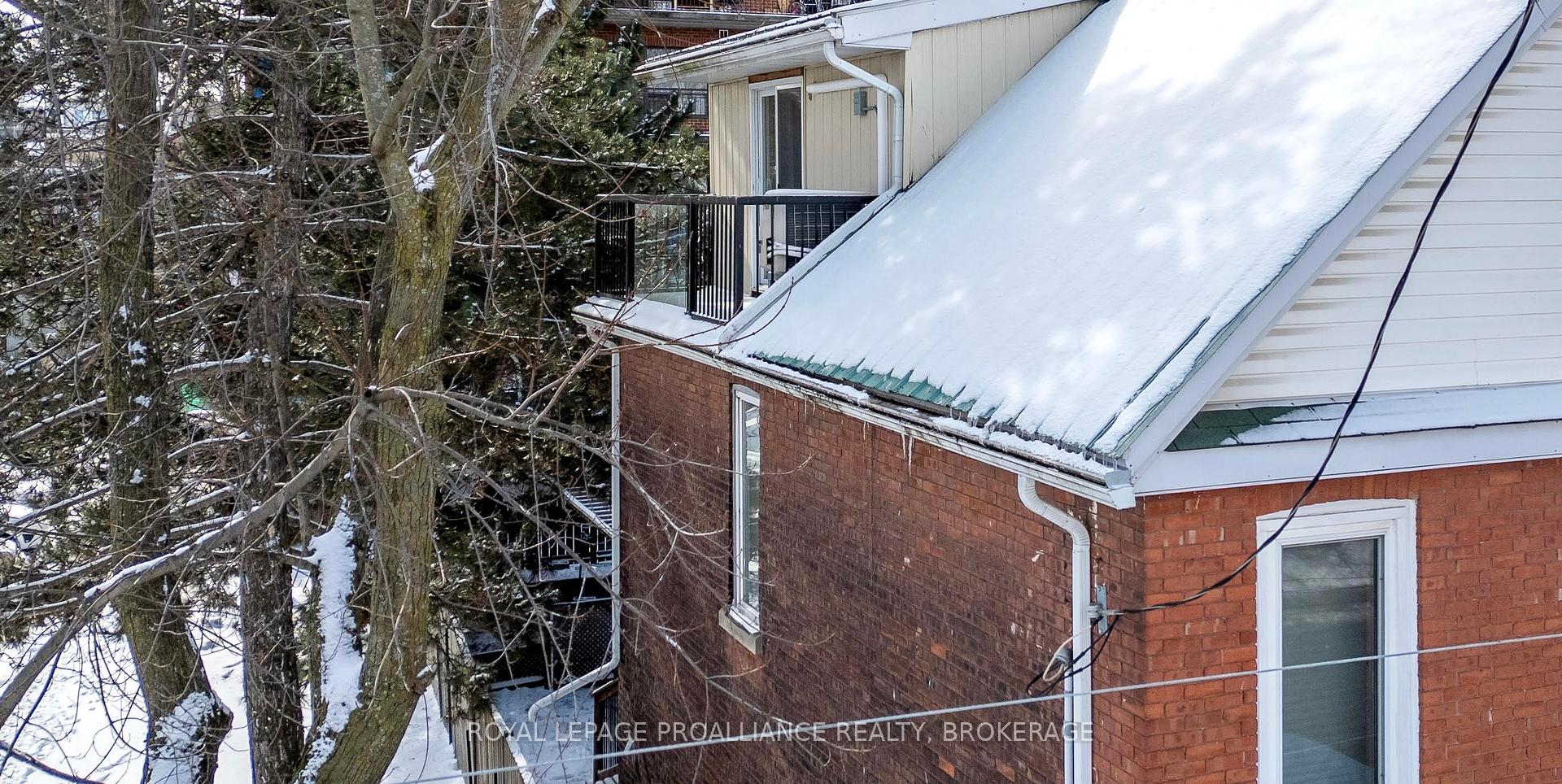Hi! This plugin doesn't seem to work correctly on your browser/platform.
Price
$799,000
Taxes:
$4,343.41
Occupancy by:
Owner
Address:
38 Ordnance Stre , Kingston, K7K 1G4, Frontenac
Directions/Cross Streets:
Between Bagot and Rideau
Rooms:
11
Bedrooms:
4
Bedrooms +:
0
Washrooms:
2
Family Room:
F
Basement:
Unfinished
Level/Floor
Room
Length(ft)
Width(ft)
Descriptions
Room
1 :
Main
Living Ro
10.89
10.76
Room
2 :
Main
Dining Ro
10.86
8.82
Room
3 :
Main
Kitchen
16.37
9.91
Room
4 :
Second
Bedroom
8.07
10.33
Room
5 :
Second
Bedroom 2
14.46
10.14
Room
6 :
Second
Bedroom 3
8.07
13.71
Room
7 :
Third
Bedroom 4
12.50
16.76
Room
8 :
Second
Bathroom
8.07
7.45
Room
9 :
Third
Bathroom
4.92
5.87
Room
10 :
Third
Recreatio
12.92
16.76
Room
11 :
Main
Foyer
5.35
9.81
No. of Pieces
Level
Washroom
1 :
4
Second
Washroom
2 :
3
Third
Washroom
3 :
0
Washroom
4 :
0
Washroom
5 :
0
Washroom
6 :
4
Second
Washroom
7 :
3
Third
Washroom
8 :
0
Washroom
9 :
0
Washroom
10 :
0
Property Type:
Detached
Style:
2 1/2 Storey
Exterior:
Brick
Garage Type:
None
(Parking/)Drive:
Lane, Priv
Drive Parking Spaces:
2
Parking Type:
Lane, Priv
Parking Type:
Lane
Parking Type:
Private Do
Pool:
None
Approximatly Age:
100+
Approximatly Square Footage:
1100-1500
Property Features:
Arts Centre
CAC Included:
N
Water Included:
N
Cabel TV Included:
N
Common Elements Included:
N
Heat Included:
N
Parking Included:
N
Condo Tax Included:
N
Building Insurance Included:
N
Fireplace/Stove:
N
Heat Type:
Forced Air
Central Air Conditioning:
Central Air
Central Vac:
N
Laundry Level:
Syste
Ensuite Laundry:
F
Sewers:
Sewer
Utilities-Cable:
Y
Utilities-Hydro:
Y
Percent Down:
5
10
15
20
25
10
10
15
20
25
15
10
15
20
25
20
10
15
20
25
Down Payment
$31,250
$62,500
$93,750
$125,000
First Mortgage
$593,750
$562,500
$531,250
$500,000
CMHC/GE
$16,328.13
$11,250
$9,296.88
$0
Total Financing
$610,078.13
$573,750
$540,546.88
$500,000
Monthly P&I
$2,612.92
$2,457.33
$2,315.12
$2,141.46
Expenses
$0
$0
$0
$0
Total Payment
$2,612.92
$2,457.33
$2,315.12
$2,141.46
Income Required
$97,984.4
$92,149.75
$86,817.01
$80,304.8
This chart is for demonstration purposes only. Always consult a professional financial
advisor before making personal financial decisions.
Although the information displayed is believed to be accurate, no warranties or representations are made of any kind.
ROYAL LEPAGE PROALLIANCE REALTY, BROKERAGE
Jump To:
--Please select an Item--
Description
General Details
Room & Interior
Exterior
Utilities
Walk Score
Street View
Map and Direction
Book Showing
Email Friend
View Slide Show
View All Photos >
Affordability Chart
Mortgage Calculator
Add To Compare List
Private Website
Print This Page
At a Glance:
Type:
Freehold - Detached
Area:
Frontenac
Municipality:
Kingston
Neighbourhood:
22 - East of Sir John A. Blvd
Style:
2 1/2 Storey
Lot Size:
x 84.00(Feet)
Approximate Age:
100+
Tax:
$4,343.41
Maintenance Fee:
$0
Beds:
4
Baths:
2
Garage:
0
Fireplace:
N
Air Conditioning:
Pool:
None
Locatin Map:
Listing added to compare list, click
here to view comparison
chart.
Inline HTML
Listing added to compare list,
click here to
view comparison chart.
MD Ashraful Bari
Broker
HomeLife/Future Realty Inc , Brokerage
Independently owned and operated.
Cell: 647.406.6653 | Office: 905.201.9977
MD Ashraful Bari
BROKER
Cell: 647.406.6653
Office: 905.201.9977
Fax: 905.201.9229
HomeLife/Future Realty Inc., Brokerage Independently owned and operated.


