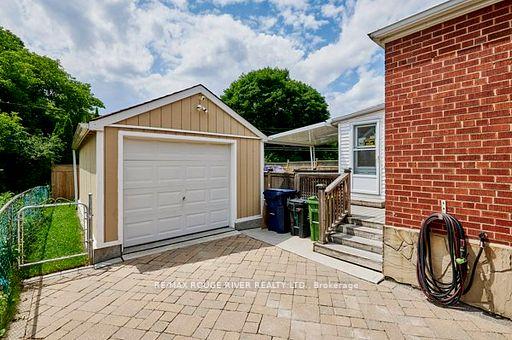Hi! This plugin doesn't seem to work correctly on your browser/platform.
Price
$1,039,000
Taxes:
$3,762.42
Occupancy by:
Owner
Address:
52 Marsh Road , Toronto, M1K 1Y9, Toronto
Directions/Cross Streets:
St.Clair and Kennedy
Rooms:
5
Rooms +:
3
Bedrooms:
2
Bedrooms +:
1
Washrooms:
2
Family Room:
F
Basement:
Separate Ent
Level/Floor
Room
Length(ft)
Width(ft)
Descriptions
Room
1 :
Main
Living Ro
15.97
10.53
Open Concept, Overlooks Frontyard, Hardwood Floor
Room
2 :
Main
Dining Ro
6.00
10.53
Combined w/Kitchen, Pot Lights, Hardwood Floor
Room
3 :
Main
Kitchen
10.17
10.53
Stainless Steel Appl, Combined w/Living, Hardwood Floor
Room
4 :
Main
Primary B
13.38
10.82
Overlooks Backyard, Double Closet, Hardwood Floor
Room
5 :
Main
Bedroom 2
10.33
9.54
Picture Window, B/I Closet, Hardwood Floor
Room
6 :
Main
Sunroom
7.74
10.82
Updated, Overlooks Backyard, Laminate
Room
7 :
Lower
Living Ro
14.83
9.84
Combined w/Kitchen, Pot Lights, Laminate
Room
8 :
Lower
Kitchen
16.99
10.00
Stainless Steel Appl, Breakfast Area, Laminate
Room
9 :
Lower
Bedroom
12.99
9.12
Updated, Pot Lights, Laminate
Room
10 :
Lower
Laundry
13.51
9.12
Tile Floor
No. of Pieces
Level
Washroom
1 :
3
Ground
Washroom
2 :
3
Lower
Washroom
3 :
0
Washroom
4 :
0
Washroom
5 :
0
Washroom
6 :
3
Ground
Washroom
7 :
3
Lower
Washroom
8 :
0
Washroom
9 :
0
Washroom
10 :
0
Property Type:
Detached
Style:
Bungalow
Exterior:
Aluminum Siding
Garage Type:
Detached
(Parking/)Drive:
Private
Drive Parking Spaces:
3
Parking Type:
Private
Parking Type:
Private
Pool:
None
Other Structures:
Fence - Full
Approximatly Age:
51-99
Approximatly Square Footage:
700-1100
Property Features:
Public Trans
CAC Included:
N
Water Included:
N
Cabel TV Included:
N
Common Elements Included:
N
Heat Included:
N
Parking Included:
N
Condo Tax Included:
N
Building Insurance Included:
N
Fireplace/Stove:
N
Heat Type:
Forced Air
Central Air Conditioning:
Central Air
Central Vac:
N
Laundry Level:
Syste
Ensuite Laundry:
F
Sewers:
Sewer
Percent Down:
5
10
15
20
25
10
10
15
20
25
15
10
15
20
25
20
10
15
20
25
Down Payment
$32,950
$65,900
$98,850
$131,800
First Mortgage
$626,050
$593,100
$560,150
$527,200
CMHC/GE
$17,216.38
$11,862
$9,802.63
$0
Total Financing
$643,266.38
$604,962
$569,952.63
$527,200
Monthly P&I
$2,755.06
$2,591.01
$2,441.06
$2,257.96
Expenses
$0
$0
$0
$0
Total Payment
$2,755.06
$2,591.01
$2,441.06
$2,257.96
Income Required
$103,314.75
$97,162.7
$91,539.86
$84,673.38
This chart is for demonstration purposes only. Always consult a professional financial
advisor before making personal financial decisions.
Although the information displayed is believed to be accurate, no warranties or representations are made of any kind.
RE/MAX ROUGE RIVER REALTY LTD.
Jump To:
--Please select an Item--
Description
General Details
Room & Interior
Exterior
Utilities
Walk Score
Street View
Map and Direction
Book Showing
Email Friend
View Slide Show
View All Photos >
Virtual Tour
Affordability Chart
Mortgage Calculator
Add To Compare List
Private Website
Print This Page
At a Glance:
Type:
Freehold - Detached
Area:
Toronto
Municipality:
Toronto E04
Neighbourhood:
Clairlea-Birchmount
Style:
Bungalow
Lot Size:
x 108.00(Feet)
Approximate Age:
51-99
Tax:
$3,762.42
Maintenance Fee:
$0
Beds:
2+1
Baths:
2
Garage:
0
Fireplace:
N
Air Conditioning:
Pool:
None
Locatin Map:
Listing added to compare list, click
here to view comparison
chart.
Inline HTML
Listing added to compare list,
click here to
view comparison chart.
MD Ashraful Bari
Broker
HomeLife/Future Realty Inc , Brokerage
Independently owned and operated.
Cell: 647.406.6653 | Office: 905.201.9977
MD Ashraful Bari
BROKER
Cell: 647.406.6653
Office: 905.201.9977
Fax: 905.201.9229
HomeLife/Future Realty Inc., Brokerage Independently owned and operated.


