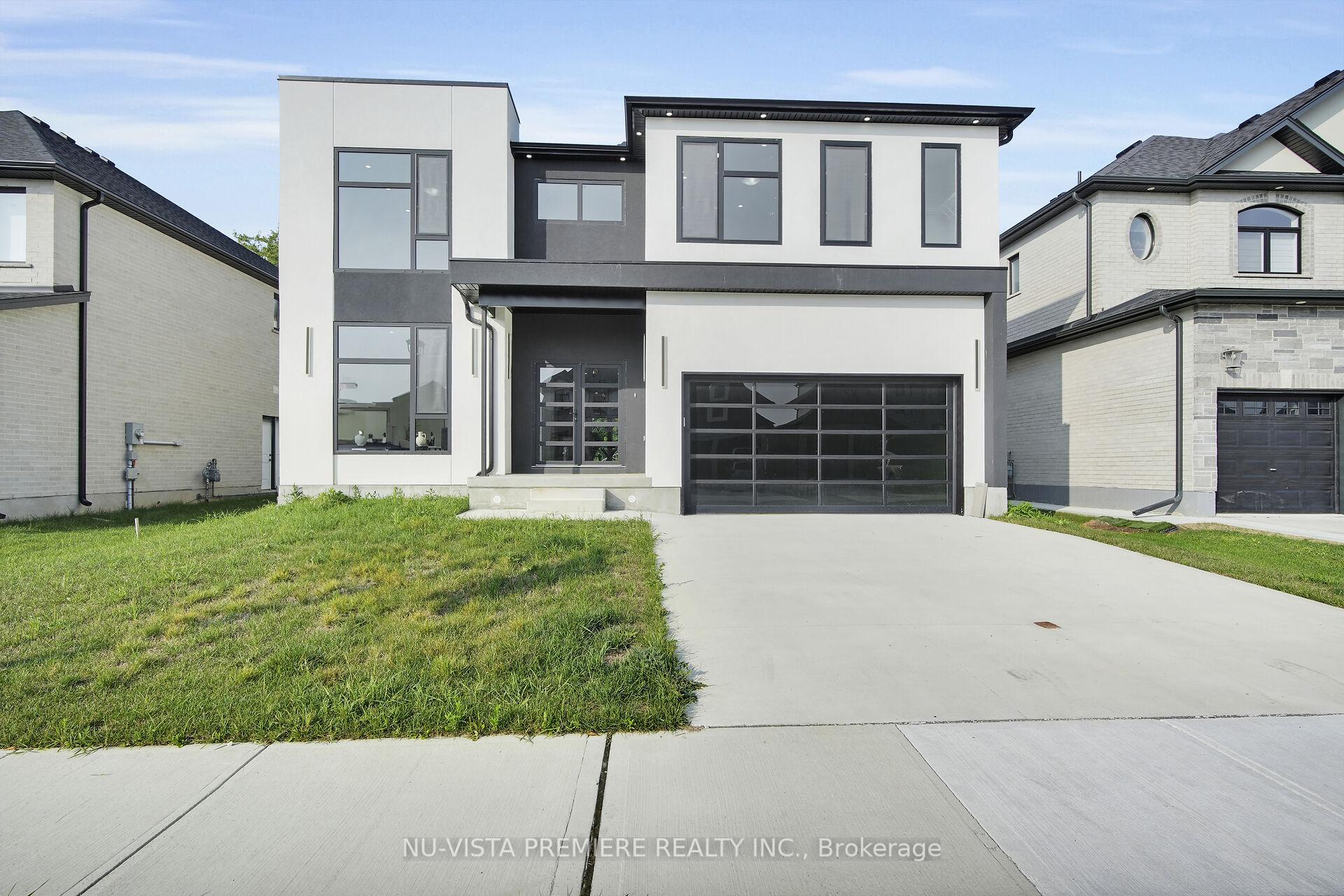Hi! This plugin doesn't seem to work correctly on your browser/platform.
Price
$1,329,900
Taxes:
$9,439
Occupancy by:
Vacant
Address:
2152 Tripp Driv , London, N6P 0H4, Middlesex
Acreage:
< .50
Directions/Cross Streets:
Bakervilla St & Red Thorne Ave
Rooms:
10
Rooms +:
6
Bedrooms:
5
Bedrooms +:
1
Washrooms:
6
Family Room:
T
Basement:
Separate Ent
Level/Floor
Room
Length(ft)
Width(ft)
Descriptions
Room
1 :
Main
Office
16.07
11.91
Room
2 :
Main
Dining Ro
10.92
22.73
Room
3 :
Main
Kitchen
16.33
22.73
Room
4 :
Main
Living Ro
21.32
18.07
Room
5 :
Second
Primary B
14.40
17.09
Room
6 :
Second
Bedroom 2
12.50
14.99
Room
7 :
Second
Bedroom 3
14.33
12.99
Room
8 :
Second
Bedroom 4
13.32
12.00
Room
9 :
Second
Bedroom 5
12.50
15.25
Room
10 :
Basement
Recreatio
26.73
30.08
Room
11 :
Basement
Bedroom
15.58
10.99
Room
12 :
Basement
Kitchen
13.42
10.66
No. of Pieces
Level
Washroom
1 :
2
Main
Washroom
2 :
4
Second
Washroom
3 :
3
Second
Washroom
4 :
4
Basement
Washroom
5 :
5
Second
Property Type:
Detached
Style:
2-Storey
Exterior:
Stucco (Plaster)
Garage Type:
Attached
(Parking/)Drive:
Private Do
Drive Parking Spaces:
3
Parking Type:
Private Do
Parking Type:
Private Do
Parking Type:
Inside Ent
Pool:
None
Approximatly Age:
New
Approximatly Square Footage:
5000 +
Property Features:
Golf
CAC Included:
N
Water Included:
N
Cabel TV Included:
N
Common Elements Included:
N
Heat Included:
N
Parking Included:
N
Condo Tax Included:
N
Building Insurance Included:
N
Fireplace/Stove:
Y
Heat Type:
Forced Air
Central Air Conditioning:
Central Air
Central Vac:
N
Laundry Level:
Syste
Ensuite Laundry:
F
Elevator Lift:
False
Sewers:
Sewer
Utilities-Cable:
Y
Utilities-Hydro:
Y
Percent Down:
5
10
15
20
25
10
10
15
20
25
15
10
15
20
25
20
10
15
20
25
Down Payment
$66,495
$132,990
$199,485
$265,980
First Mortgage
$1,263,405
$1,196,910
$1,130,415
$1,063,920
CMHC/GE
$34,743.64
$23,938.2
$19,782.26
$0
Total Financing
$1,298,148.64
$1,220,848.2
$1,150,197.26
$1,063,920
Monthly P&I
$5,559.87
$5,228.8
$4,926.21
$4,556.69
Expenses
$0
$0
$0
$0
Total Payment
$5,559.87
$5,228.8
$4,926.21
$4,556.69
Income Required
$208,495.12
$196,079.93
$184,732.71
$170,875.76
This chart is for demonstration purposes only. Always consult a professional financial
advisor before making personal financial decisions.
Although the information displayed is believed to be accurate, no warranties or representations are made of any kind.
NU-VISTA PREMIERE REALTY INC.
Jump To:
--Please select an Item--
Description
General Details
Room & Interior
Exterior
Utilities
Walk Score
Street View
Map and Direction
Book Showing
Email Friend
View Slide Show
View All Photos >
Virtual Tour
Affordability Chart
Mortgage Calculator
Add To Compare List
Private Website
Print This Page
At a Glance:
Type:
Freehold - Detached
Area:
Middlesex
Municipality:
London
Neighbourhood:
South V
Style:
2-Storey
Lot Size:
x 115.00(Feet)
Approximate Age:
New
Tax:
$9,439
Maintenance Fee:
$0
Beds:
5+1
Baths:
6
Garage:
0
Fireplace:
Y
Air Conditioning:
Pool:
None
Locatin Map:
Listing added to compare list, click
here to view comparison
chart.
Inline HTML
Listing added to compare list,
click here to
view comparison chart.
MD Ashraful Bari
Broker
HomeLife/Future Realty Inc , Brokerage
Independently owned and operated.
Cell: 647.406.6653 | Office: 905.201.9977
MD Ashraful Bari
BROKER
Cell: 647.406.6653
Office: 905.201.9977
Fax: 905.201.9229
HomeLife/Future Realty Inc., Brokerage Independently owned and operated.


