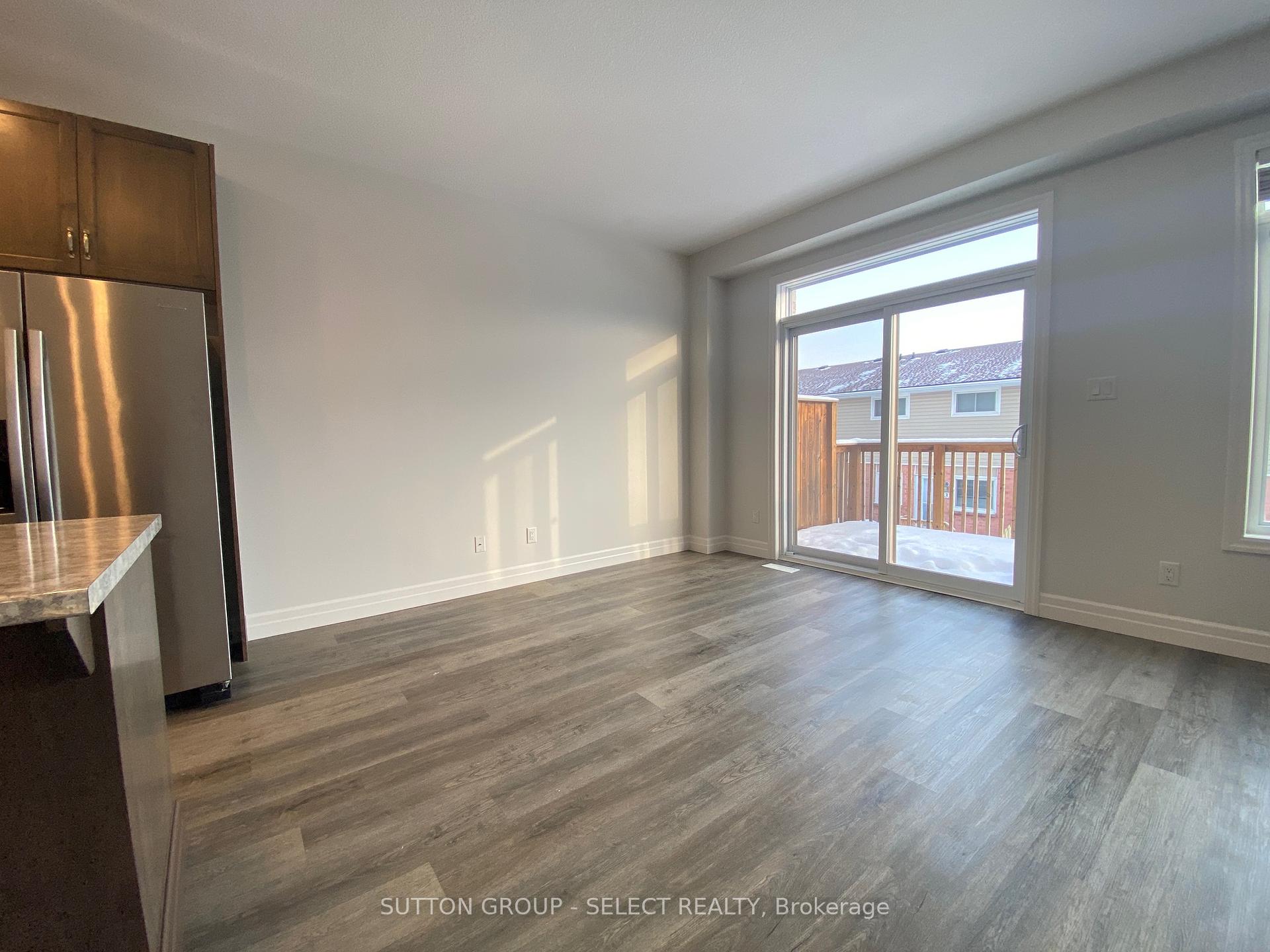Hi! This plugin doesn't seem to work correctly on your browser/platform.
Price
$579,900
Taxes:
$4,560
Maintenance Fee:
162.69
Address:
1023 Devonshire Ave , Unit 24, Woodstock, N4S 0E7, Ontario
Province/State:
Ontario
Condo Corporation No
OVLC
Level
1
Unit No
24
Directions/Cross Streets:
Just east of Springbank Dr, on the north side of the road
Rooms:
6
Bedrooms:
3
Washrooms:
3
Kitchens:
1
Family Room:
N
Basement:
Finished
Level/Floor
Room
Length(ft)
Width(ft)
Descriptions
Room
1 :
Main
Living
11.48
21.19
Room
2 :
Main
Dining
8.13
10.82
Room
3 :
Main
Kitchen
8.13
13.55
Room
4 :
2nd
Prim Bdrm
12.04
16.96
Room
5 :
2nd
2nd Br
10.04
11.97
Room
6 :
2nd
3rd Br
9.38
12.99
Room
7 :
2nd
Laundry
4.10
4.10
No. of Pieces
Level
Washroom
1 :
4
Upper
Washroom
2 :
2
Main
Washroom
3 :
3
Lower
Property Type:
Condo Townhouse
Style:
2-Storey
Exterior:
Brick
Garage Type:
Attached
Garage(/Parking)Space:
1
Drive Parking Spaces:
1
Parking Type:
Owned
Exposure:
E
Balcony:
None
Locker:
None
Pet Permited:
Restrict
Approximatly Age:
0-5
Approximatly Square Footage:
1400-1599
Building Amenities:
Visitor Parking
Parking Included:
Y
Fireplace/Stove:
N
Heat Source:
Gas
Heat Type:
Forced Air
Central Air Conditioning:
Central Air
Central Vac:
N
Laundry Level:
Upper
Ensuite Laundry:
Y
Percent Down:
5
10
15
20
25
10
10
15
20
25
15
10
15
20
25
20
10
15
20
25
Down Payment
$28,995
$57,990
$86,985
$115,980
First Mortgage
$550,905
$521,910
$492,915
$463,920
CMHC/GE
$15,149.89
$10,438.2
$8,626.01
$0
Total Financing
$566,054.89
$532,348.2
$501,541.01
$463,920
Monthly P&I
$2,424.37
$2,280.01
$2,148.06
$1,986.93
Expenses
$0
$0
$0
$0
Total Payment
$2,424.37
$2,280.01
$2,148.06
$1,986.93
Income Required
$90,913.84
$85,500.23
$80,552.3
$74,510
This chart is for demonstration purposes only. Always consult a professional financial
advisor before making personal financial decisions.
Although the information displayed is believed to be accurate, no warranties or representations are made of any kind.
SUTTON GROUP - SELECT REALTY
Jump To:
--Please select an Item--
Description
General Details
Room & Interior
Exterior
Utilities
Walk Score
Street View
Map and Direction
Book Showing
Email Friend
View Slide Show
View All Photos >
Affordability Chart
Mortgage Calculator
Add To Compare List
Private Website
Print This Page
At a Glance:
Type:
Condo - Condo Townhouse
Area:
Oxford
Municipality:
Woodstock
Neighbourhood:
Woodstock - North
Style:
2-Storey
Lot Size:
x ()
Approximate Age:
0-5
Tax:
$4,560
Maintenance Fee:
$162.69
Beds:
3
Baths:
3
Garage:
1
Fireplace:
N
Air Conditioning:
Pool:
Locatin Map:
Listing added to compare list, click
here to view comparison
chart.
Inline HTML
Listing added to compare list,
click here to
view comparison chart.
MD Ashraful Bari
Broker
HomeLife/Future Realty Inc , Brokerage
Independently owned and operated.
Cell: 647.406.6653 | Office: 905.201.9977
MD Ashraful Bari
BROKER
Cell: 647.406.6653
Office: 905.201.9977
Fax: 905.201.9229
HomeLife/Future Realty Inc., Brokerage Independently owned and operated.


