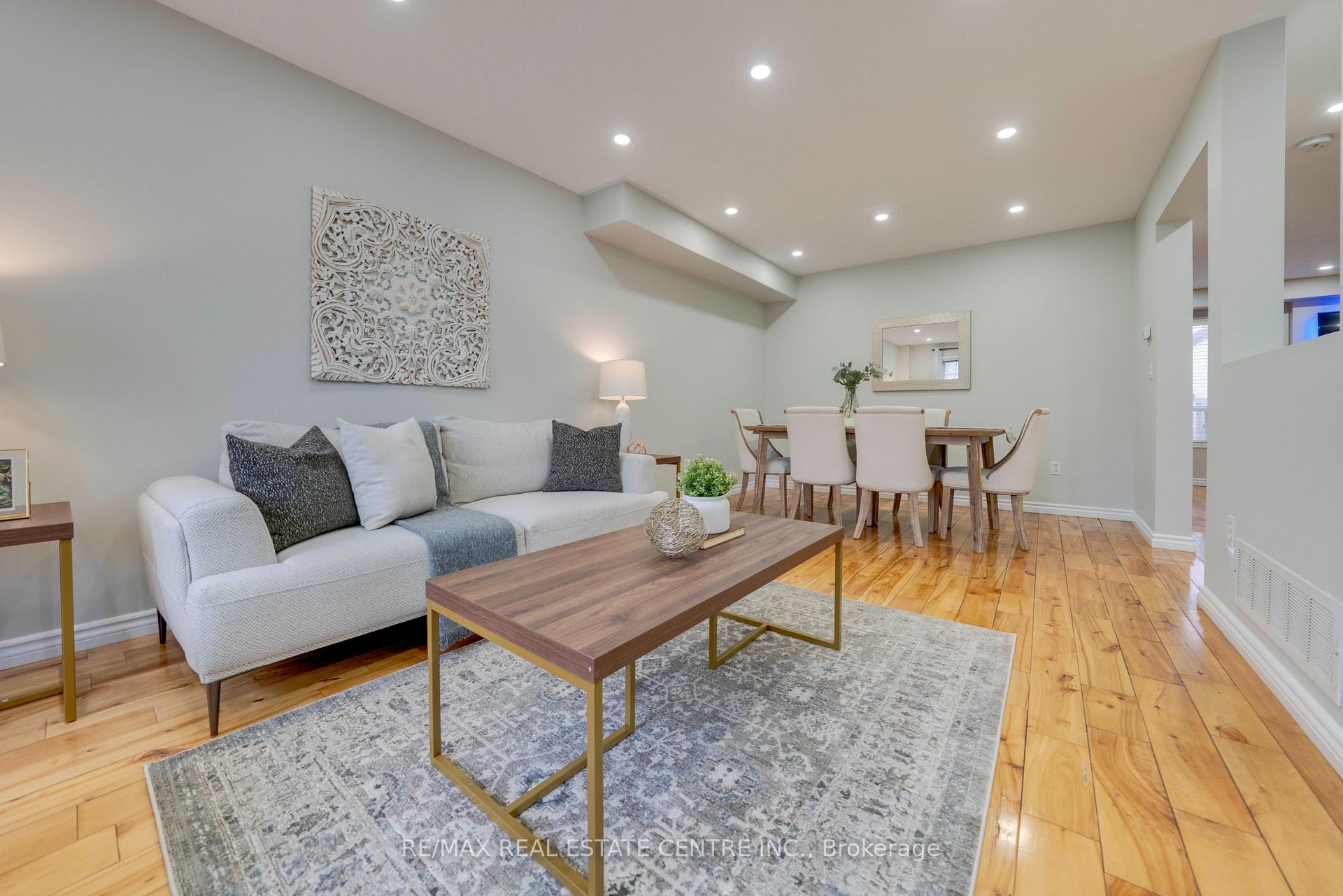Hi! This plugin doesn't seem to work correctly on your browser/platform.
Price
$1,098,000
Taxes:
$4,133
Assessment Year:
2024
Occupancy by:
Owner
Address:
27 Coates Driv , Milton, L9T 5R4, Halton
Directions/Cross Streets:
Main/James Snow
Rooms:
9
Rooms +:
3
Bedrooms:
3
Bedrooms +:
0
Washrooms:
4
Family Room:
T
Basement:
Finished
Level/Floor
Room
Length(ft)
Width(ft)
Descriptions
Room
1 :
Main
Living Ro
20.89
10.73
Hardwood Floor, Pot Lights, Picture Window
Room
2 :
Main
Dining Ro
20.89
10.73
Hardwood Floor, Overlooks Living
Room
3 :
Main
Kitchen
12.50
11.64
Stainless Steel Appl, Granite Counters, Overlooks Family
Room
4 :
Main
Family Ro
15.38
11.32
Hardwood Floor, Gas Fireplace, Overlooks Backyard
Room
5 :
Second
Primary B
16.30
15.06
Walk-In Closet(s), 4 Pc Ensuite, Double Doors
Room
6 :
Second
Bedroom 2
11.97
11.32
Double Closet
Room
7 :
Second
Bedroom 3
12.30
11.22
Double Closet
Room
8 :
Basement
Recreatio
26.24
26.24
3 Pc Bath, Laminate, Pot Lights
No. of Pieces
Level
Washroom
1 :
2
Main
Washroom
2 :
4
Second
Washroom
3 :
3
Second
Washroom
4 :
3
Basement
Washroom
5 :
0
Washroom
6 :
2
Main
Washroom
7 :
4
Second
Washroom
8 :
3
Second
Washroom
9 :
3
Basement
Washroom
10 :
0
Washroom
11 :
2
Main
Washroom
12 :
4
Second
Washroom
13 :
3
Second
Washroom
14 :
3
Basement
Washroom
15 :
0
Washroom
16 :
2
Main
Washroom
17 :
4
Second
Washroom
18 :
3
Second
Washroom
19 :
3
Basement
Washroom
20 :
0
Washroom
21 :
2
Main
Washroom
22 :
4
Second
Washroom
23 :
3
Second
Washroom
24 :
3
Basement
Washroom
25 :
0
Property Type:
Detached
Style:
2-Storey
Exterior:
Brick
Garage Type:
Attached
Drive Parking Spaces:
2
Pool:
None
Approximatly Square Footage:
1500-2000
CAC Included:
N
Water Included:
N
Cabel TV Included:
N
Common Elements Included:
N
Heat Included:
N
Parking Included:
N
Condo Tax Included:
N
Building Insurance Included:
N
Fireplace/Stove:
Y
Heat Type:
Forced Air
Central Air Conditioning:
Central Air
Central Vac:
Y
Laundry Level:
Syste
Ensuite Laundry:
F
Sewers:
Sewer
Percent Down:
5
10
15
20
25
10
10
15
20
25
15
10
15
20
25
20
10
15
20
25
Down Payment
$67,950
$135,900
$203,850
$271,800
First Mortgage
$1,291,050
$1,223,100
$1,155,150
$1,087,200
CMHC/GE
$35,503.88
$24,462
$20,215.13
$0
Total Financing
$1,326,553.88
$1,247,562
$1,175,365.13
$1,087,200
Monthly P&I
$5,681.53
$5,343.21
$5,034
$4,656.39
Expenses
$0
$0
$0
$0
Total Payment
$5,681.53
$5,343.21
$5,034
$4,656.39
Income Required
$213,057.28
$200,370.42
$188,774.91
$174,614.75
This chart is for demonstration purposes only. Always consult a professional financial
advisor before making personal financial decisions.
Although the information displayed is believed to be accurate, no warranties or representations are made of any kind.
RE/MAX REAL ESTATE CENTRE INC.
Jump To:
--Please select an Item--
Description
General Details
Room & Interior
Exterior
Utilities
Walk Score
Street View
Map and Direction
Book Showing
Email Friend
View Slide Show
View All Photos >
Virtual Tour
Affordability Chart
Mortgage Calculator
Add To Compare List
Private Website
Print This Page
At a Glance:
Type:
Freehold - Detached
Area:
Halton
Municipality:
Milton
Neighbourhood:
1029 - DE Dempsey
Style:
2-Storey
Lot Size:
x 85.30(Feet)
Approximate Age:
Tax:
$4,133
Maintenance Fee:
$0
Beds:
3
Baths:
4
Garage:
0
Fireplace:
Y
Air Conditioning:
Pool:
None
Locatin Map:
Listing added to compare list, click
here to view comparison
chart.
Inline HTML
Listing added to compare list,
click here to
view comparison chart.
MD Ashraful Bari
Broker
HomeLife/Future Realty Inc , Brokerage
Independently owned and operated.
Cell: 647.406.6653 | Office: 905.201.9977
MD Ashraful Bari
BROKER
Cell: 647.406.6653
Office: 905.201.9977
Fax: 905.201.9229
HomeLife/Future Realty Inc., Brokerage Independently owned and operated.


