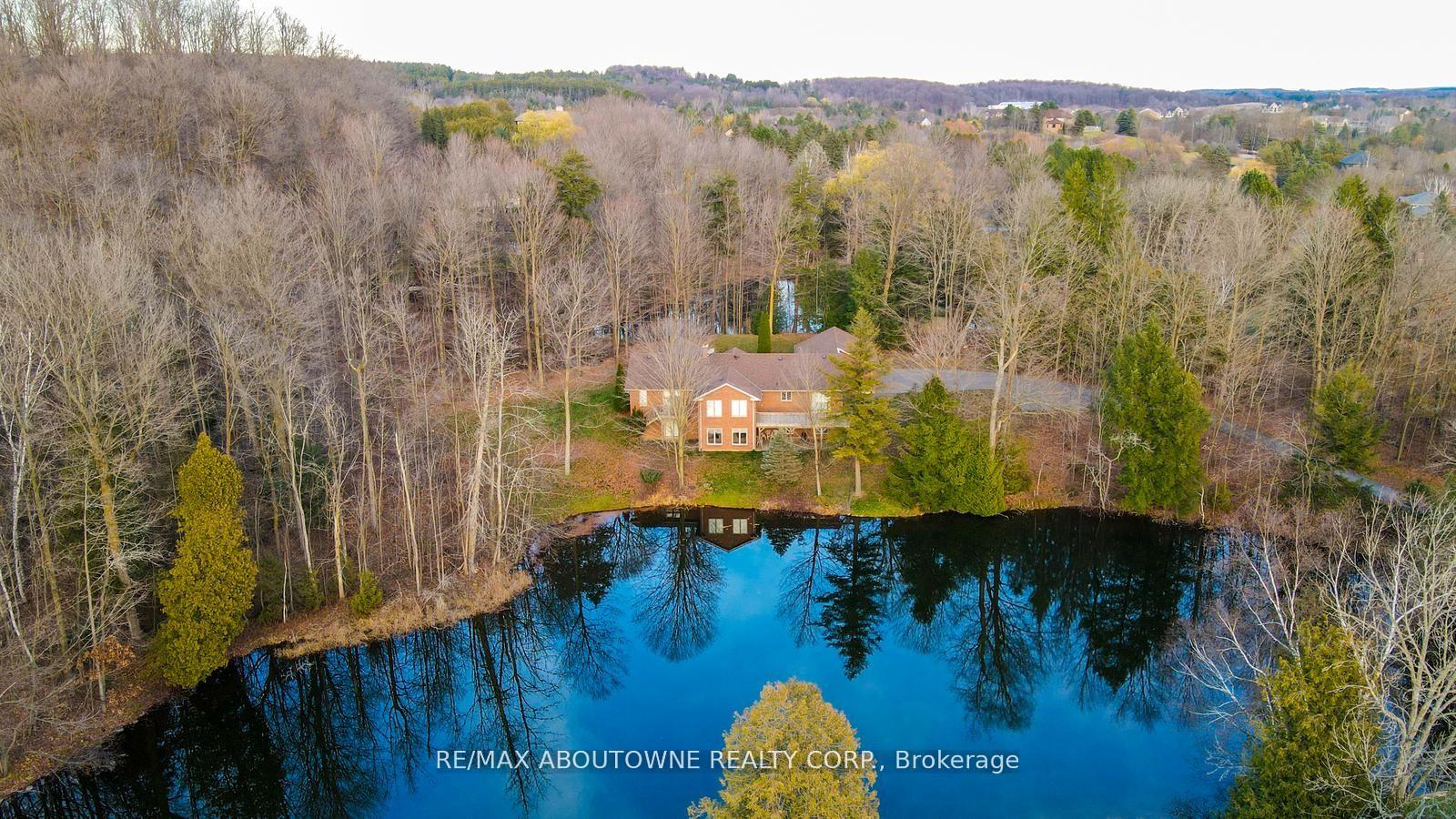Hi! This plugin doesn't seem to work correctly on your browser/platform.
Price
$1,875,000
Taxes:
$9,705.33
Occupancy by:
Owner
Address:
22 Matson Driv , Caledon, L7E 0A9, Peel
Acreage:
2-4.99
Directions/Cross Streets:
Mt Hope Rd / Matson Drive
Rooms:
8
Rooms +:
5
Bedrooms:
3
Bedrooms +:
2
Washrooms:
4
Family Room:
T
Basement:
Finished wit
Level/Floor
Room
Length(ft)
Width(ft)
Descriptions
Room
1 :
Main
Kitchen
15.19
13.71
Room
2 :
Main
Breakfast
11.09
11.78
Room
3 :
Main
Dining Ro
15.74
13.58
Room
4 :
Main
Living Ro
15.81
20.86
Room
5 :
Main
Primary B
22.30
13.81
6 Pc Ensuite
Room
6 :
Main
Bedroom
10.76
13.64
Room
7 :
Main
Bedroom
11.78
13.61
Room
8 :
Basement
Family Ro
16.24
26.01
Room
9 :
Basement
Bedroom
12.14
13.28
Room
10 :
Basement
Bedroom
10.73
13.28
Room
11 :
Basement
Recreatio
21.62
20.93
Room
12 :
Basement
Game Room
21.71
13.64
No. of Pieces
Level
Washroom
1 :
6
Main
Washroom
2 :
2
Main
Washroom
3 :
4
Main
Washroom
4 :
4
Basement
Washroom
5 :
0
Property Type:
Detached
Style:
Bungalow
Exterior:
Brick
Garage Type:
Built-In
(Parking/)Drive:
Available
Drive Parking Spaces:
6
Parking Type:
Available
Parking Type:
Available
Pool:
None
Approximatly Age:
31-50
Property Features:
Golf
CAC Included:
N
Water Included:
N
Cabel TV Included:
N
Common Elements Included:
N
Heat Included:
N
Parking Included:
N
Condo Tax Included:
N
Building Insurance Included:
N
Fireplace/Stove:
Y
Heat Type:
Baseboard
Central Air Conditioning:
Central Air
Central Vac:
Y
Laundry Level:
Syste
Ensuite Laundry:
F
Sewers:
Septic
Percent Down:
5
10
15
20
25
10
10
15
20
25
15
10
15
20
25
20
10
15
20
25
Down Payment
$93,750
$187,500
$281,250
$375,000
First Mortgage
$1,781,250
$1,687,500
$1,593,750
$1,500,000
CMHC/GE
$48,984.38
$33,750
$27,890.63
$0
Total Financing
$1,830,234.38
$1,721,250
$1,621,640.63
$1,500,000
Monthly P&I
$7,838.75
$7,371.98
$6,945.36
$6,424.38
Expenses
$0
$0
$0
$0
Total Payment
$7,838.75
$7,371.98
$6,945.36
$6,424.38
Income Required
$293,953.2
$276,449.26
$260,451.04
$240,914.39
This chart is for demonstration purposes only. Always consult a professional financial
advisor before making personal financial decisions.
Although the information displayed is believed to be accurate, no warranties or representations are made of any kind.
RE/MAX ABOUTOWNE REALTY CORP.
Jump To:
--Please select an Item--
Description
General Details
Room & Interior
Exterior
Utilities
Walk Score
Street View
Map and Direction
Book Showing
Email Friend
View Slide Show
View All Photos >
Affordability Chart
Mortgage Calculator
Add To Compare List
Private Website
Print This Page
At a Glance:
Type:
Freehold - Detached
Area:
Peel
Municipality:
Caledon
Neighbourhood:
Palgrave
Style:
Bungalow
Lot Size:
x 455.00(Feet)
Approximate Age:
31-50
Tax:
$9,705.33
Maintenance Fee:
$0
Beds:
3+2
Baths:
4
Garage:
0
Fireplace:
Y
Air Conditioning:
Pool:
None
Locatin Map:
Listing added to compare list, click
here to view comparison
chart.
Inline HTML
Listing added to compare list,
click here to
view comparison chart.
MD Ashraful Bari
Broker
HomeLife/Future Realty Inc , Brokerage
Independently owned and operated.
Cell: 647.406.6653 | Office: 905.201.9977
MD Ashraful Bari
BROKER
Cell: 647.406.6653
Office: 905.201.9977
Fax: 905.201.9229
HomeLife/Future Realty Inc., Brokerage Independently owned and operated.


