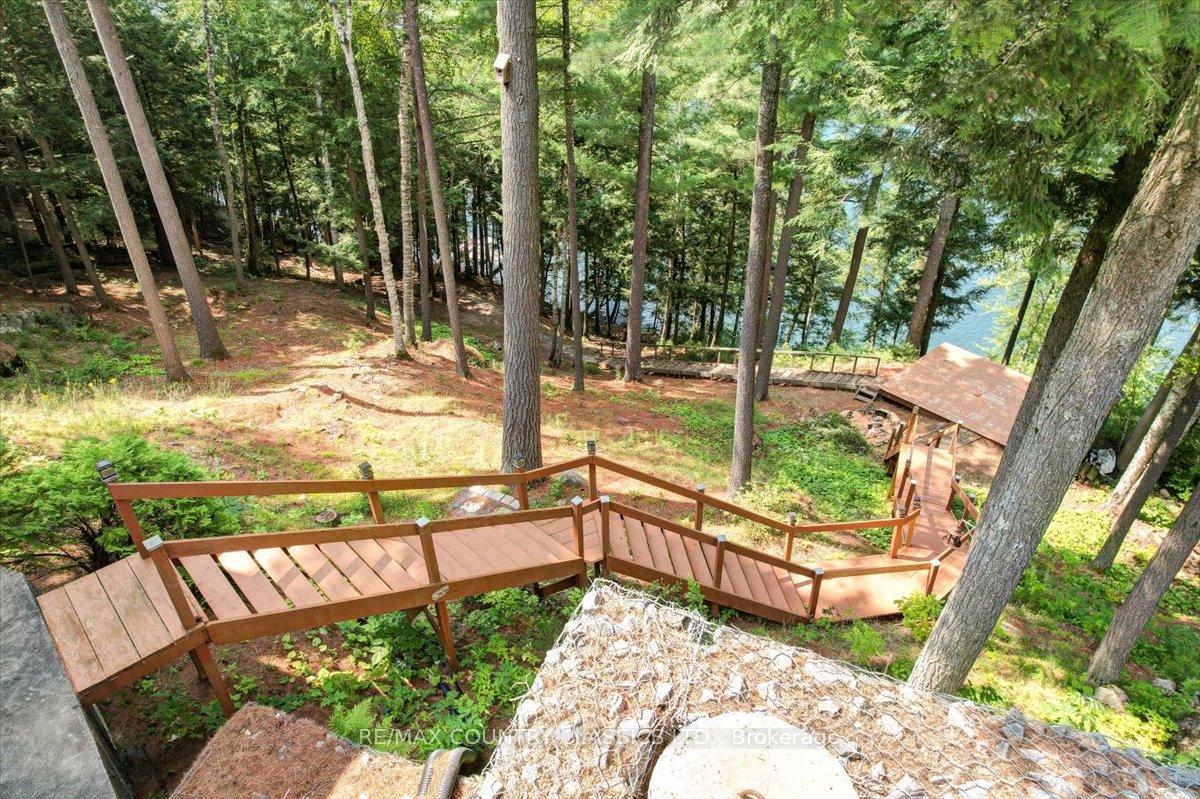Hi! This plugin doesn't seem to work correctly on your browser/platform.
Price
$1,255,000
Taxes:
$6,000
Assessment:
$489000
Assessment Year:
2025
Occupancy by:
Owner
Address:
442A Stringer Driv , Faraday, K0L 1C0, Hastings
Lot Size:
514.58
x
5.7
(Acres )
Acreage:
5-9.99
Directions/Cross Streets:
Highway 62 S & Bay Lake Road
Rooms:
12
Bedrooms:
3
Bedrooms +:
2
Washrooms:
2
Kitchens:
1
Family Room:
F
Basement:
Finished wit
Level/Floor
Room
Length(ft)
Width(ft)
Descriptions
Room
1 :
Main
Kitchen
9.84
16.40
Overlooks Family, Cathedral Ceiling(s), Granite Counters
Room
2 :
Main
Great Roo
19.68
14.76
Combined w/Library, Fireplace, Overlook Water
Room
3 :
Main
Dining Ro
10.66
9.51
Combined w/Kitchen, W/O To Patio, Overlooks Backyard
Room
4 :
Main
Bedroom
12.46
22.63
Overlook Water, 4 Pc Ensuite, Walk-In Closet(s)
Room
5 :
Main
Bedroom 2
10.99
10.66
Overlooks Backyard, Walk-In Bath, Bay Window
Room
6 :
Main
Bedroom 3
10.99
10.99
Walk-In Bath, Hardwood Floor, Closet
Room
7 :
Lower
Bedroom 4
10.40
12.79
Bay Window, B/I Desk, West View
Room
8 :
Lower
Bedroom 5
10.17
11.15
Bay Window, Closet, Overlooks Backyard
Room
9 :
Lower
Family Ro
22.30
20.50
Walk-Out, Dropped Ceiling, Above Grade Window
Room
10 :
Lower
Laundry
7.54
22.14
B/I Vanity, Closet, Ceramic Floor
Room
11 :
Lower
Utility R
10.17
8.17
Room
12 :
Lower
Pantry
6.89
10.00
B/I Shelves
No. of Pieces
Level
Washroom
1 :
4
Main
Washroom
2 :
4
Main
Washroom
3 :
4
Main
Washroom
4 :
4
Main
Washroom
5 :
0
Washroom
6 :
0
Washroom
7 :
0
Washroom
8 :
4
Main
Washroom
9 :
4
Main
Washroom
10 :
0
Washroom
11 :
0
Washroom
12 :
0
Property Type:
Detached
Style:
Bungalow
Exterior:
Wood
Garage Type:
Detached
(Parking/)Drive:
Available,
Drive Parking Spaces:
20
Parking Type:
Available,
Parking Type:
Available
Parking Type:
Private
Pool:
None
Other Structures:
Drive Shed, Gr
Approximatly Age:
31-50
Approximatly Square Footage:
2000-2500
Property Features:
Clear View
CAC Included:
N
Water Included:
N
Cabel TV Included:
N
Common Elements Included:
N
Heat Included:
N
Parking Included:
N
Condo Tax Included:
N
Building Insurance Included:
N
Fireplace/Stove:
Y
Heat Source:
Propane
Heat Type:
Forced Air
Central Air Conditioning:
None
Central Vac:
N
Laundry Level:
Syste
Ensuite Laundry:
F
Elevator Lift:
False
Sewers:
Septic
Water:
Drilled W
Water Supply Types:
Drilled Well
Utilities-Cable:
A
Utilities-Hydro:
N
Percent Down:
5
10
15
20
25
10
10
15
20
25
15
10
15
20
25
20
10
15
20
25
Down Payment
$127.5
$255
$382.5
$510
First Mortgage
$2,422.5
$2,295
$2,167.5
$2,040
CMHC/GE
$66.62
$45.9
$37.93
$0
Total Financing
$2,489.12
$2,340.9
$2,205.43
$2,040
Monthly P&I
$10.66
$10.03
$9.45
$8.74
Expenses
$0
$0
$0
$0
Total Payment
$10.66
$10.03
$9.45
$8.74
Income Required
$399.78
$375.97
$354.21
$327.64
This chart is for demonstration purposes only. Always consult a professional financial
advisor before making personal financial decisions.
Although the information displayed is believed to be accurate, no warranties or representations are made of any kind.
RE/MAX COUNTRY CLASSICS LTD.
Jump To:
--Please select an Item--
Description
General Details
Room & Interior
Exterior
Utilities
Walk Score
Street View
Map and Direction
Book Showing
Email Friend
View Slide Show
View All Photos >
Affordability Chart
Mortgage Calculator
Add To Compare List
Private Website
Print This Page
At a Glance:
Type:
Freehold - Detached
Area:
Hastings
Municipality:
Faraday
Neighbourhood:
Faraday
Style:
Bungalow
Lot Size:
514.58 x 5.70(Acres)
Approximate Age:
31-50
Tax:
$6,000
Maintenance Fee:
$0
Beds:
3+2
Baths:
2
Garage:
0
Fireplace:
Y
Air Conditioning:
Pool:
None
Locatin Map:
Listing added to compare list, click
here to view comparison
chart.
Inline HTML
Listing added to compare list,
click here to
view comparison chart.
MD Ashraful Bari
Broker
HomeLife/Future Realty Inc , Brokerage
Independently owned and operated.
Cell: 647.406.6653 | Office: 905.201.9977
MD Ashraful Bari
BROKER
Cell: 647.406.6653
Office: 905.201.9977
Fax: 905.201.9229
HomeLife/Future Realty Inc., Brokerage Independently owned and operated.


