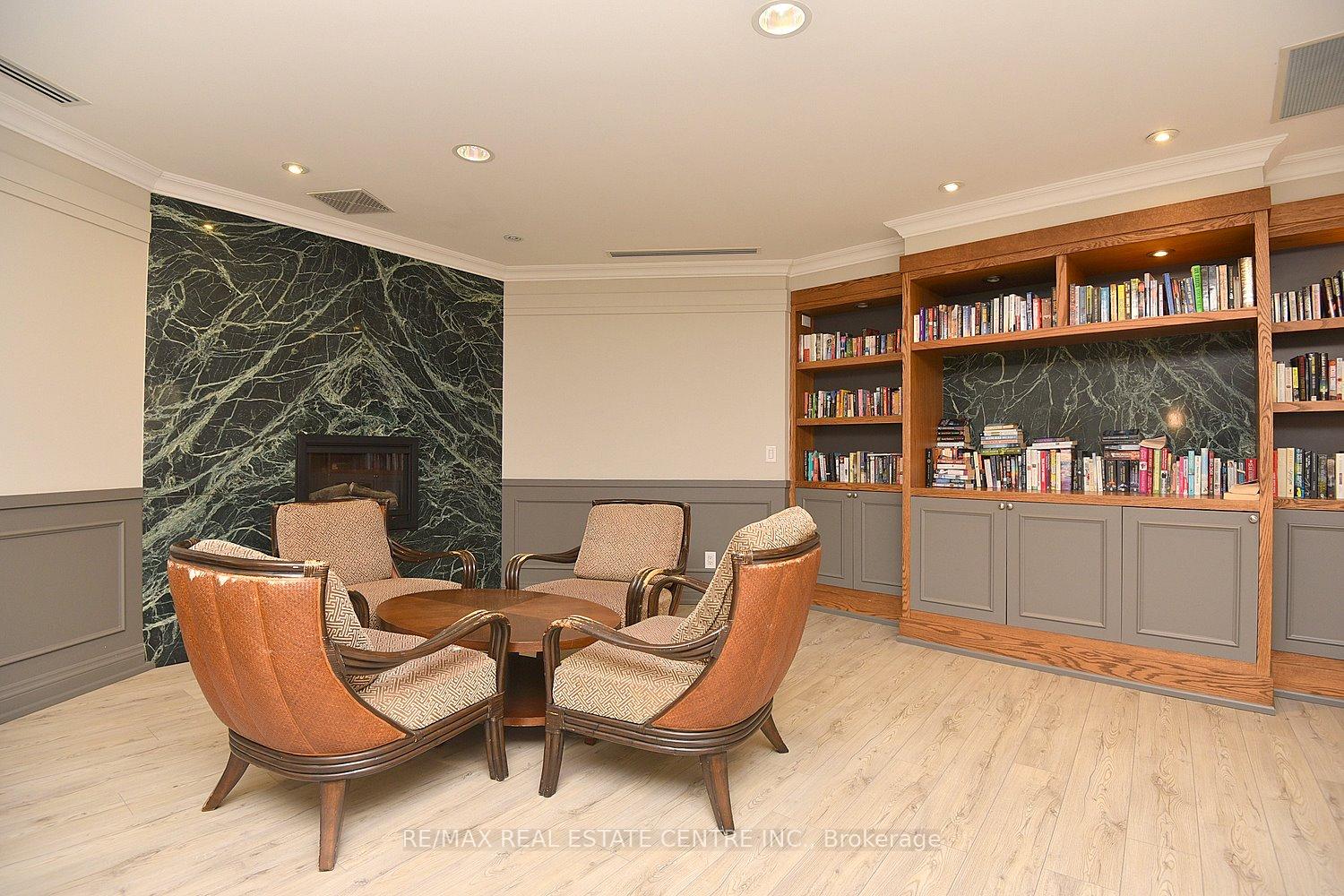Hi! This plugin doesn't seem to work correctly on your browser/platform.
Price
$519,800
Taxes:
$1,925.88
Maintenance Fee:
415.8
Address:
2379 Central Park Dr , Unit 608, Oakville, L8H 0E3, Ontario
Province/State:
Ontario
Condo Corporation No
HSCC
Level
6
Unit No
08
Directions/Cross Streets:
Dundas St E/Oak Park Blvd
Rooms:
4
Bedrooms:
1
Washrooms:
1
Kitchens:
1
Family Room:
N
Basement:
None
Level/Floor
Room
Length(ft)
Width(ft)
Descriptions
Room
1 :
Main
Living
17.06
8.33
Combined W/Dining, Hardwood Floor
Room
2 :
Main
Kitchen
7.61
7.71
Breakfast Bar, B/I Appliances, Stainless Steel Appl
Room
3 :
Main
Br
12.00
9.18
W/I Closet, Overlook Water
Room
4 :
Main
Bathroom
8.53
4.10
4 Pc Bath, Soaker
Room
5 :
Main
Laundry
6.49
4.99
No. of Pieces
Level
Washroom
1 :
4
Main
Property Type:
Condo Apt
Style:
Bungalow
Exterior:
Brick Front
Garage Type:
Underground
Garage(/Parking)Space:
1
Drive Parking Spaces:
1
Parking Spot:
R63
Parking Type:
Owned
Legal Description:
1
Exposure:
S
Balcony:
Open
Locker:
None
Pet Permited:
Restrict
Approximatly Age:
11-15
Approximatly Square Footage:
500-599
Building Amenities:
Concierge
CAC Included:
Y
Water Included:
Y
Common Elements Included:
Y
Heat Included:
Y
Parking Included:
Y
Fireplace/Stove:
N
Heat Source:
Gas
Heat Type:
Heat Pump
Central Air Conditioning:
Central Air
Central Vac:
N
Ensuite Laundry:
Y
Percent Down:
5
10
15
20
25
10
10
15
20
25
15
10
15
20
25
20
10
15
20
25
Down Payment
$24,495
$48,990
$73,485
$97,980
First Mortgage
$465,405
$440,910
$416,415
$391,920
CMHC/GE
$12,798.64
$8,818.2
$7,287.26
$0
Total Financing
$478,203.64
$449,728.2
$423,702.26
$391,920
Monthly P&I
$2,048.11
$1,926.15
$1,814.68
$1,678.56
Expenses
$0
$0
$0
$0
Total Payment
$2,048.11
$1,926.15
$1,814.68
$1,678.56
Income Required
$76,804.09
$72,230.66
$68,050.65
$62,946.11
This chart is for demonstration purposes only. Always consult a professional financial
advisor before making personal financial decisions.
Although the information displayed is believed to be accurate, no warranties or representations are made of any kind.
RE/MAX REAL ESTATE CENTRE INC.
Jump To:
--Please select an Item--
Description
General Details
Room & Interior
Exterior
Utilities
Walk Score
Street View
Map and Direction
Book Showing
Email Friend
View Slide Show
View All Photos >
Virtual Tour
Affordability Chart
Mortgage Calculator
Add To Compare List
Private Website
Print This Page
At a Glance:
Type:
Condo - Condo Apt
Area:
Halton
Municipality:
Oakville
Neighbourhood:
1015 - RO River Oaks
Style:
Bungalow
Lot Size:
x ()
Approximate Age:
11-15
Tax:
$1,925.88
Maintenance Fee:
$415.8
Beds:
1
Baths:
1
Garage:
1
Fireplace:
N
Air Conditioning:
Pool:
Locatin Map:
Listing added to compare list, click
here to view comparison
chart.
Inline HTML
Listing added to compare list,
click here to
view comparison chart.
MD Ashraful Bari
Broker
HomeLife/Future Realty Inc , Brokerage
Independently owned and operated.
Cell: 647.406.6653 | Office: 905.201.9977
MD Ashraful Bari
BROKER
Cell: 647.406.6653
Office: 905.201.9977
Fax: 905.201.9229
HomeLife/Future Realty Inc., Brokerage Independently owned and operated.


