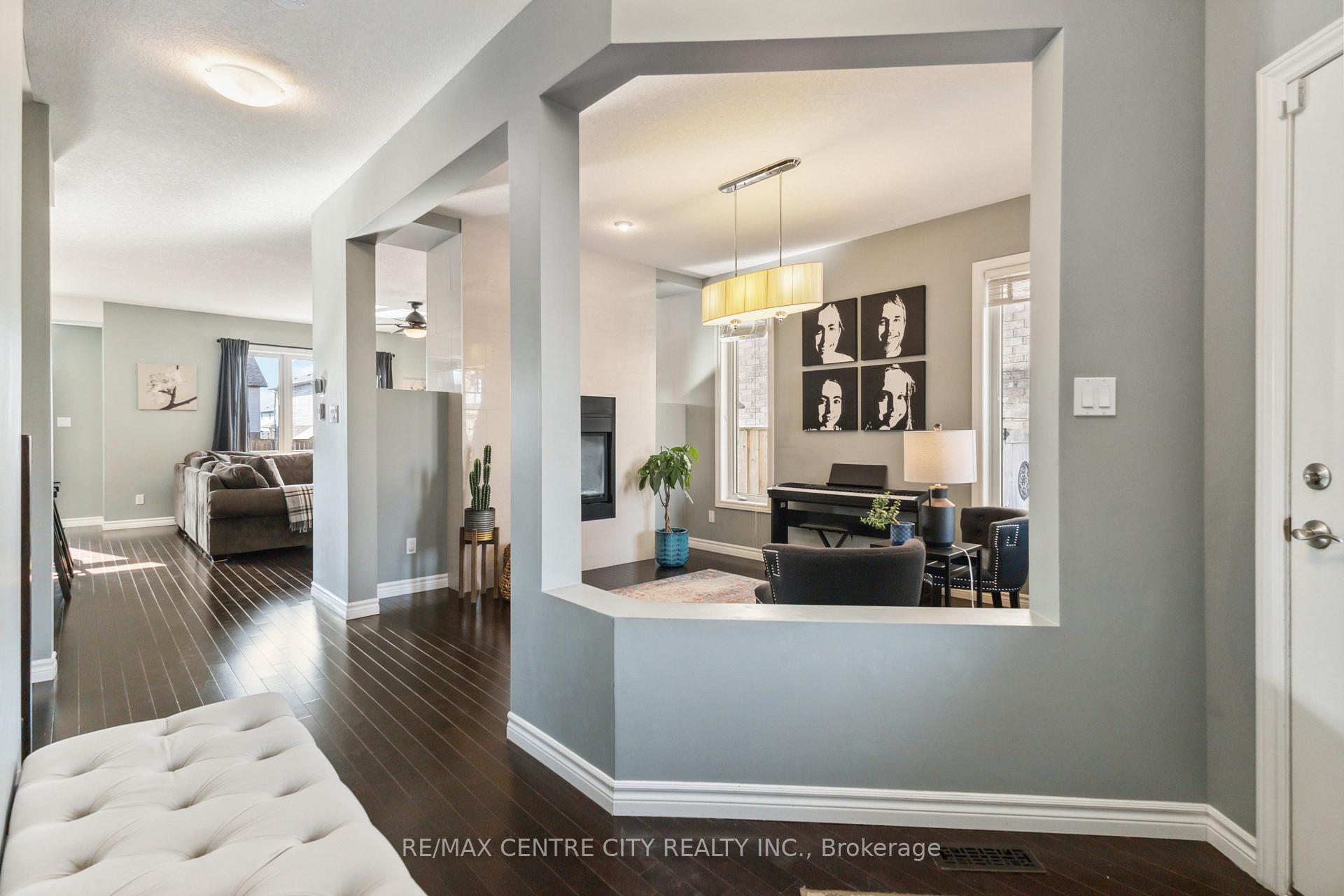Hi! This plugin doesn't seem to work correctly on your browser/platform.
Price
$799,900
Taxes:
$5,537
Assessment Year:
2025
Occupancy by:
Owner
Address:
1857 Cedarhollow Boul , London, N5X 0C6, Middlesex
Directions/Cross Streets:
Fahshawe Park RD E and Highbury Ave N
Rooms:
11
Bedrooms:
4
Bedrooms +:
0
Washrooms:
3
Family Room:
T
Basement:
Unfinished
Level/Floor
Room
Length(ft)
Width(ft)
Descriptions
Room
1 :
Main
Foyer
7.68
8.17
Room
2 :
Main
Living Ro
13.68
10.82
Room
3 :
Main
Family Ro
17.38
14.63
Room
4 :
Main
Kitchen
11.64
9.71
Room
5 :
Main
Dining Ro
9.41
9.71
Room
6 :
Main
Bathroom
4.92
4.92
Room
7 :
Main
Mud Room
7.94
5.02
Room
8 :
Second
Bedroom
10.82
10.82
Room
9 :
Second
Bedroom
10.50
17.55
Room
10 :
Second
Bedroom
9.87
11.38
Room
11 :
Second
Primary B
12.99
13.71
Room
12 :
Second
Bathroom
8.10
10.50
Room
13 :
Second
Bathroom
8.10
11.38
Room
14 :
Second
Laundry
5.54
8.86
No. of Pieces
Level
Washroom
1 :
2
Main
Washroom
2 :
5
Second
Washroom
3 :
5
Second
Washroom
4 :
0
Washroom
5 :
0
Property Type:
Detached
Style:
2-Storey
Exterior:
Brick
Garage Type:
Attached
Drive Parking Spaces:
2
Pool:
Above Gr
Approximatly Age:
6-15
Approximatly Square Footage:
2000-2500
CAC Included:
N
Water Included:
N
Cabel TV Included:
N
Common Elements Included:
N
Heat Included:
N
Parking Included:
N
Condo Tax Included:
N
Building Insurance Included:
N
Fireplace/Stove:
Y
Heat Type:
Forced Air
Central Air Conditioning:
Central Air
Central Vac:
N
Laundry Level:
Syste
Ensuite Laundry:
F
Sewers:
Sewer
Percent Down:
5
10
15
20
25
10
10
15
20
25
15
10
15
20
25
20
10
15
20
25
Down Payment
$144,995
$289,990
$434,985
$579,980
First Mortgage
$2,754,905
$2,609,910
$2,464,915
$2,319,920
CMHC/GE
$75,759.89
$52,198.2
$43,136.01
$0
Total Financing
$2,830,664.89
$2,662,108.2
$2,508,051.01
$2,319,920
Monthly P&I
$12,123.52
$11,401.6
$10,741.79
$9,936.04
Expenses
$0
$0
$0
$0
Total Payment
$12,123.52
$11,401.6
$10,741.79
$9,936.04
Income Required
$454,631.93
$427,560.11
$402,817.05
$372,601.41
This chart is for demonstration purposes only. Always consult a professional financial
advisor before making personal financial decisions.
Although the information displayed is believed to be accurate, no warranties or representations are made of any kind.
RE/MAX CENTRE CITY REALTY INC.
Jump To:
--Please select an Item--
Description
General Details
Room & Interior
Exterior
Utilities
Walk Score
Street View
Map and Direction
Book Showing
Email Friend
View Slide Show
View All Photos >
Virtual Tour
Affordability Chart
Mortgage Calculator
Add To Compare List
Private Website
Print This Page
At a Glance:
Type:
Freehold - Detached
Area:
Middlesex
Municipality:
London
Neighbourhood:
North D
Style:
2-Storey
Lot Size:
x 124.98(Feet)
Approximate Age:
6-15
Tax:
$5,537
Maintenance Fee:
$0
Beds:
4
Baths:
3
Garage:
0
Fireplace:
Y
Air Conditioning:
Pool:
Above Gr
Locatin Map:
Listing added to compare list, click
here to view comparison
chart.
Inline HTML
Listing added to compare list,
click here to
view comparison chart.
MD Ashraful Bari
Broker
HomeLife/Future Realty Inc , Brokerage
Independently owned and operated.
Cell: 647.406.6653 | Office: 905.201.9977
MD Ashraful Bari
BROKER
Cell: 647.406.6653
Office: 905.201.9977
Fax: 905.201.9229
HomeLife/Future Realty Inc., Brokerage Independently owned and operated.


