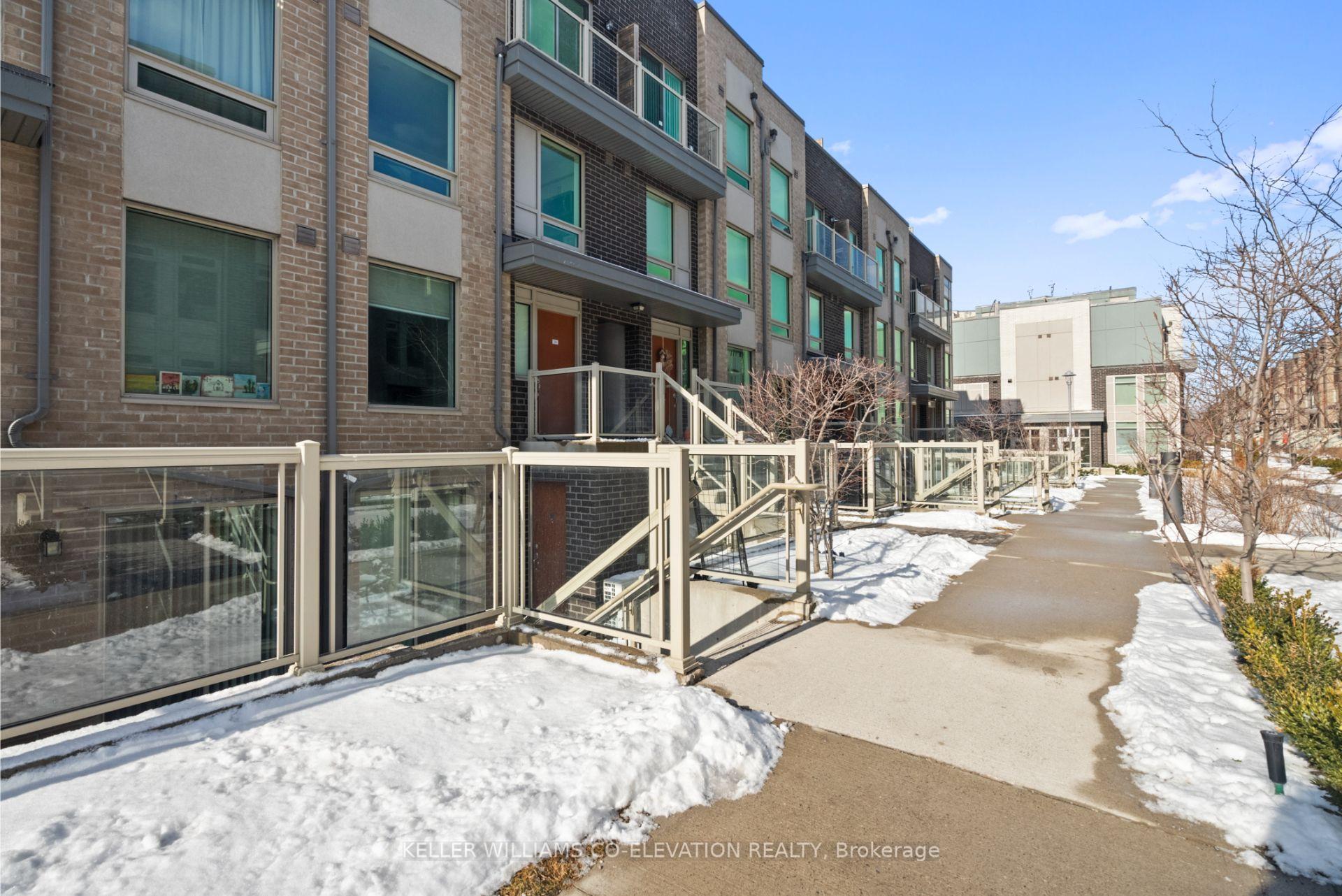Hi! This plugin doesn't seem to work correctly on your browser/platform.
Price
$689,000
Taxes:
$2,753.87
Maintenance Fee:
275.29
Address:
7 Applewood Lane , Unit 217, Toronto, M9C 2Z7, Ontario
Province/State:
Ontario
Condo Corporation No
TSCC
Level
2
Unit No
5
Directions/Cross Streets:
Burnhamthorpe & The West Mall
Rooms:
5
Bedrooms:
2
Washrooms:
2
Kitchens:
1
Family Room:
N
Basement:
None
Level/Floor
Room
Length(ft)
Width(ft)
Descriptions
Room
1 :
Main
Kitchen
0.00
0.00
Stainless Steel Appl, Modern Kitchen
Room
2 :
Main
Living
0.00
0.00
Open Concept, Combined W/Dining, Large Window
Room
3 :
Main
Dining
0.00
0.00
Combined W/Living, Large Window
Room
4 :
2nd
Prim Bdrm
0.00
0.00
Closet, Large Window
Room
5 :
2nd
2nd Br
0.00
0.00
Closet, W/O To Balcony
No. of Pieces
Level
Washroom
1 :
2
Main
Washroom
2 :
4
2nd
Property Type:
Condo Townhouse
Style:
Stacked Townhse
Exterior:
Brick
Garage Type:
Underground
Garage(/Parking)Space:
1
Drive Parking Spaces:
0
Parking Type:
Owned
Legal Description:
Level B, Unit 3
Exposure:
E
Balcony:
Open
Locker:
Owned
Pet Permited:
Restrict
Approximatly Square Footage:
900-999
Building Amenities:
Bbqs Allowed
Property Features:
Cul De Sac
Common Elements Included:
Y
Parking Included:
Y
Building Insurance Included:
Y
Fireplace/Stove:
N
Heat Source:
Gas
Heat Type:
Forced Air
Central Air Conditioning:
Central Air
Central Vac:
N
Ensuite Laundry:
Y
Percent Down:
5
10
15
20
25
10
10
15
20
25
15
10
15
20
25
20
10
15
20
25
Down Payment
$103,350
$206,700
$310,050
$413,400
First Mortgage
$1,963,650
$1,860,300
$1,756,950
$1,653,600
CMHC/GE
$54,000.38
$37,206
$30,746.63
$0
Total Financing
$2,017,650.38
$1,897,506
$1,787,696.63
$1,653,600
Monthly P&I
$8,641.44
$8,126.87
$7,656.57
$7,082.24
Expenses
$0
$0
$0
$0
Total Payment
$8,641.44
$8,126.87
$7,656.57
$7,082.24
Income Required
$324,054.01
$304,757.67
$287,121.23
$265,584.02
This chart is for demonstration purposes only. Always consult a professional financial
advisor before making personal financial decisions.
Although the information displayed is believed to be accurate, no warranties or representations are made of any kind.
KELLER WILLIAMS CO-ELEVATION REALTY
Jump To:
--Please select an Item--
Description
General Details
Room & Interior
Exterior
Utilities
Walk Score
Street View
Map and Direction
Book Showing
Email Friend
View Slide Show
View All Photos >
Virtual Tour
Affordability Chart
Mortgage Calculator
Add To Compare List
Private Website
Print This Page
At a Glance:
Type:
Condo - Condo Townhouse
Area:
Toronto
Municipality:
Toronto
Neighbourhood:
Etobicoke West Mall
Style:
Stacked Townhse
Lot Size:
x ()
Approximate Age:
Tax:
$2,753.87
Maintenance Fee:
$275.29
Beds:
2
Baths:
2
Garage:
1
Fireplace:
N
Air Conditioning:
Pool:
Locatin Map:
Listing added to compare list, click
here to view comparison
chart.
Inline HTML
Listing added to compare list,
click here to
view comparison chart.
MD Ashraful Bari
Broker
HomeLife/Future Realty Inc , Brokerage
Independently owned and operated.
Cell: 647.406.6653 | Office: 905.201.9977
MD Ashraful Bari
BROKER
Cell: 647.406.6653
Office: 905.201.9977
Fax: 905.201.9229
HomeLife/Future Realty Inc., Brokerage Independently owned and operated.


