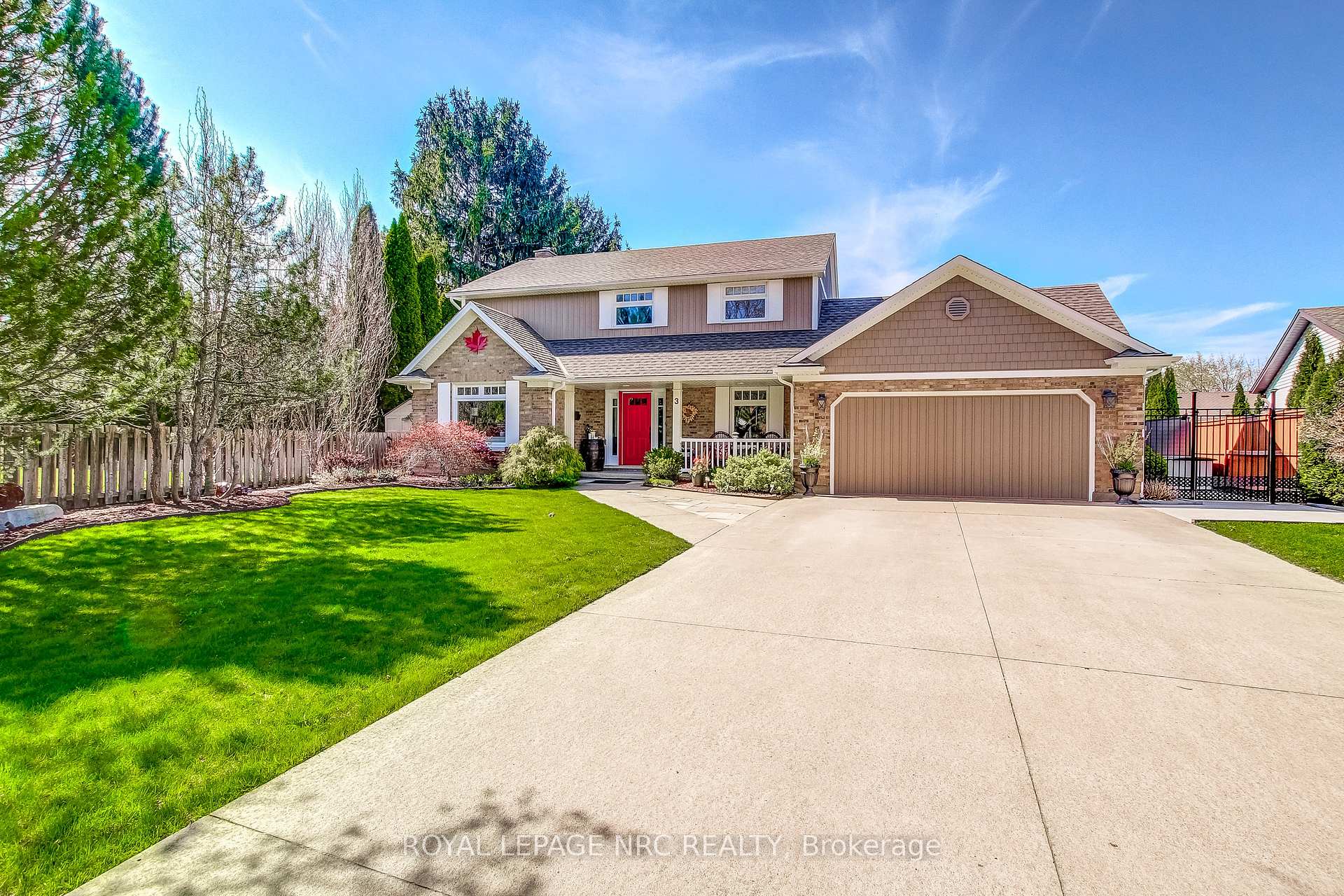Hi! This plugin doesn't seem to work correctly on your browser/platform.
Price
$1,495,000
Taxes:
$6,558.68
Occupancy by:
Owner
Address:
3 LOWER CANADA Driv , Niagara-on-the-Lake, L0S 1J0, Niagara
Acreage:
< .50
Directions/Cross Streets:
LAKESHORE RD TO GARRISON VILLAGE DRIVE, EAST ON LOWER CANADA
Rooms:
12
Rooms +:
4
Bedrooms:
3
Bedrooms +:
1
Washrooms:
4
Family Room:
T
Basement:
Finished
Level/Floor
Room
Length(ft)
Width(ft)
Descriptions
Room
1 :
Main
Bathroom
6.40
3.02
2 Pc Bath
Room
2 :
Main
Breakfast
8.72
9.48
Room
3 :
Main
Den
11.97
11.71
Room
4 :
Main
Dining Ro
11.97
11.71
Room
5 :
Main
Family Ro
16.79
11.35
Room
6 :
Main
Foyer
6.10
9.91
Room
7 :
Main
Great Roo
19.12
19.91
Room
8 :
Main
Kitchen
12.66
11.35
Room
9 :
Main
Laundry
7.12
7.18
Room
10 :
Main
Living Ro
14.83
11.32
Room
11 :
Second
Bathroom
9.38
5.84
4 Pc Bath
Room
12 :
Second
Bathroom
9.41
5.84
5 Pc Ensuite
Room
13 :
Second
Bedroom
13.12
10.17
Room
14 :
Second
Bedroom 2
9.91
10.27
Room
15 :
Second
Primary B
17.45
11.94
No. of Pieces
Level
Washroom
1 :
2
Washroom
2 :
5
Washroom
3 :
4
Washroom
4 :
4
Washroom
5 :
0
Washroom
6 :
2
Washroom
7 :
5
Washroom
8 :
4
Washroom
9 :
4
Washroom
10 :
0
Washroom
11 :
2
Washroom
12 :
5
Washroom
13 :
4
Washroom
14 :
4
Washroom
15 :
0
Washroom
16 :
2
Washroom
17 :
5
Washroom
18 :
4
Washroom
19 :
4
Washroom
20 :
0
Washroom
21 :
2
Washroom
22 :
5
Washroom
23 :
4
Washroom
24 :
4
Washroom
25 :
0
Washroom
26 :
2
Washroom
27 :
5
Washroom
28 :
4
Washroom
29 :
4
Washroom
30 :
0
Property Type:
Detached
Style:
2-Storey
Exterior:
Brick Front
Garage Type:
Attached
(Parking/)Drive:
Private Do
Drive Parking Spaces:
6
Parking Type:
Private Do
Parking Type:
Private Do
Parking Type:
Other
Pool:
Inground
Other Structures:
Shed, Gazebo
Approximatly Age:
31-50
Approximatly Square Footage:
2000-2500
Property Features:
Fenced Yard
CAC Included:
N
Water Included:
N
Cabel TV Included:
N
Common Elements Included:
N
Heat Included:
N
Parking Included:
N
Condo Tax Included:
N
Building Insurance Included:
N
Fireplace/Stove:
Y
Heat Type:
Forced Air
Central Air Conditioning:
Central Air
Central Vac:
N
Laundry Level:
Syste
Ensuite Laundry:
F
Elevator Lift:
False
Sewers:
Sewer
Water:
Lake/Rive
Water Supply Types:
Lake/River
Utilities-Cable:
Y
Utilities-Hydro:
Y
Percent Down:
5
10
15
20
25
10
10
15
20
25
15
10
15
20
25
20
10
15
20
25
Down Payment
$23,745
$47,490
$71,235
$94,980
First Mortgage
$451,155
$427,410
$403,665
$379,920
CMHC/GE
$12,406.76
$8,548.2
$7,064.14
$0
Total Financing
$463,561.76
$435,958.2
$410,729.14
$379,920
Monthly P&I
$1,985.4
$1,867.18
$1,759.12
$1,627.17
Expenses
$0
$0
$0
$0
Total Payment
$1,985.4
$1,867.18
$1,759.12
$1,627.17
Income Required
$74,452.47
$70,019.07
$65,967.04
$61,018.8
This chart is for demonstration purposes only. Always consult a professional financial
advisor before making personal financial decisions.
Although the information displayed is believed to be accurate, no warranties or representations are made of any kind.
ROYAL LEPAGE NRC REALTY
Jump To:
--Please select an Item--
Description
General Details
Room & Interior
Exterior
Utilities
Walk Score
Street View
Map and Direction
Book Showing
Email Friend
View Slide Show
View All Photos >
Affordability Chart
Mortgage Calculator
Add To Compare List
Private Website
Print This Page
At a Glance:
Type:
Freehold - Detached
Area:
Niagara
Municipality:
Niagara-on-the-Lake
Neighbourhood:
101 - Town
Style:
2-Storey
Lot Size:
x 167.75(Feet)
Approximate Age:
31-50
Tax:
$6,558.68
Maintenance Fee:
$0
Beds:
3+1
Baths:
4
Garage:
0
Fireplace:
Y
Air Conditioning:
Pool:
Inground
Locatin Map:
Listing added to compare list, click
here to view comparison
chart.
Inline HTML
Listing added to compare list,
click here to
view comparison chart.
MD Ashraful Bari
Broker
HomeLife/Future Realty Inc , Brokerage
Independently owned and operated.
Cell: 647.406.6653 | Office: 905.201.9977
MD Ashraful Bari
BROKER
Cell: 647.406.6653
Office: 905.201.9977
Fax: 905.201.9229
HomeLife/Future Realty Inc., Brokerage Independently owned and operated.


