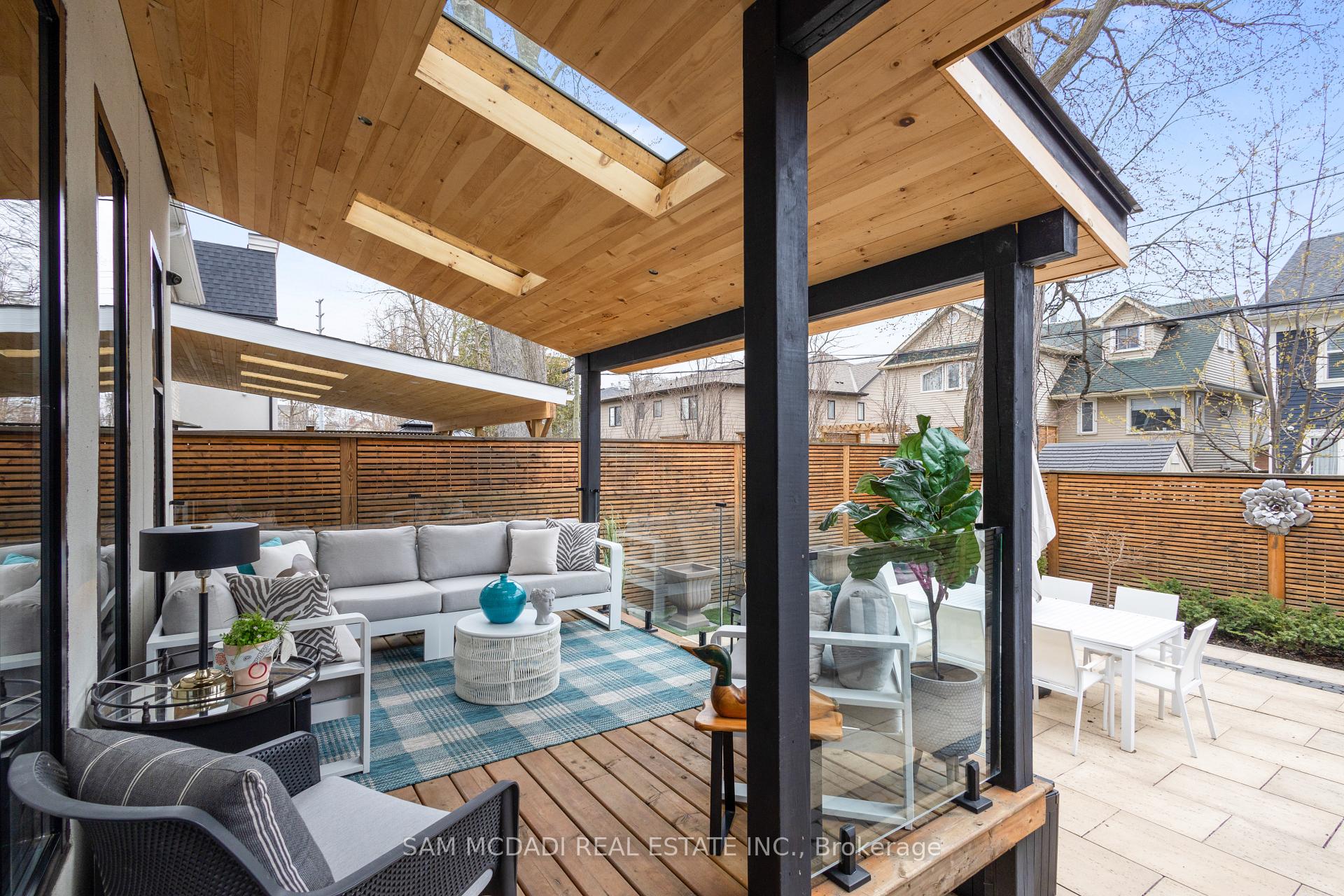Hi! This plugin doesn't seem to work correctly on your browser/platform.
Price
$1,998,800
Taxes:
$9,703
Assessment Year:
2024
Occupancy by:
Owner
Address:
7B Iroquois Aven , Mississauga, L5G 1M7, Peel
Directions/Cross Streets:
Lakeshore Rd E & Seneca Ave
Rooms:
7
Rooms +:
2
Bedrooms:
4
Bedrooms +:
0
Washrooms:
4
Family Room:
T
Basement:
Finished
Level/Floor
Room
Length(ft)
Width(ft)
Descriptions
Room
1 :
Main
Kitchen
10.43
10.82
Stainless Steel Appl, Quartz Counter, Centre Island
Room
2 :
Main
Dining Ro
9.38
11.51
Combined w/Kitchen, California Shutters, Hardwood Floor
Room
3 :
Main
Living Ro
19.78
17.68
Electric Fireplace, Pot Lights, W/O To Deck
Room
4 :
Second
Primary B
14.24
21.75
Walk-In Closet(s), 5 Pc Ensuite, Hardwood Floor
Room
5 :
Second
Bedroom 2
10.20
10.30
Closet, Window, Hardwood Floor
Room
6 :
Second
Bedroom 3
10.20
10.00
Closet, Window, Hardwood Floor
Room
7 :
Second
Bedroom 4
10.40
11.74
Closet, Window, Hardwood Floor
Room
8 :
Basement
Recreatio
18.86
22.17
Above Grade Window, Pot Lights, Hardwood Floor
No. of Pieces
Level
Washroom
1 :
2
Main
Washroom
2 :
3
Basement
Washroom
3 :
4
Second
Washroom
4 :
5
Second
Washroom
5 :
0
Property Type:
Semi-Detached
Style:
2-Storey
Exterior:
Stucco (Plaster)
Garage Type:
Built-In
(Parking/)Drive:
Private
Drive Parking Spaces:
2
Parking Type:
Private
Parking Type:
Private
Pool:
None
Other Structures:
Gazebo
Approximatly Age:
6-15
Approximatly Square Footage:
2000-2500
Property Features:
Golf
CAC Included:
N
Water Included:
N
Cabel TV Included:
N
Common Elements Included:
N
Heat Included:
N
Parking Included:
N
Condo Tax Included:
N
Building Insurance Included:
N
Fireplace/Stove:
Y
Heat Type:
Forced Air
Central Air Conditioning:
Central Air
Central Vac:
N
Laundry Level:
Syste
Ensuite Laundry:
F
Elevator Lift:
False
Sewers:
Sewer
Utilities-Cable:
Y
Utilities-Hydro:
Y
Percent Down:
5
10
15
20
25
10
10
15
20
25
15
10
15
20
25
20
10
15
20
25
Down Payment
$89,995
$179,990
$269,985
$359,980
First Mortgage
$1,709,905
$1,619,910
$1,529,915
$1,439,920
CMHC/GE
$47,022.39
$32,398.2
$26,773.51
$0
Total Financing
$1,756,927.39
$1,652,308.2
$1,556,688.51
$1,439,920
Monthly P&I
$7,524.78
$7,076.71
$6,667.18
$6,167.07
Expenses
$0
$0
$0
$0
Total Payment
$7,524.78
$7,076.71
$6,667.18
$6,167.07
Income Required
$282,179.39
$265,376.55
$250,019.11
$231,264.96
This chart is for demonstration purposes only. Always consult a professional financial
advisor before making personal financial decisions.
Although the information displayed is believed to be accurate, no warranties or representations are made of any kind.
SAM MCDADI REAL ESTATE INC.
Jump To:
--Please select an Item--
Description
General Details
Room & Interior
Exterior
Utilities
Walk Score
Street View
Map and Direction
Book Showing
Email Friend
View Slide Show
View All Photos >
Virtual Tour
Affordability Chart
Mortgage Calculator
Add To Compare List
Private Website
Print This Page
At a Glance:
Type:
Freehold - Semi-Detached
Area:
Peel
Municipality:
Mississauga
Neighbourhood:
Port Credit
Style:
2-Storey
Lot Size:
x 110.01(Feet)
Approximate Age:
6-15
Tax:
$9,703
Maintenance Fee:
$0
Beds:
4
Baths:
4
Garage:
0
Fireplace:
Y
Air Conditioning:
Pool:
None
Locatin Map:
Listing added to compare list, click
here to view comparison
chart.
Inline HTML
Listing added to compare list,
click here to
view comparison chart.
MD Ashraful Bari
Broker
HomeLife/Future Realty Inc , Brokerage
Independently owned and operated.
Cell: 647.406.6653 | Office: 905.201.9977
MD Ashraful Bari
BROKER
Cell: 647.406.6653
Office: 905.201.9977
Fax: 905.201.9229
HomeLife/Future Realty Inc., Brokerage Independently owned and operated.


