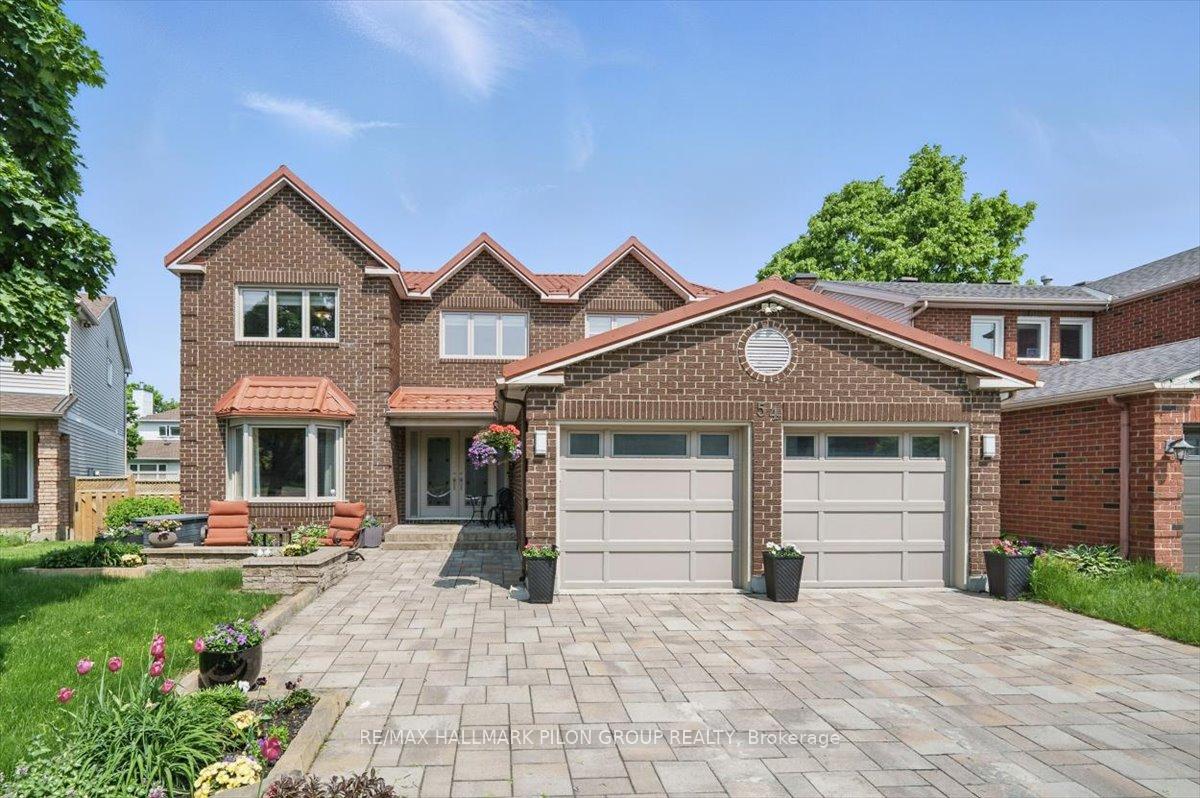Hi! This plugin doesn't seem to work correctly on your browser/platform.
Price
$1,100,000
Taxes:
$6,124
Occupancy by:
Owner
Address:
54 Fardon Way , Hunt Club - South Keys and Area, K1G 4N4, Ottawa
Directions/Cross Streets:
Karsh / Fardon
Rooms:
10
Rooms +:
3
Bedrooms:
4
Bedrooms +:
1
Washrooms:
4
Family Room:
T
Basement:
Full
Level/Floor
Room
Length(ft)
Width(ft)
Descriptions
Room
1 :
Main
Dining Ro
13.97
11.97
Hardwood Floor
Room
2 :
Main
Family Ro
16.99
11.97
Fireplace, Hardwood Floor
Room
3 :
Main
Kitchen
11.32
10.50
Stainless Steel Appl, Granite Counters, Combined w/Br
Room
4 :
Main
Laundry
9.32
8.50
Room
5 :
Main
Living Ro
17.97
11.97
Bay Window, Hardwood Floor
Room
6 :
Main
Solarium
11.97
8.99
Room
7 :
Lower
Recreatio
21.98
11.38
Room
8 :
Lower
Other
13.32
11.48
Room
9 :
Lower
Bedroom 5
15.97
10.99
Walk-In Closet(s), 3 Pc Bath
Room
10 :
Upper
Primary B
19.98
11.97
4 Pc Ensuite, Walk-In Closet(s), Hardwood Floor
Room
11 :
Upper
Bedroom 2
15.97
11.97
Hardwood Floor
Room
12 :
Upper
Bedroom 3
13.64
11.97
Hardwood Floor
Room
13 :
Upper
Bedroom 4
11.64
7.97
Hardwood Floor
No. of Pieces
Level
Washroom
1 :
2
Main
Washroom
2 :
4
Upper
Washroom
3 :
3
Lower
Washroom
4 :
0
Washroom
5 :
0
Washroom
6 :
2
Main
Washroom
7 :
4
Upper
Washroom
8 :
3
Lower
Washroom
9 :
0
Washroom
10 :
0
Property Type:
Detached
Style:
2-Storey
Exterior:
Brick
Garage Type:
Attached
(Parking/)Drive:
Private
Drive Parking Spaces:
4
Parking Type:
Private
Parking Type:
Private
Pool:
None
Approximatly Square Footage:
2500-3000
CAC Included:
N
Water Included:
N
Cabel TV Included:
N
Common Elements Included:
N
Heat Included:
N
Parking Included:
N
Condo Tax Included:
N
Building Insurance Included:
N
Fireplace/Stove:
Y
Heat Type:
Forced Air
Central Air Conditioning:
Central Air
Central Vac:
N
Laundry Level:
Syste
Ensuite Laundry:
F
Sewers:
Sewer
Percent Down:
5
10
15
20
25
10
10
15
20
25
15
10
15
20
25
20
10
15
20
25
Down Payment
$59,950
$119,900
$179,850
$239,800
First Mortgage
$1,139,050
$1,079,100
$1,019,150
$959,200
CMHC/GE
$31,323.88
$21,582
$17,835.13
$0
Total Financing
$1,170,373.88
$1,100,682
$1,036,985.13
$959,200
Monthly P&I
$5,012.62
$4,714.14
$4,441.33
$4,108.18
Expenses
$0
$0
$0
$0
Total Payment
$5,012.62
$4,714.14
$4,441.33
$4,108.18
Income Required
$187,973.27
$176,780.09
$166,549.76
$154,056.72
This chart is for demonstration purposes only. Always consult a professional financial
advisor before making personal financial decisions.
Although the information displayed is believed to be accurate, no warranties or representations are made of any kind.
RE/MAX HALLMARK PILON GROUP REALTY
Jump To:
--Please select an Item--
Description
General Details
Room & Interior
Exterior
Utilities
Walk Score
Street View
Map and Direction
Book Showing
Email Friend
View Slide Show
View All Photos >
Virtual Tour
Affordability Chart
Mortgage Calculator
Add To Compare List
Private Website
Print This Page
At a Glance:
Type:
Freehold - Detached
Area:
Ottawa
Municipality:
Hunt Club - South Keys and Area
Neighbourhood:
3808 - Hunt Club Park
Style:
2-Storey
Lot Size:
x 98.42(Feet)
Approximate Age:
Tax:
$6,124
Maintenance Fee:
$0
Beds:
4+1
Baths:
4
Garage:
0
Fireplace:
Y
Air Conditioning:
Pool:
None
Locatin Map:
Listing added to compare list, click
here to view comparison
chart.
Inline HTML
Listing added to compare list,
click here to
view comparison chart.
MD Ashraful Bari
Broker
HomeLife/Future Realty Inc , Brokerage
Independently owned and operated.
Cell: 647.406.6653 | Office: 905.201.9977
MD Ashraful Bari
BROKER
Cell: 647.406.6653
Office: 905.201.9977
Fax: 905.201.9229
HomeLife/Future Realty Inc., Brokerage Independently owned and operated.


