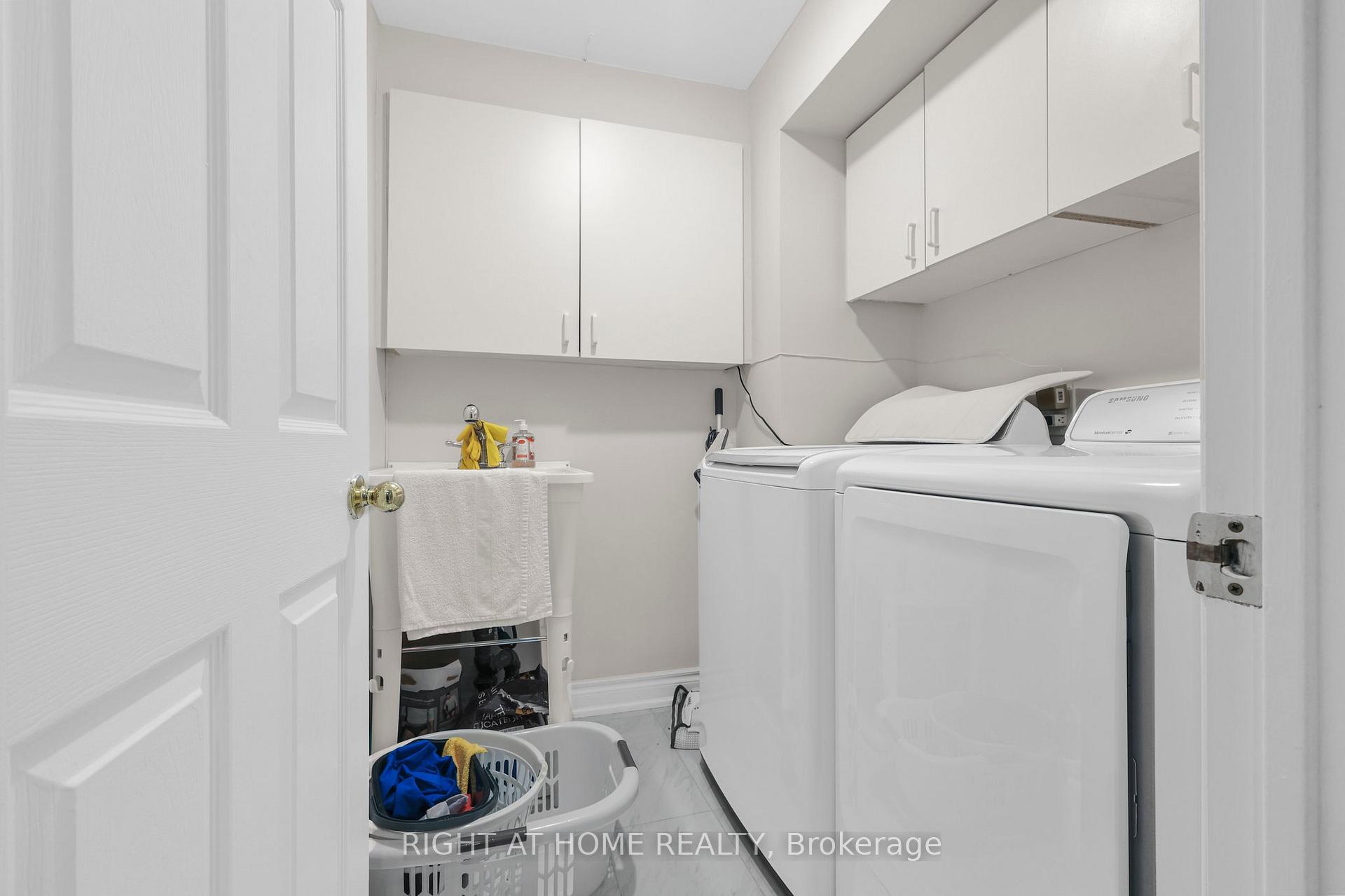Hi! This plugin doesn't seem to work correctly on your browser/platform.
Price
$1,149,000
Taxes:
$4,975
Occupancy by:
Owner
Address:
21 Spragg Circ , Markham, L3P 5W1, York
Directions/Cross Streets:
9th Line & 16th Avenue
Rooms:
7
Bedrooms:
3
Bedrooms +:
0
Washrooms:
4
Family Room:
T
Basement:
Finished
Level/Floor
Room
Length(ft)
Width(ft)
Descriptions
Room
1 :
Ground
Living Ro
21.98
9.84
Combined w/Dining, Open Concept
Room
2 :
Ground
Dining Ro
21.98
9.84
Combined w/Living, Window
Room
3 :
Ground
Family Ro
10.30
13.12
Laminate, Combined w/Kitchen
Room
4 :
Ground
Kitchen
9.84
10.66
Ceramic Floor, Eat-in Kitchen, Window
Room
5 :
Second
Primary B
16.40
10.82
2 Pc Ensuite, Walk-In Closet(s), Window
Room
6 :
Second
Bedroom 2
10.50
9.64
Closet, Window
Room
7 :
Second
Bedroom 3
13.12
9.84
Closet, Window
Room
8 :
Basement
Recreatio
0
0
4 Pc Bath
No. of Pieces
Level
Washroom
1 :
2
Ground
Washroom
2 :
4
Second
Washroom
3 :
2
Second
Washroom
4 :
4
Basement
Washroom
5 :
0
Washroom
6 :
2
Ground
Washroom
7 :
4
Second
Washroom
8 :
2
Second
Washroom
9 :
4
Basement
Washroom
10 :
0
Washroom
11 :
2
Ground
Washroom
12 :
4
Second
Washroom
13 :
2
Second
Washroom
14 :
4
Basement
Washroom
15 :
0
Property Type:
Detached
Style:
2-Storey
Exterior:
Brick
Garage Type:
Attached
(Parking/)Drive:
Private
Drive Parking Spaces:
4
Parking Type:
Private
Parking Type:
Private
Pool:
Inground
Approximatly Square Footage:
1500-2000
CAC Included:
N
Water Included:
N
Cabel TV Included:
N
Common Elements Included:
N
Heat Included:
N
Parking Included:
N
Condo Tax Included:
N
Building Insurance Included:
N
Fireplace/Stove:
Y
Heat Type:
Forced Air
Central Air Conditioning:
Central Air
Central Vac:
N
Laundry Level:
Syste
Ensuite Laundry:
F
Sewers:
Sewer
Percent Down:
5
10
15
20
25
10
10
15
20
25
15
10
15
20
25
20
10
15
20
25
Down Payment
$31,995
$63,990
$95,985
$127,980
First Mortgage
$607,905
$575,910
$543,915
$511,920
CMHC/GE
$16,717.39
$11,518.2
$9,518.51
$0
Total Financing
$624,622.39
$587,428.2
$553,433.51
$511,920
Monthly P&I
$2,675.21
$2,515.91
$2,370.31
$2,192.51
Expenses
$0
$0
$0
$0
Total Payment
$2,675.21
$2,515.91
$2,370.31
$2,192.51
Income Required
$100,320.35
$94,346.6
$88,886.73
$82,219.26
This chart is for demonstration purposes only. Always consult a professional financial
advisor before making personal financial decisions.
Although the information displayed is believed to be accurate, no warranties or representations are made of any kind.
RIGHT AT HOME REALTY
Jump To:
--Please select an Item--
Description
General Details
Room & Interior
Exterior
Utilities
Walk Score
Street View
Map and Direction
Book Showing
Email Friend
View Slide Show
View All Photos >
Affordability Chart
Mortgage Calculator
Add To Compare List
Private Website
Print This Page
At a Glance:
Type:
Freehold - Detached
Area:
York
Municipality:
Markham
Neighbourhood:
Markham Village
Style:
2-Storey
Lot Size:
x 197.00(Feet)
Approximate Age:
Tax:
$4,975
Maintenance Fee:
$0
Beds:
3
Baths:
4
Garage:
0
Fireplace:
Y
Air Conditioning:
Pool:
Inground
Locatin Map:
Listing added to compare list, click
here to view comparison
chart.
Inline HTML
Listing added to compare list,
click here to
view comparison chart.
MD Ashraful Bari
Broker
HomeLife/Future Realty Inc , Brokerage
Independently owned and operated.
Cell: 647.406.6653 | Office: 905.201.9977
MD Ashraful Bari
BROKER
Cell: 647.406.6653
Office: 905.201.9977
Fax: 905.201.9229
HomeLife/Future Realty Inc., Brokerage Independently owned and operated.


