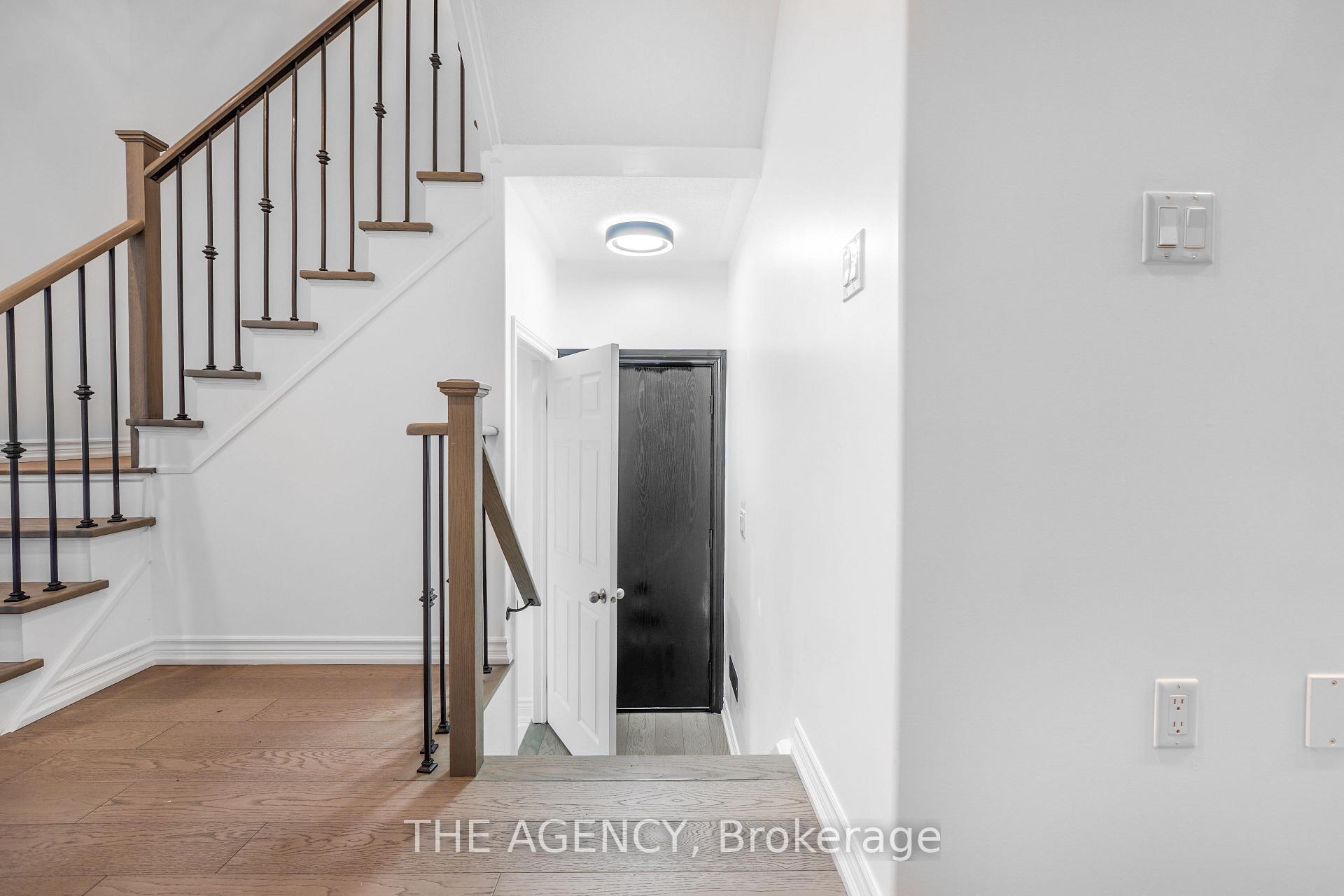Hi! This plugin doesn't seem to work correctly on your browser/platform.
Price
$1,095,000
Taxes:
$5,939
Occupancy by:
Vacant
Address:
10 Moses Cres , Clarington, L1C 0T7, Durham
Acreage:
< .50
Directions/Cross Streets:
Bowmanville Ave/Northglen Blvd
Rooms:
10
Rooms +:
4
Bedrooms:
4
Bedrooms +:
2
Washrooms:
4
Family Room:
T
Basement:
Separate Ent
Level/Floor
Room
Length(ft)
Width(ft)
Descriptions
Room
1 :
Main
Office
13.64
10.00
Hardwood Floor
Room
2 :
Main
Kitchen
21.94
13.51
Tile Floor, Eat-in Kitchen, W/O To Yard
Room
3 :
Main
Family Ro
15.97
13.51
Hardwood Floor, Fireplace
Room
4 :
Main
Bathroom
4.92
4.92
Tile Floor, 2 Pc Bath
Room
5 :
Second
Primary B
24.60
13.12
Hardwood Floor, Walk-In Closet(s), 4 Pc Ensuite
Room
6 :
Second
Bedroom 2
12.33
10.23
Hardwood Floor, Closet, Large Window
Room
7 :
Second
Bedroom 3
13.12
9.84
Hardwood Floor, Walk-In Closet(s)
Room
8 :
Second
Bedroom 4
13.12
10.96
Hardwood Floor, Closet, Large Window
Room
9 :
Basement
Bedroom 5
14.43
10.17
Laminate
Room
10 :
Basement
Bedroom
14.43
9.84
Room
11 :
Basement
Bathroom
6.56
5.64
Tile Floor, 3 Pc Bath
Room
12 :
Basement
Other
9.84
6.56
No. of Pieces
Level
Washroom
1 :
4
Second
Washroom
2 :
3
Second
Washroom
3 :
2
Main
Washroom
4 :
3
Basement
Washroom
5 :
0
Property Type:
Detached
Style:
2-Storey
Exterior:
Brick
Garage Type:
Attached
(Parking/)Drive:
Private Do
Drive Parking Spaces:
3
Parking Type:
Private Do
Parking Type:
Private Do
Pool:
None
Approximatly Age:
6-15
Approximatly Square Footage:
2000-2500
Property Features:
Park
CAC Included:
N
Water Included:
N
Cabel TV Included:
N
Common Elements Included:
N
Heat Included:
N
Parking Included:
N
Condo Tax Included:
N
Building Insurance Included:
N
Fireplace/Stove:
Y
Heat Type:
Forced Air
Central Air Conditioning:
Central Air
Central Vac:
N
Laundry Level:
Syste
Ensuite Laundry:
F
Elevator Lift:
False
Sewers:
Sewer
Utilities-Cable:
Y
Utilities-Hydro:
Y
Percent Down:
5
10
15
20
25
10
10
15
20
25
15
10
15
20
25
20
10
15
20
25
Down Payment
$27,450
$54,900
$82,350
$109,800
First Mortgage
$521,550
$494,100
$466,650
$439,200
CMHC/GE
$14,342.63
$9,882
$8,166.38
$0
Total Financing
$535,892.63
$503,982
$474,816.38
$439,200
Monthly P&I
$2,295.19
$2,158.52
$2,033.6
$1,881.06
Expenses
$0
$0
$0
$0
Total Payment
$2,295.19
$2,158.52
$2,033.6
$1,881.06
Income Required
$86,069.5
$80,944.34
$76,260.06
$70,539.73
This chart is for demonstration purposes only. Always consult a professional financial
advisor before making personal financial decisions.
Although the information displayed is believed to be accurate, no warranties or representations are made of any kind.
THE AGENCY
Jump To:
--Please select an Item--
Description
General Details
Room & Interior
Exterior
Utilities
Walk Score
Street View
Map and Direction
Book Showing
Email Friend
View Slide Show
View All Photos >
Virtual Tour
Affordability Chart
Mortgage Calculator
Add To Compare List
Private Website
Print This Page
At a Glance:
Type:
Freehold - Detached
Area:
Durham
Municipality:
Clarington
Neighbourhood:
Bowmanville
Style:
2-Storey
Lot Size:
x 98.50(Feet)
Approximate Age:
6-15
Tax:
$5,939
Maintenance Fee:
$0
Beds:
4+2
Baths:
4
Garage:
0
Fireplace:
Y
Air Conditioning:
Pool:
None
Locatin Map:
Listing added to compare list, click
here to view comparison
chart.
Inline HTML
Listing added to compare list,
click here to
view comparison chart.
MD Ashraful Bari
Broker
HomeLife/Future Realty Inc , Brokerage
Independently owned and operated.
Cell: 647.406.6653 | Office: 905.201.9977
MD Ashraful Bari
BROKER
Cell: 647.406.6653
Office: 905.201.9977
Fax: 905.201.9229
HomeLife/Future Realty Inc., Brokerage Independently owned and operated.


