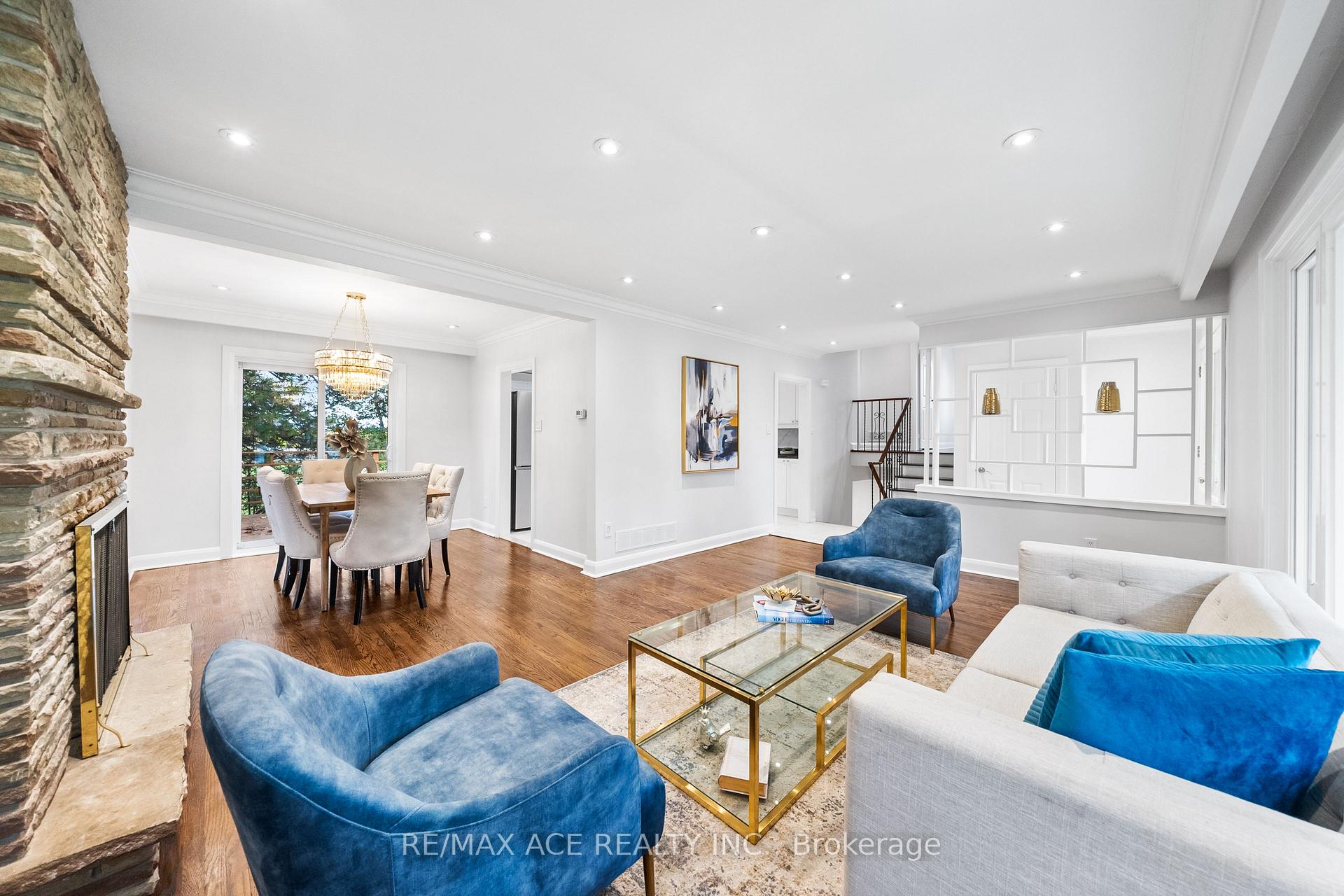Hi! This plugin doesn't seem to work correctly on your browser/platform.
Price
$1,788,000
Taxes:
$7,735.44
Occupancy by:
Owner
Address:
66 Lloydminster Cres , Toronto, M2M 2S1, Toronto
Directions/Cross Streets:
Bayview/Steeles
Rooms:
7
Rooms +:
3
Bedrooms:
4
Bedrooms +:
2
Washrooms:
3
Family Room:
T
Basement:
Finished wit
Level/Floor
Room
Length(ft)
Width(ft)
Descriptions
Room
1 :
Main
Living Ro
18.76
12.73
Fireplace, Hardwood Floor, Combined w/Dining
Room
2 :
Main
Dining Ro
9.87
9.51
Hardwood Floor
Room
3 :
Main
Kitchen
14.43
9.18
B/I Dishwasher, Porcelain Floor
Room
4 :
Upper
Primary B
15.74
12.00
Double Closet, Hardwood Floor
Room
5 :
Upper
Bedroom 2
12.07
9.61
Closet, Hardwood Floor
Room
6 :
Upper
Bedroom 3
10.76
10.43
Closet, Hardwood Floor
Room
7 :
Lower
Bedroom 4
14.56
10.50
Window, Vinyl Floor
Room
8 :
Lower
Recreatio
23.29
12.46
Fireplace, Vinyl Floor, Window
No. of Pieces
Level
Washroom
1 :
4
Second
Washroom
2 :
2
Main
Washroom
3 :
3
Lower
Washroom
4 :
0
Washroom
5 :
0
Washroom
6 :
4
Second
Washroom
7 :
2
Main
Washroom
8 :
3
Lower
Washroom
9 :
0
Washroom
10 :
0
Property Type:
Detached
Style:
Sidesplit 4
Exterior:
Stone
Garage Type:
Attached
(Parking/)Drive:
Private
Drive Parking Spaces:
6
Parking Type:
Private
Parking Type:
Private
Pool:
None
Other Structures:
Garden Shed
Approximatly Square Footage:
2000-2500
Property Features:
Wooded/Treed
CAC Included:
N
Water Included:
N
Cabel TV Included:
N
Common Elements Included:
N
Heat Included:
N
Parking Included:
N
Condo Tax Included:
N
Building Insurance Included:
N
Fireplace/Stove:
Y
Heat Type:
Forced Air
Central Air Conditioning:
Central Air
Central Vac:
N
Laundry Level:
Syste
Ensuite Laundry:
F
Sewers:
Sewer
Percent Down:
5
10
15
20
25
10
10
15
20
25
15
10
15
20
25
20
10
15
20
25
Down Payment
$34,750
$69,500
$104,250
$139,000
First Mortgage
$660,250
$625,500
$590,750
$556,000
CMHC/GE
$18,156.88
$12,510
$10,338.13
$0
Total Financing
$678,406.88
$638,010
$601,088.13
$556,000
Monthly P&I
$2,905.56
$2,732.55
$2,574.41
$2,381.3
Expenses
$0
$0
$0
$0
Total Payment
$2,905.56
$2,732.55
$2,574.41
$2,381.3
Income Required
$108,958.65
$102,470.53
$96,540.52
$89,298.93
This chart is for demonstration purposes only. Always consult a professional financial
advisor before making personal financial decisions.
Although the information displayed is believed to be accurate, no warranties or representations are made of any kind.
RE/MAX ACE REALTY INC.
Jump To:
--Please select an Item--
Description
General Details
Room & Interior
Exterior
Utilities
Walk Score
Street View
Map and Direction
Book Showing
Email Friend
View Slide Show
View All Photos >
Affordability Chart
Mortgage Calculator
Add To Compare List
Private Website
Print This Page
At a Glance:
Type:
Freehold - Detached
Area:
Toronto
Municipality:
Toronto C14
Neighbourhood:
Newtonbrook East
Style:
Sidesplit 4
Lot Size:
x 132.50(Feet)
Approximate Age:
Tax:
$7,735.44
Maintenance Fee:
$0
Beds:
4+2
Baths:
3
Garage:
0
Fireplace:
Y
Air Conditioning:
Pool:
None
Locatin Map:
Listing added to compare list, click
here to view comparison
chart.
Inline HTML
Listing added to compare list,
click here to
view comparison chart.
MD Ashraful Bari
Broker
HomeLife/Future Realty Inc , Brokerage
Independently owned and operated.
Cell: 647.406.6653 | Office: 905.201.9977
MD Ashraful Bari
BROKER
Cell: 647.406.6653
Office: 905.201.9977
Fax: 905.201.9229
HomeLife/Future Realty Inc., Brokerage Independently owned and operated.


