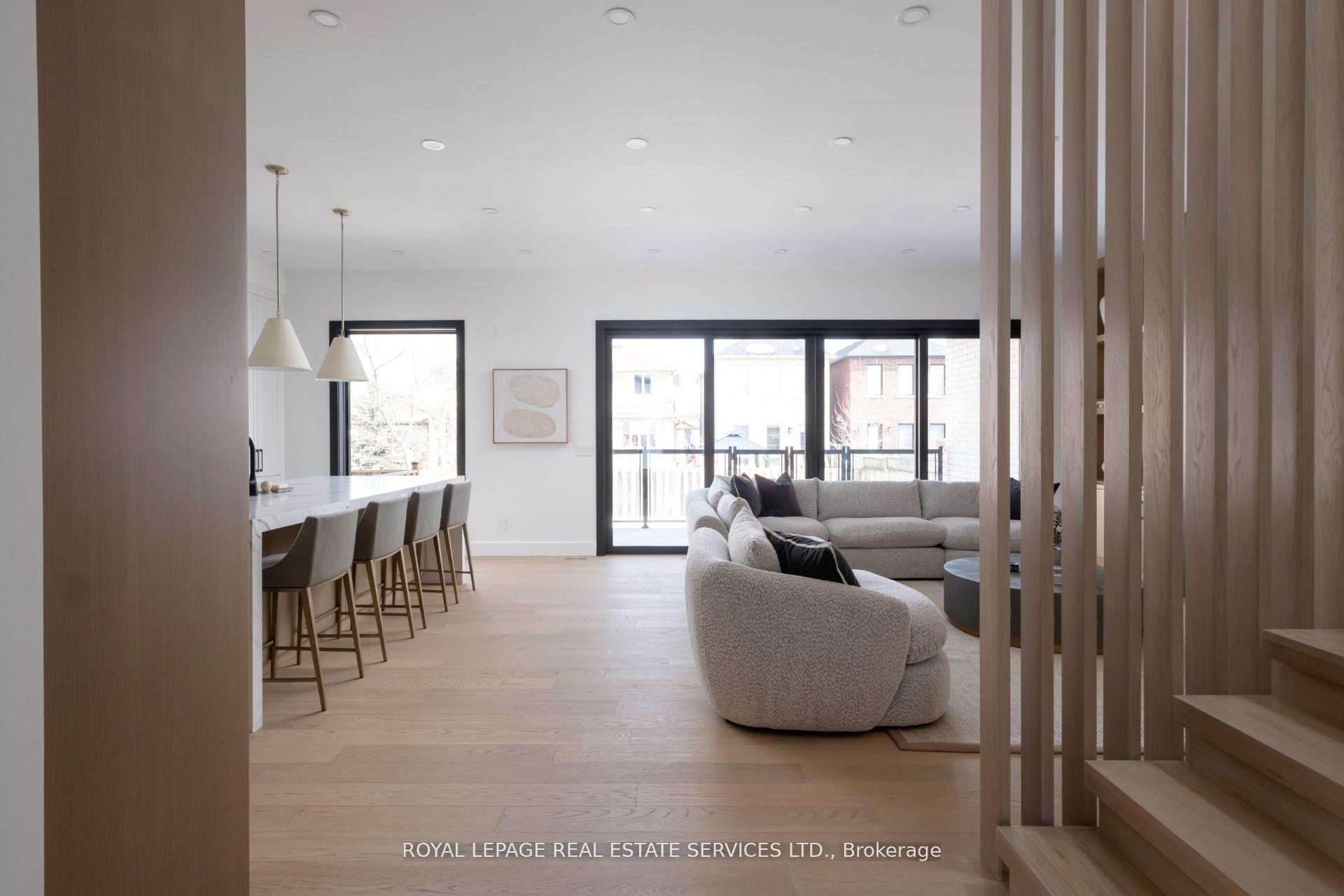Hi! This plugin doesn't seem to work correctly on your browser/platform.
Price
$2,497,000
Taxes:
$4,227.35
Occupancy by:
Owner
Address:
263 Thirtieth Stre , Toronto, M8W 3E2, Toronto
Directions/Cross Streets:
KIPLING AND EVANS
Rooms:
16
Rooms +:
7
Bedrooms:
4
Bedrooms +:
2
Washrooms:
7
Family Room:
T
Basement:
Finished wit
Level/Floor
Room
Length(ft)
Width(ft)
Descriptions
Room
1 :
Main
Office
12.99
12.60
Hardwood Floor, Large Window
Room
2 :
Main
Family Ro
22.27
16.30
Combined w/Kitchen, Stone Fireplace, B/I Bookcase
Room
3 :
Main
Kitchen
8.59
19.48
Centre Island, B/I Appliances, Hardwood Floor
Room
4 :
Main
Dining Ro
18.01
18.79
Combined w/Living, Large Window, Hardwood Floor
Room
5 :
Main
Mud Room
11.09
7.61
B/I Closet, Hardwood Floor
Room
6 :
Main
Powder Ro
7.61
4.92
2 Pc Bath, Stone Counters
Room
7 :
Second
Primary B
12.60
13.74
5 Pc Bath, Walk-In Closet(s), Balcony
Room
8 :
Second
Bathroom
12.69
12.30
Stone Counters, 5 Pc Bath, Separate Shower
Room
9 :
Second
Bedroom
12.69
13.81
3 Pc Ensuite, Walk-In Closet(s), Large Window
Room
10 :
Second
Bedroom
12.69
16.60
3 Pc Ensuite, Walk-In Closet(s), Large Window
Room
11 :
Second
Bedroom
10.50
12.10
3 Pc Ensuite, Window
Room
12 :
Second
Laundry
10.50
7.61
Laundry Sink, Stone Counters, Tile Floor
Room
13 :
Basement
Great Roo
28.11
15.71
Combined w/Kitchen
Room
14 :
Basement
Bedroom
11.97
10.69
Window, Closet
Room
15 :
Basement
Bedroom
12.99
12.60
Window, 3 Pc Ensuite, Closet
No. of Pieces
Level
Washroom
1 :
2
Main
Washroom
2 :
5
Upper
Washroom
3 :
3
Upper
Washroom
4 :
3
Basement
Washroom
5 :
0
Washroom
6 :
2
Main
Washroom
7 :
5
Upper
Washroom
8 :
3
Upper
Washroom
9 :
3
Basement
Washroom
10 :
0
Washroom
11 :
2
Main
Washroom
12 :
5
Upper
Washroom
13 :
3
Upper
Washroom
14 :
3
Basement
Washroom
15 :
0
Washroom
16 :
2
Main
Washroom
17 :
5
Upper
Washroom
18 :
3
Upper
Washroom
19 :
3
Basement
Washroom
20 :
0
Washroom
21 :
2
Main
Washroom
22 :
5
Upper
Washroom
23 :
3
Upper
Washroom
24 :
3
Basement
Washroom
25 :
0
Washroom
26 :
2
Main
Washroom
27 :
5
Upper
Washroom
28 :
3
Upper
Washroom
29 :
3
Basement
Washroom
30 :
0
Washroom
31 :
2
Main
Washroom
32 :
5
Upper
Washroom
33 :
3
Upper
Washroom
34 :
3
Basement
Washroom
35 :
0
Washroom
36 :
2
Main
Washroom
37 :
5
Upper
Washroom
38 :
3
Upper
Washroom
39 :
3
Basement
Washroom
40 :
0
Property Type:
Detached
Style:
2-Storey
Exterior:
Brick
Garage Type:
Attached
(Parking/)Drive:
Private
Drive Parking Spaces:
1
Parking Type:
Private
Parking Type:
Private
Pool:
Inground
Approximatly Age:
0-5
Approximatly Square Footage:
3000-3500
Property Features:
Public Trans
CAC Included:
N
Water Included:
N
Cabel TV Included:
N
Common Elements Included:
N
Heat Included:
N
Parking Included:
N
Condo Tax Included:
N
Building Insurance Included:
N
Fireplace/Stove:
Y
Heat Type:
Forced Air
Central Air Conditioning:
Central Air
Central Vac:
N
Laundry Level:
Syste
Ensuite Laundry:
F
Sewers:
Sewer
Utilities-Cable:
A
Utilities-Hydro:
Y
Percent Down:
5
10
15
20
25
10
10
15
20
25
15
10
15
20
25
20
10
15
20
25
Down Payment
$124,850
$249,700
$374,550
$499,400
First Mortgage
$2,372,150
$2,247,300
$2,122,450
$1,997,600
CMHC/GE
$65,234.13
$44,946
$37,142.88
$0
Total Financing
$2,437,384.13
$2,292,246
$2,159,592.88
$1,997,600
Monthly P&I
$10,439.13
$9,817.51
$9,249.37
$8,555.57
Expenses
$0
$0
$0
$0
Total Payment
$10,439.13
$9,817.51
$9,249.37
$8,555.57
Income Required
$391,467.27
$368,156.7
$346,851.33
$320,833.72
This chart is for demonstration purposes only. Always consult a professional financial
advisor before making personal financial decisions.
Although the information displayed is believed to be accurate, no warranties or representations are made of any kind.
ROYAL LEPAGE REAL ESTATE SERVICES LTD.
Jump To:
--Please select an Item--
Description
General Details
Room & Interior
Exterior
Utilities
Walk Score
Street View
Map and Direction
Book Showing
Email Friend
View Slide Show
View All Photos >
Virtual Tour
Affordability Chart
Mortgage Calculator
Add To Compare List
Private Website
Print This Page
At a Glance:
Type:
Freehold - Detached
Area:
Toronto
Municipality:
Toronto W06
Neighbourhood:
Alderwood
Style:
2-Storey
Lot Size:
x 125.00(Feet)
Approximate Age:
0-5
Tax:
$4,227.35
Maintenance Fee:
$0
Beds:
4+2
Baths:
7
Garage:
0
Fireplace:
Y
Air Conditioning:
Pool:
Inground
Locatin Map:
Listing added to compare list, click
here to view comparison
chart.
Inline HTML
Listing added to compare list,
click here to
view comparison chart.
MD Ashraful Bari
Broker
HomeLife/Future Realty Inc , Brokerage
Independently owned and operated.
Cell: 647.406.6653 | Office: 905.201.9977
MD Ashraful Bari
BROKER
Cell: 647.406.6653
Office: 905.201.9977
Fax: 905.201.9229
HomeLife/Future Realty Inc., Brokerage Independently owned and operated.


