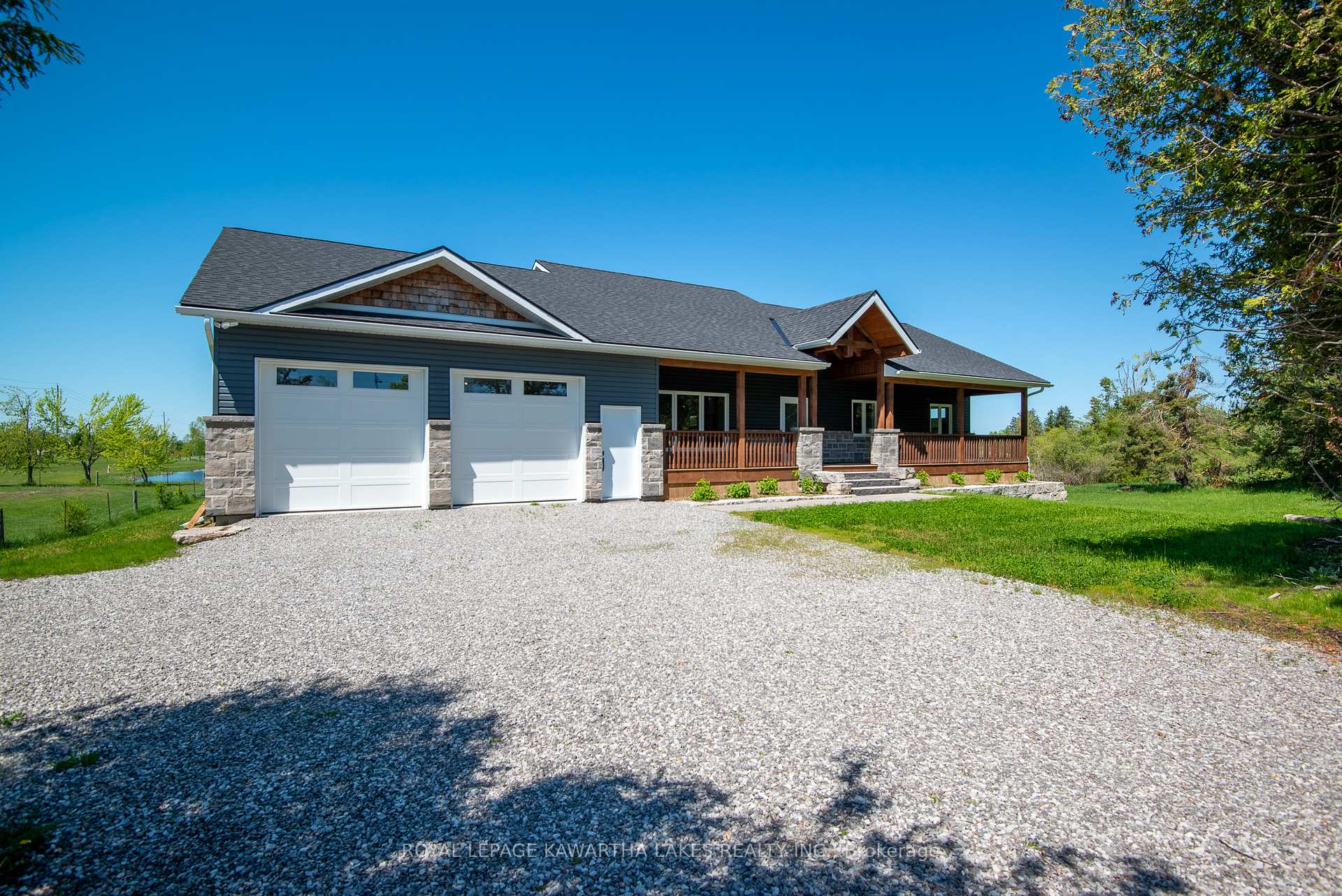Hi! This plugin doesn't seem to work correctly on your browser/platform.
Price
$1,275,000
Taxes:
$5,016
Assessment Year:
2024
Occupancy by:
Vacant
Address:
33 Coshs Road , Kawartha Lakes, K0M 1A0, Kawartha Lakes
Acreage:
.50-1.99
Directions/Cross Streets:
Coshs Road & County Road 8
Rooms:
6
Rooms +:
4
Bedrooms:
3
Bedrooms +:
1
Washrooms:
3
Family Room:
F
Basement:
Finished wit
Level/Floor
Room
Length(ft)
Width(ft)
Descriptions
Room
1 :
Main
Kitchen
15.28
13.48
Room
2 :
Main
Living Ro
17.55
14.40
Room
3 :
Main
Dining Ro
11.91
11.68
Room
4 :
Main
Primary B
14.43
15.81
Room
5 :
Main
Bedroom 2
10.43
12.63
Room
6 :
Main
Bedroom 3
10.43
10.69
Room
7 :
Main
Bathroom
5.97
7.90
Room
8 :
Main
Bathroom
8.10
7.87
Room
9 :
Main
Laundry
3.28
9.05
Room
10 :
Basement
Common Ro
18.43
34.77
Room
11 :
Basement
Bedroom 4
13.51
12.89
Room
12 :
Basement
Bathroom
9.61
7.94
No. of Pieces
Level
Washroom
1 :
4
Main
Washroom
2 :
3
Main
Washroom
3 :
4
Basement
Washroom
4 :
0
Washroom
5 :
0
Property Type:
Detached
Style:
Bungalow
Exterior:
Vinyl Siding
Garage Type:
Attached
(Parking/)Drive:
Private Do
Drive Parking Spaces:
4
Parking Type:
Private Do
Parking Type:
Private Do
Pool:
None
Approximatly Age:
New
Approximatly Square Footage:
1500-2000
Property Features:
Lake/Pond
CAC Included:
N
Water Included:
N
Cabel TV Included:
N
Common Elements Included:
N
Heat Included:
N
Parking Included:
N
Condo Tax Included:
N
Building Insurance Included:
N
Fireplace/Stove:
Y
Heat Type:
Forced Air
Central Air Conditioning:
Central Air
Central Vac:
N
Laundry Level:
Syste
Ensuite Laundry:
F
Sewers:
Septic
Water:
Drilled W
Water Supply Types:
Drilled Well
Utilities-Cable:
A
Utilities-Hydro:
Y
Percent Down:
5
10
15
20
25
10
10
15
20
25
15
10
15
20
25
20
10
15
20
25
Down Payment
$27,995
$55,990
$83,985
$111,980
First Mortgage
$531,905
$503,910
$475,915
$447,920
CMHC/GE
$14,627.39
$10,078.2
$8,328.51
$0
Total Financing
$546,532.39
$513,988.2
$484,243.51
$447,920
Monthly P&I
$2,340.76
$2,201.37
$2,073.98
$1,918.41
Expenses
$0
$0
$0
$0
Total Payment
$2,340.76
$2,201.37
$2,073.98
$1,918.41
Income Required
$87,778.34
$82,551.44
$77,774.15
$71,940.25
This chart is for demonstration purposes only. Always consult a professional financial
advisor before making personal financial decisions.
Although the information displayed is believed to be accurate, no warranties or representations are made of any kind.
ROYAL LEPAGE KAWARTHA LAKES REALTY INC.
Jump To:
--Please select an Item--
Description
General Details
Room & Interior
Exterior
Utilities
Walk Score
Street View
Map and Direction
Book Showing
Email Friend
View Slide Show
View All Photos >
Virtual Tour
Affordability Chart
Mortgage Calculator
Add To Compare List
Private Website
Print This Page
At a Glance:
Type:
Freehold - Detached
Area:
Kawartha Lakes
Municipality:
Kawartha Lakes
Neighbourhood:
Verulam
Style:
Bungalow
Lot Size:
x 274.09(Feet)
Approximate Age:
New
Tax:
$5,016
Maintenance Fee:
$0
Beds:
3+1
Baths:
3
Garage:
0
Fireplace:
Y
Air Conditioning:
Pool:
None
Locatin Map:
Listing added to compare list, click
here to view comparison
chart.
Inline HTML
Listing added to compare list,
click here to
view comparison chart.
MD Ashraful Bari
Broker
HomeLife/Future Realty Inc , Brokerage
Independently owned and operated.
Cell: 647.406.6653 | Office: 905.201.9977
MD Ashraful Bari
BROKER
Cell: 647.406.6653
Office: 905.201.9977
Fax: 905.201.9229
HomeLife/Future Realty Inc., Brokerage Independently owned and operated.


