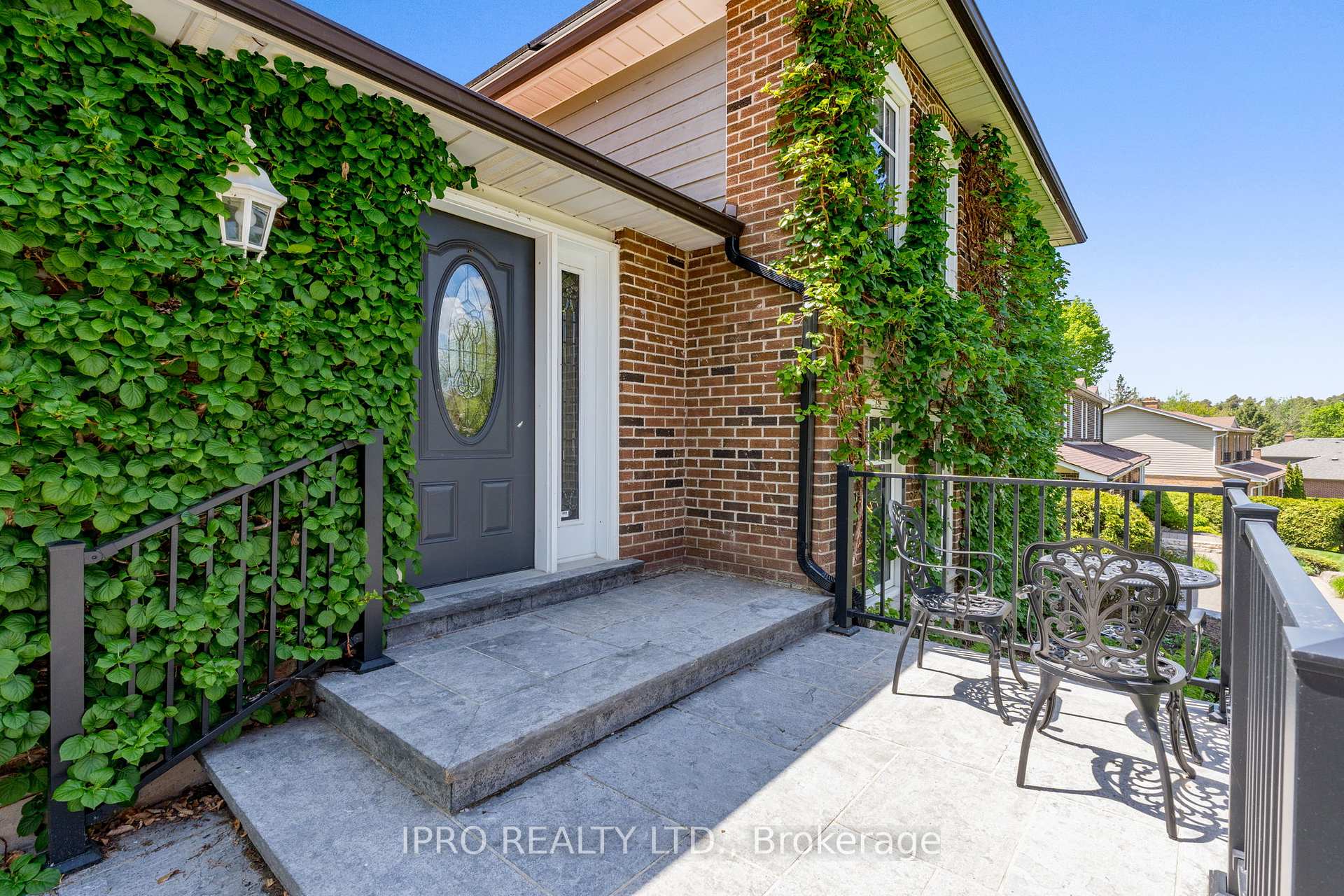Hi! This plugin doesn't seem to work correctly on your browser/platform.
Price
$1,749,000
Taxes:
$5,307
Assessment Year:
2024
Occupancy by:
Owner
Address:
25 Orsi Road , Caledon, L7C 1H6, Peel
Acreage:
< .50
Directions/Cross Streets:
Airport/Larry St/Orsi Rd.
Rooms:
8
Rooms +:
4
Bedrooms:
4
Bedrooms +:
1
Washrooms:
3
Family Room:
T
Basement:
Unfinished
Level/Floor
Room
Length(ft)
Width(ft)
Descriptions
Room
1 :
Main
Dining Ro
18.07
12.00
Hardwood Floor, Bay Window
Room
2 :
Main
Kitchen
27.26
10.99
Hardwood Floor, Updated, Breakfast Bar
Room
3 :
Main
Great Roo
27.26
14.40
Hardwood Floor, Gas Fireplace, Beamed Ceilings
Room
4 :
Upper
Primary B
13.48
11.51
Hardwood Floor, W/W Closet, Semi Ensuite
Room
5 :
Upper
Bedroom 2
12.00
10.33
Hardwood Floor, Closet
Room
6 :
Upper
Bedroom 3
9.84
8.59
Hardwood Floor, Closet
Room
7 :
In Between
Bedroom 4
10.66
8.59
Hardwood Floor
Room
8 :
In Between
Family Ro
25.98
11.51
Hardwood Floor, Fireplace, W/O To Patio
Room
9 :
In Between
Laundry
10.00
8.82
Tile Floor, 2 Pc Bath, W/O To Patio
Room
10 :
Lower
Recreatio
20.17
11.74
Cork Floor, Closet, Closet
Room
11 :
Lower
Bedroom 5
0
0
Cork Floor, Closet
Room
12 :
Lower
Office
24.67
12.99
B/I Desk, Gas Fireplace, W/O To Yard
No. of Pieces
Level
Washroom
1 :
4
Upper
Washroom
2 :
2
Lower
Washroom
3 :
4
Basement
Washroom
4 :
0
Washroom
5 :
0
Washroom
6 :
4
Upper
Washroom
7 :
2
Lower
Washroom
8 :
4
Basement
Washroom
9 :
0
Washroom
10 :
0
Property Type:
Detached
Style:
Sidesplit 5
Exterior:
Brick
Garage Type:
Attached
(Parking/)Drive:
Private Do
Drive Parking Spaces:
6
Parking Type:
Private Do
Parking Type:
Private Do
Pool:
None
Approximatly Age:
31-50
Approximatly Square Footage:
1500-2000
Property Features:
Fenced Yard
CAC Included:
N
Water Included:
N
Cabel TV Included:
N
Common Elements Included:
N
Heat Included:
N
Parking Included:
N
Condo Tax Included:
N
Building Insurance Included:
N
Fireplace/Stove:
Y
Heat Type:
Heat Pump
Central Air Conditioning:
Central Air
Central Vac:
N
Laundry Level:
Syste
Ensuite Laundry:
F
Elevator Lift:
False
Sewers:
Sewer
Percent Down:
5
10
15
20
25
10
10
15
20
25
15
10
15
20
25
20
10
15
20
25
Down Payment
$
$
$
$
First Mortgage
$
$
$
$
CMHC/GE
$
$
$
$
Total Financing
$
$
$
$
Monthly P&I
$
$
$
$
Expenses
$
$
$
$
Total Payment
$
$
$
$
Income Required
$
$
$
$
This chart is for demonstration purposes only. Always consult a professional financial
advisor before making personal financial decisions.
Although the information displayed is believed to be accurate, no warranties or representations are made of any kind.
IPRO REALTY LTD.
Jump To:
--Please select an Item--
Description
General Details
Room & Interior
Exterior
Utilities
Walk Score
Street View
Map and Direction
Book Showing
Email Friend
View Slide Show
View All Photos >
Virtual Tour
Affordability Chart
Mortgage Calculator
Add To Compare List
Private Website
Print This Page
At a Glance:
Type:
Freehold - Detached
Area:
Peel
Municipality:
Caledon
Neighbourhood:
Caledon East
Style:
Sidesplit 5
Lot Size:
x 127.10(Feet)
Approximate Age:
31-50
Tax:
$5,307
Maintenance Fee:
$0
Beds:
4+1
Baths:
3
Garage:
0
Fireplace:
Y
Air Conditioning:
Pool:
None
Locatin Map:
Listing added to compare list, click
here to view comparison
chart.
Inline HTML
Listing added to compare list,
click here to
view comparison chart.
MD Ashraful Bari
Broker
HomeLife/Future Realty Inc , Brokerage
Independently owned and operated.
Cell: 647.406.6653 | Office: 905.201.9977
MD Ashraful Bari
BROKER
Cell: 647.406.6653
Office: 905.201.9977
Fax: 905.201.9229
HomeLife/Future Realty Inc., Brokerage Independently owned and operated.


