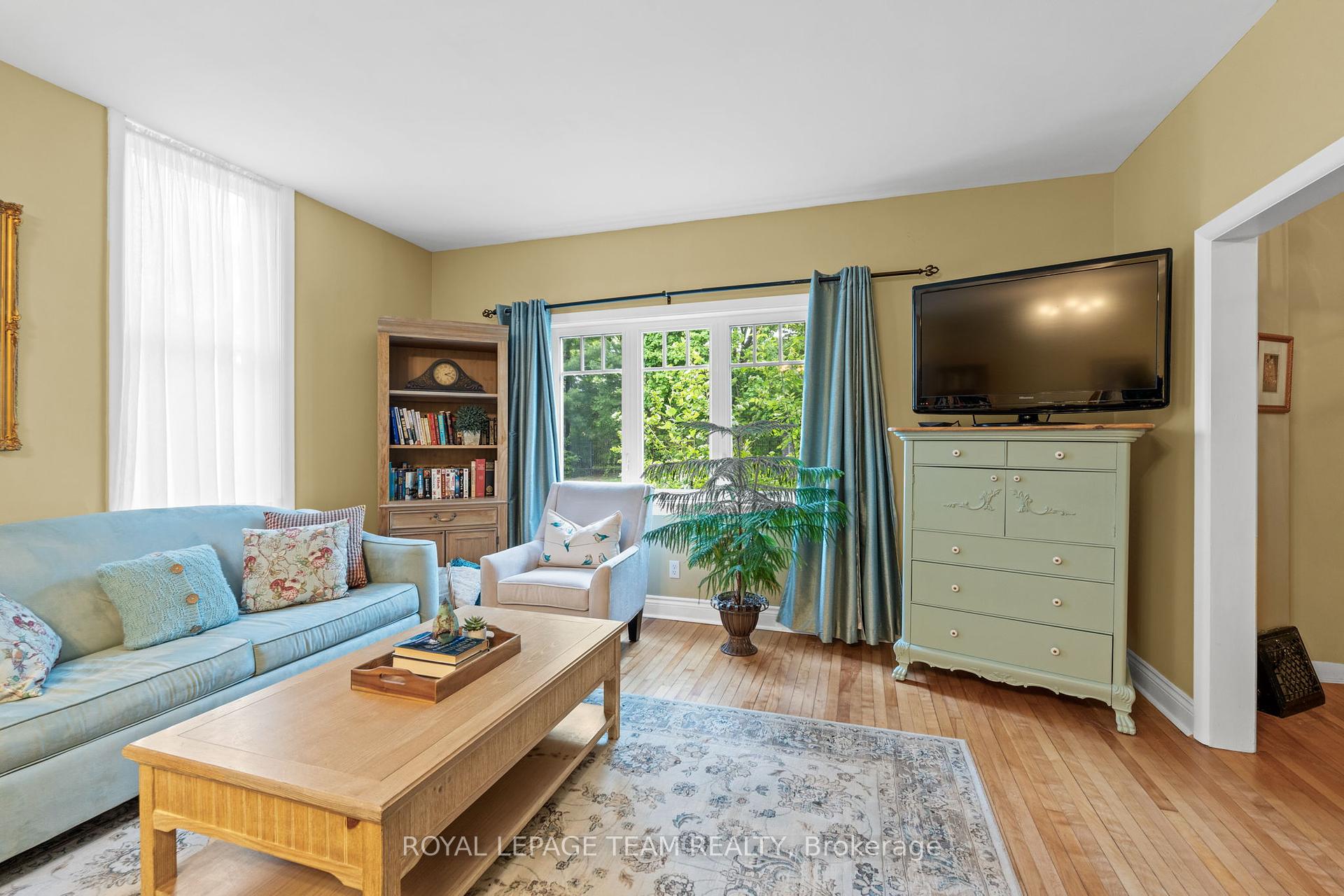Hi! This plugin doesn't seem to work correctly on your browser/platform.
Price
$649,900
Taxes:
$3,204.42
Occupancy by:
Owner
Address:
82 Lake Aven East , Carleton Place, K7C 1K8, Lanark
Directions/Cross Streets:
McNeely & Bridge Street
Rooms:
13
Bedrooms:
3
Bedrooms +:
0
Washrooms:
2
Family Room:
F
Basement:
Full
Level/Floor
Room
Length(ft)
Width(ft)
Descriptions
Room
1 :
Main
Sunroom
14.83
8.00
Room
2 :
Main
Foyer
10.99
6.99
Room
3 :
Main
Living Ro
10.99
14.33
Room
4 :
Main
Dining Ro
14.33
8.00
Room
5 :
Main
Other
7.84
5.58
Room
6 :
Main
Bathroom
3.74
7.68
2 Pc Bath
Room
7 :
Main
Kitchen
14.60
12.07
Room
8 :
Main
Laundry
12.17
12.00
Room
9 :
Second
Bedroom
15.25
11.74
Room
10 :
Second
Bedroom 2
7.74
14.01
Room
11 :
Second
Bedroom 3
14.01
7.74
Room
12 :
Second
Office
7.74
10.43
Room
13 :
Second
Bathroom
10.43
6.66
4 Pc Bath
No. of Pieces
Level
Washroom
1 :
2
Main
Washroom
2 :
4
Second
Washroom
3 :
0
Washroom
4 :
0
Washroom
5 :
0
Washroom
6 :
2
Main
Washroom
7 :
4
Second
Washroom
8 :
0
Washroom
9 :
0
Washroom
10 :
0
Washroom
11 :
2
Main
Washroom
12 :
4
Second
Washroom
13 :
0
Washroom
14 :
0
Washroom
15 :
0
Washroom
16 :
2
Main
Washroom
17 :
4
Second
Washroom
18 :
0
Washroom
19 :
0
Washroom
20 :
0
Property Type:
Detached
Style:
2-Storey
Exterior:
Brick
Garage Type:
Detached
(Parking/)Drive:
Private
Drive Parking Spaces:
3
Parking Type:
Private
Parking Type:
Private
Pool:
None
Other Structures:
Shed
Approximatly Age:
100+
Approximatly Square Footage:
1500-2000
CAC Included:
N
Water Included:
N
Cabel TV Included:
N
Common Elements Included:
N
Heat Included:
N
Parking Included:
N
Condo Tax Included:
N
Building Insurance Included:
N
Fireplace/Stove:
N
Heat Type:
Forced Air
Central Air Conditioning:
Central Air
Central Vac:
N
Laundry Level:
Syste
Ensuite Laundry:
F
Sewers:
Sewer
Percent Down:
5
10
15
20
25
10
10
15
20
25
15
10
15
20
25
20
10
15
20
25
Down Payment
$57,450
$114,900
$172,350
$229,800
First Mortgage
$1,091,550
$1,034,100
$976,650
$919,200
CMHC/GE
$30,017.63
$20,682
$17,091.38
$0
Total Financing
$1,121,567.63
$1,054,782
$993,741.38
$919,200
Monthly P&I
$4,803.59
$4,517.55
$4,256.12
$3,936.86
Expenses
$0
$0
$0
$0
Total Payment
$4,803.59
$4,517.55
$4,256.12
$3,936.86
Income Required
$180,134.52
$169,408.11
$159,604.4
$147,632.34
This chart is for demonstration purposes only. Always consult a professional financial
advisor before making personal financial decisions.
Although the information displayed is believed to be accurate, no warranties or representations are made of any kind.
ROYAL LEPAGE TEAM REALTY
Jump To:
--Please select an Item--
Description
General Details
Room & Interior
Exterior
Utilities
Walk Score
Street View
Map and Direction
Book Showing
Email Friend
View Slide Show
View All Photos >
Virtual Tour
Affordability Chart
Mortgage Calculator
Add To Compare List
Private Website
Print This Page
At a Glance:
Type:
Freehold - Detached
Area:
Lanark
Municipality:
Carleton Place
Neighbourhood:
909 - Carleton Place
Style:
2-Storey
Lot Size:
x 135.86(Feet)
Approximate Age:
100+
Tax:
$3,204.42
Maintenance Fee:
$0
Beds:
3
Baths:
2
Garage:
0
Fireplace:
N
Air Conditioning:
Pool:
None
Locatin Map:
Listing added to compare list, click
here to view comparison
chart.
Inline HTML
Listing added to compare list,
click here to
view comparison chart.
MD Ashraful Bari
Broker
HomeLife/Future Realty Inc , Brokerage
Independently owned and operated.
Cell: 647.406.6653 | Office: 905.201.9977
MD Ashraful Bari
BROKER
Cell: 647.406.6653
Office: 905.201.9977
Fax: 905.201.9229
HomeLife/Future Realty Inc., Brokerage Independently owned and operated.


