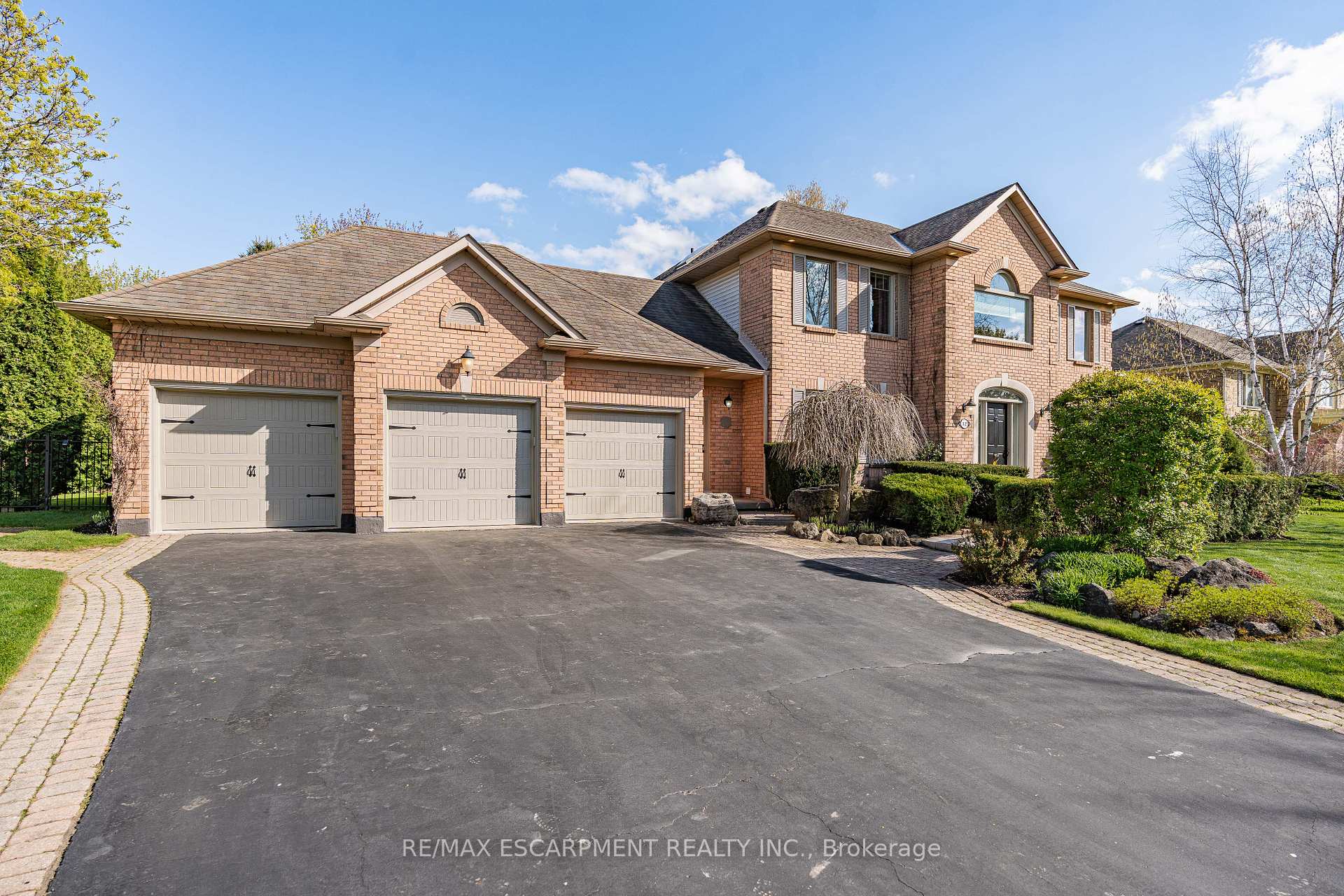Hi! This plugin doesn't seem to work correctly on your browser/platform.
Price
$1,999,900
Taxes:
$10,356
Assessment Year:
2025
Occupancy by:
Owner
Address:
12 Elderberry Lane , Hamilton, L0R 1H2, Hamilton
Directions/Cross Streets:
Carlisle Rd
Rooms:
10
Rooms +:
1
Bedrooms:
4
Bedrooms +:
0
Washrooms:
3
Family Room:
T
Basement:
Full
Level/Floor
Room
Length(ft)
Width(ft)
Descriptions
Room
1 :
Main
Living Ro
17.81
13.05
Crown Moulding, Hardwood Floor, French Doors
Room
2 :
Main
Dining Ro
15.06
13.05
Crown Moulding, Hardwood Floor
Room
3 :
Main
Kitchen
13.19
16.43
Backsplash, Overlooks Backyard
Room
4 :
Main
Breakfast
13.19
17.09
Casement Windows, Overlooks Backyard, Pantry
Room
5 :
Main
Family Ro
19.68
17.12
Crown Moulding, B/I Bookcase, Hardwood Floor
Room
6 :
Main
Office
12.96
13.87
Crown Moulding, Overlooks Frontyard, Hardwood Floor
Room
7 :
Main
Laundry
14.56
6.49
Access To Garage, B/I Closet
Room
8 :
Second
Primary B
21.62
13.19
Crown Moulding, Hardwood Floor, 5 Pc Ensuite
Room
9 :
Second
Bedroom 2
9.97
11.22
Hardwood Floor
Room
10 :
Second
Bedroom 3
12.69
17.97
Hardwood Floor
Room
11 :
Second
Bedroom 4
12.07
12.69
Hardwood Floor
Room
12 :
Basement
Recreatio
35.39
25.03
Broadloom
Room
13 :
Basement
Furnace R
25.19
31.65
Room
14 :
Basement
Utility R
31.98
16.63
No. of Pieces
Level
Washroom
1 :
2
Main
Washroom
2 :
4
Second
Washroom
3 :
5
Second
Washroom
4 :
0
Washroom
5 :
0
Washroom
6 :
2
Main
Washroom
7 :
4
Second
Washroom
8 :
5
Second
Washroom
9 :
0
Washroom
10 :
0
Property Type:
Detached
Style:
2-Storey
Exterior:
Brick
Garage Type:
Attached
(Parking/)Drive:
Private Tr
Drive Parking Spaces:
7
Parking Type:
Private Tr
Parking Type:
Private Tr
Pool:
None
Approximatly Age:
31-50
Approximatly Square Footage:
3000-3500
Property Features:
Park
CAC Included:
N
Water Included:
N
Cabel TV Included:
N
Common Elements Included:
N
Heat Included:
N
Parking Included:
N
Condo Tax Included:
N
Building Insurance Included:
N
Fireplace/Stove:
Y
Heat Type:
Forced Air
Central Air Conditioning:
Central Air
Central Vac:
N
Laundry Level:
Syste
Ensuite Laundry:
F
Sewers:
Septic
Percent Down:
5
10
15
20
25
10
10
15
20
25
15
10
15
20
25
20
10
15
20
25
Down Payment
$112.5
$225
$337.5
$450
First Mortgage
$2,137.5
$2,025
$1,912.5
$1,800
CMHC/GE
$58.78
$40.5
$33.47
$0
Total Financing
$2,196.28
$2,065.5
$1,945.97
$1,800
Monthly P&I
$9.41
$8.85
$8.33
$7.71
Expenses
$0
$0
$0
$0
Total Payment
$9.41
$8.85
$8.33
$7.71
Income Required
$352.74
$331.74
$312.54
$289.1
This chart is for demonstration purposes only. Always consult a professional financial
advisor before making personal financial decisions.
Although the information displayed is believed to be accurate, no warranties or representations are made of any kind.
RE/MAX ESCARPMENT REALTY INC.
Jump To:
--Please select an Item--
Description
General Details
Room & Interior
Exterior
Utilities
Walk Score
Street View
Map and Direction
Book Showing
Email Friend
View Slide Show
View All Photos >
Virtual Tour
Affordability Chart
Mortgage Calculator
Add To Compare List
Private Website
Print This Page
At a Glance:
Type:
Freehold - Detached
Area:
Hamilton
Municipality:
Hamilton
Neighbourhood:
Carlisle
Style:
2-Storey
Lot Size:
x 196.85(Feet)
Approximate Age:
31-50
Tax:
$10,356
Maintenance Fee:
$0
Beds:
4
Baths:
3
Garage:
0
Fireplace:
Y
Air Conditioning:
Pool:
None
Locatin Map:
Listing added to compare list, click
here to view comparison
chart.
Inline HTML
Listing added to compare list,
click here to
view comparison chart.
MD Ashraful Bari
Broker
HomeLife/Future Realty Inc , Brokerage
Independently owned and operated.
Cell: 647.406.6653 | Office: 905.201.9977
MD Ashraful Bari
BROKER
Cell: 647.406.6653
Office: 905.201.9977
Fax: 905.201.9229
HomeLife/Future Realty Inc., Brokerage Independently owned and operated.


