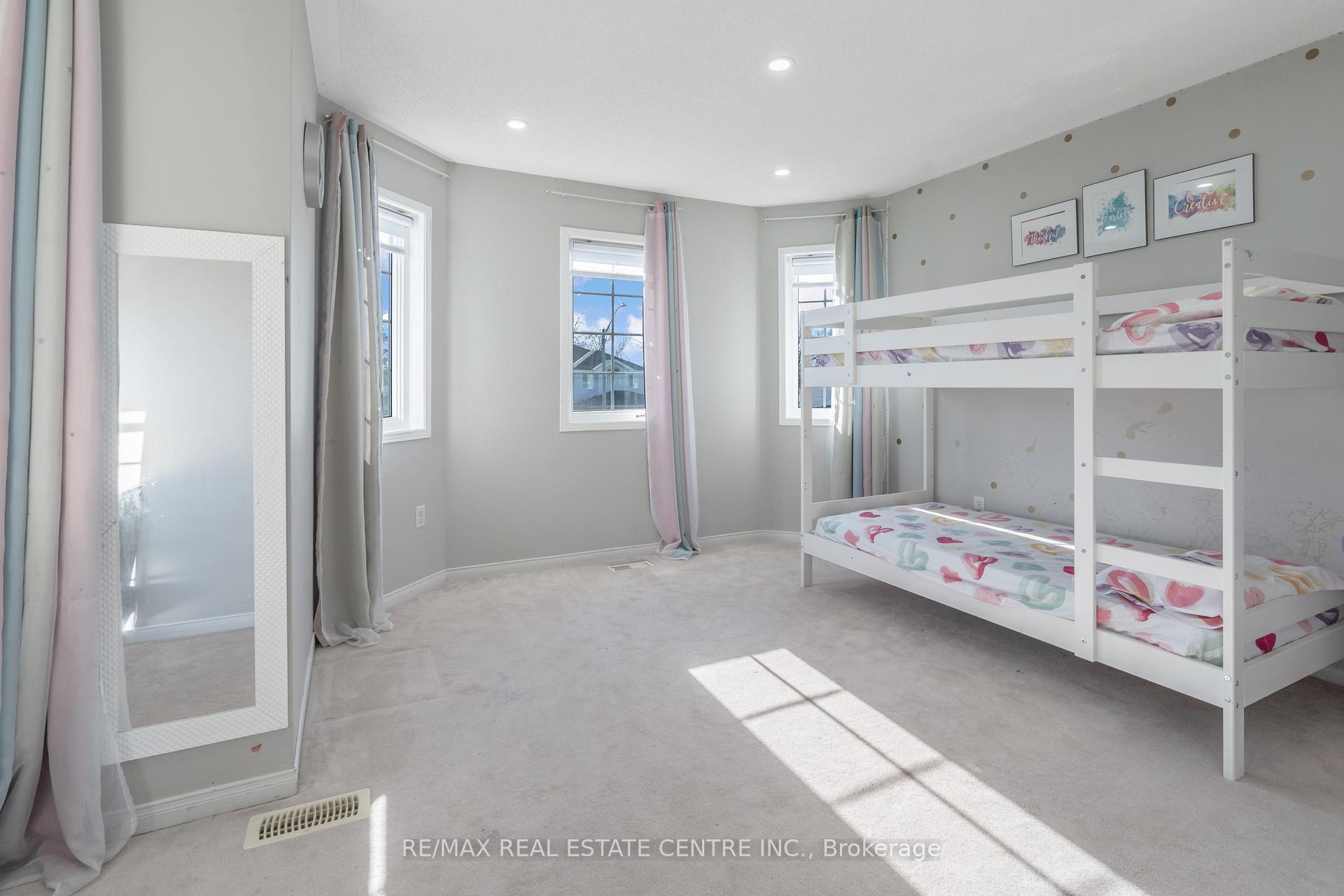Hi! This plugin doesn't seem to work correctly on your browser/platform.
Price
$899,900
Taxes:
$5,105.41
Occupancy by:
Owner
Address:
118 Langlaw Driv , Cambridge, N1P 1H9, Waterloo
Acreage:
< .50
Directions/Cross Streets:
Myers / Edgemere / Langlaw
Rooms:
8
Bedrooms:
4
Bedrooms +:
0
Washrooms:
3
Family Room:
T
Basement:
Finished
Level/Floor
Room
Length(ft)
Width(ft)
Descriptions
Room
1 :
Main
Office
10.23
12.50
Room
2 :
Main
Kitchen
9.51
11.25
Room
3 :
Main
Breakfast
10.17
8.33
Sliding Doors, W/O To Patio
Room
4 :
Main
Living Ro
12.33
17.25
Room
5 :
Second
Primary B
12.17
16.17
Ensuite Bath, Double Closet
Room
6 :
Second
Bedroom
9.91
9.91
Room
7 :
Second
Bedroom
9.91
10.33
Room
8 :
Second
Bedroom
16.17
16.17
No. of Pieces
Level
Washroom
1 :
2
Main
Washroom
2 :
4
Second
Washroom
3 :
0
Washroom
4 :
0
Washroom
5 :
0
Property Type:
Detached
Style:
2-Storey
Exterior:
Vinyl Siding
Garage Type:
Attached
(Parking/)Drive:
Private Do
Drive Parking Spaces:
2
Parking Type:
Private Do
Parking Type:
Private Do
Pool:
None
Approximatly Age:
16-30
Approximatly Square Footage:
1500-2000
Property Features:
Golf
CAC Included:
N
Water Included:
N
Cabel TV Included:
N
Common Elements Included:
N
Heat Included:
N
Parking Included:
N
Condo Tax Included:
N
Building Insurance Included:
N
Fireplace/Stove:
N
Heat Type:
Forced Air
Central Air Conditioning:
Central Air
Central Vac:
N
Laundry Level:
Syste
Ensuite Laundry:
F
Elevator Lift:
False
Sewers:
Sewer
Utilities-Cable:
Y
Utilities-Hydro:
Y
Percent Down:
5
10
15
20
25
10
10
15
20
25
15
10
15
20
25
20
10
15
20
25
Down Payment
$180
$360
$540
$720
First Mortgage
$3,420
$3,240
$3,060
$2,880
CMHC/GE
$94.05
$64.8
$53.55
$0
Total Financing
$3,514.05
$3,304.8
$3,113.55
$2,880
Monthly P&I
$15.05
$14.15
$13.34
$12.33
Expenses
$0
$0
$0
$0
Total Payment
$15.05
$14.15
$13.34
$12.33
Income Required
$564.39
$530.78
$500.07
$462.56
This chart is for demonstration purposes only. Always consult a professional financial
advisor before making personal financial decisions.
Although the information displayed is believed to be accurate, no warranties or representations are made of any kind.
RE/MAX REAL ESTATE CENTRE INC.
Jump To:
--Please select an Item--
Description
General Details
Room & Interior
Exterior
Utilities
Walk Score
Street View
Map and Direction
Book Showing
Email Friend
View Slide Show
View All Photos >
Virtual Tour
Affordability Chart
Mortgage Calculator
Add To Compare List
Private Website
Print This Page
At a Glance:
Type:
Freehold - Detached
Area:
Waterloo
Municipality:
Cambridge
Neighbourhood:
Dufferin Grove
Style:
2-Storey
Lot Size:
x 110.00(Feet)
Approximate Age:
16-30
Tax:
$5,105.41
Maintenance Fee:
$0
Beds:
4
Baths:
3
Garage:
0
Fireplace:
N
Air Conditioning:
Pool:
None
Locatin Map:
Listing added to compare list, click
here to view comparison
chart.
Inline HTML
Listing added to compare list,
click here to
view comparison chart.
MD Ashraful Bari
Broker
HomeLife/Future Realty Inc , Brokerage
Independently owned and operated.
Cell: 647.406.6653 | Office: 905.201.9977
MD Ashraful Bari
BROKER
Cell: 647.406.6653
Office: 905.201.9977
Fax: 905.201.9229
HomeLife/Future Realty Inc., Brokerage Independently owned and operated.


