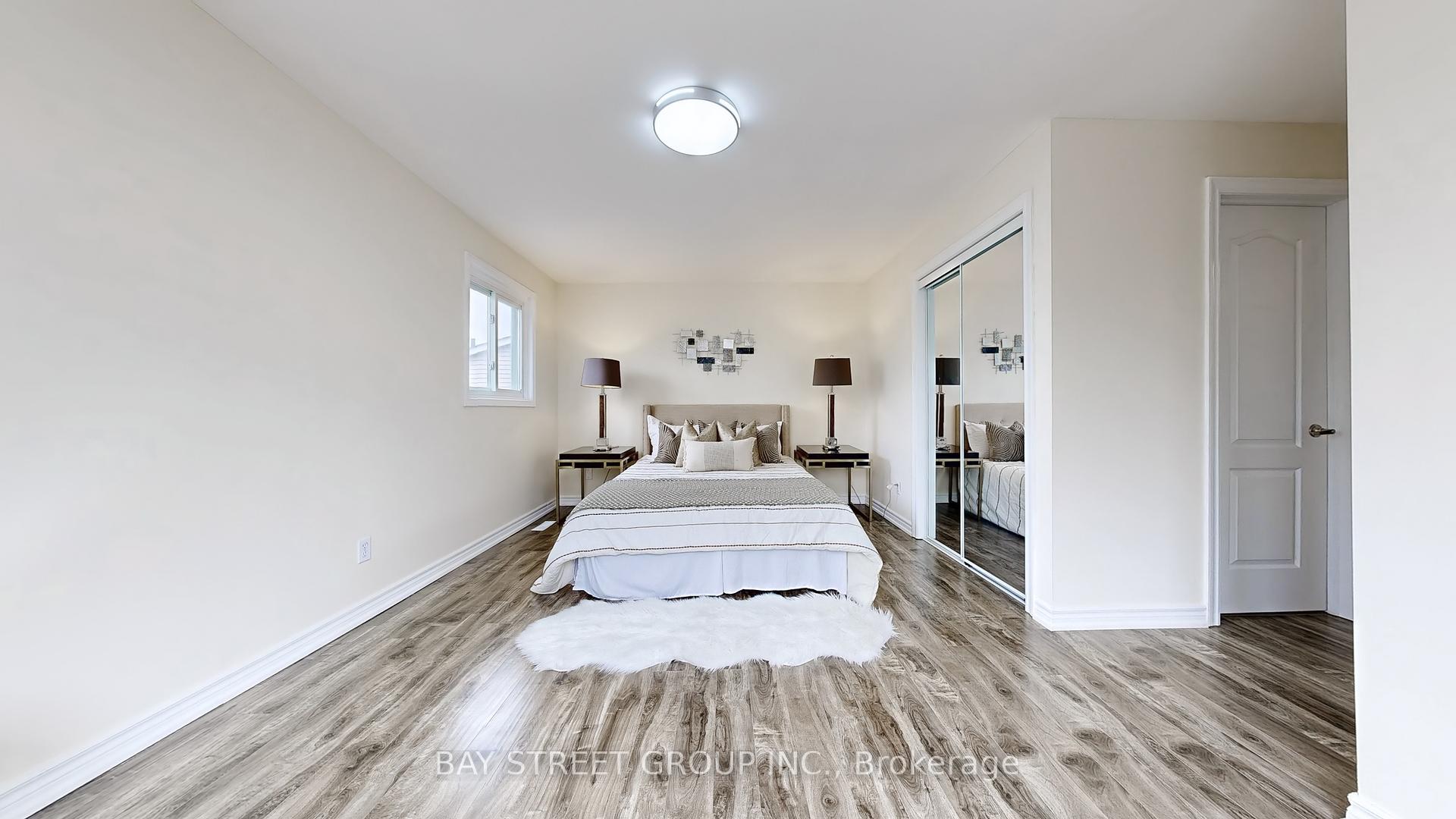Hi! This plugin doesn't seem to work correctly on your browser/platform.
Price
$969,900
Taxes:
$5,771
Assessment Year:
2024
Occupancy by:
Vacant
Address:
14 Barrow Cour , Whitby, L1P 1E4, Durham
Acreage:
< .50
Directions/Cross Streets:
Rossland Rd W/Cochrane St
Rooms:
11
Rooms +:
3
Bedrooms:
3
Bedrooms +:
1
Washrooms:
4
Family Room:
T
Basement:
Finished
Level/Floor
Room
Length(ft)
Width(ft)
Descriptions
Room
1 :
Main
Sunroom
8.76
4.99
Carpet Free, North View, West View
Room
2 :
Main
Living Ro
15.91
10.92
Bay Window, Sunken Room, Carpet Free
Room
3 :
Main
Dining Ro
11.32
8.76
Chair Rail, Double Doors, Separate Room
Room
4 :
Main
Kitchen
12.33
9.84
Ceiling Fan(s), B/I Dishwasher, Breakfast Area
Room
5 :
Main
Family Ro
12.33
9.84
Fireplace Insert, Walk-Out, South View
Room
6 :
Main
Bathroom
6.92
6.49
2 Pc Bath, Window, Carpet Free
Room
7 :
Second
Primary B
16.76
11.15
Bay Window, Carpet Free, Closet
Room
8 :
Second
Bathroom
7.51
6.66
3 Pc Ensuite, Ceramic Sink, Undermount Sink
Room
9 :
Second
Bedroom 2
10.66
9.84
B/I Closet, Window, South View
Room
10 :
Second
Bedroom 3
11.32
9.84
B/I Closet, South View, North View
Room
11 :
Second
Bathroom
10.00
4.99
4 Pc Bath, Double Sink, Window
Room
12 :
Basement
Bedroom
15.48
10.66
B/I Closet, Carpet Free, Vinyl Floor
Room
13 :
Basement
Office
24.40
9.58
Above Grade Window, Carpet Free, Laminate
Room
14 :
Basement
Bathroom
8.99
8.82
3 Pc Bath, Combined w/Laundry, Ceramic Floor
No. of Pieces
Level
Washroom
1 :
4
Second
Washroom
2 :
3
Second
Washroom
3 :
2
Main
Washroom
4 :
3
Basement
Washroom
5 :
0
Washroom
6 :
4
Second
Washroom
7 :
3
Second
Washroom
8 :
2
Main
Washroom
9 :
3
Basement
Washroom
10 :
0
Property Type:
Detached
Style:
2-Storey
Exterior:
Aluminum Siding
Garage Type:
Attached
(Parking/)Drive:
Available,
Drive Parking Spaces:
4
Parking Type:
Available,
Parking Type:
Available
Parking Type:
Private
Pool:
None
Approximatly Square Footage:
1500-2000
Property Features:
Cul de Sac/D
CAC Included:
N
Water Included:
N
Cabel TV Included:
N
Common Elements Included:
N
Heat Included:
N
Parking Included:
N
Condo Tax Included:
N
Building Insurance Included:
N
Fireplace/Stove:
Y
Heat Type:
Forced Air
Central Air Conditioning:
Central Air
Central Vac:
N
Laundry Level:
Syste
Ensuite Laundry:
F
Sewers:
Sewer
Utilities-Hydro:
Y
Percent Down:
5
10
15
20
25
10
10
15
20
25
15
10
15
20
25
20
10
15
20
25
Down Payment
$48,495
$96,990
$145,485
$193,980
First Mortgage
$921,405
$872,910
$824,415
$775,920
CMHC/GE
$25,338.64
$17,458.2
$14,427.26
$0
Total Financing
$946,743.64
$890,368.2
$838,842.26
$775,920
Monthly P&I
$4,054.83
$3,813.38
$3,592.7
$3,323.21
Expenses
$0
$0
$0
$0
Total Payment
$4,054.83
$3,813.38
$3,592.7
$3,323.21
Income Required
$152,056.11
$143,001.67
$134,726.11
$124,620.2
This chart is for demonstration purposes only. Always consult a professional financial
advisor before making personal financial decisions.
Although the information displayed is believed to be accurate, no warranties or representations are made of any kind.
BAY STREET GROUP INC.
Jump To:
--Please select an Item--
Description
General Details
Room & Interior
Exterior
Utilities
Walk Score
Street View
Map and Direction
Book Showing
Email Friend
View Slide Show
View All Photos >
Virtual Tour
Affordability Chart
Mortgage Calculator
Add To Compare List
Private Website
Print This Page
At a Glance:
Type:
Freehold - Detached
Area:
Durham
Municipality:
Whitby
Neighbourhood:
Lynde Creek
Style:
2-Storey
Lot Size:
x 185.47(Feet)
Approximate Age:
Tax:
$5,771
Maintenance Fee:
$0
Beds:
3+1
Baths:
4
Garage:
0
Fireplace:
Y
Air Conditioning:
Pool:
None
Locatin Map:
Listing added to compare list, click
here to view comparison
chart.
Inline HTML
Listing added to compare list,
click here to
view comparison chart.
MD Ashraful Bari
Broker
HomeLife/Future Realty Inc , Brokerage
Independently owned and operated.
Cell: 647.406.6653 | Office: 905.201.9977
MD Ashraful Bari
BROKER
Cell: 647.406.6653
Office: 905.201.9977
Fax: 905.201.9229
HomeLife/Future Realty Inc., Brokerage Independently owned and operated.


