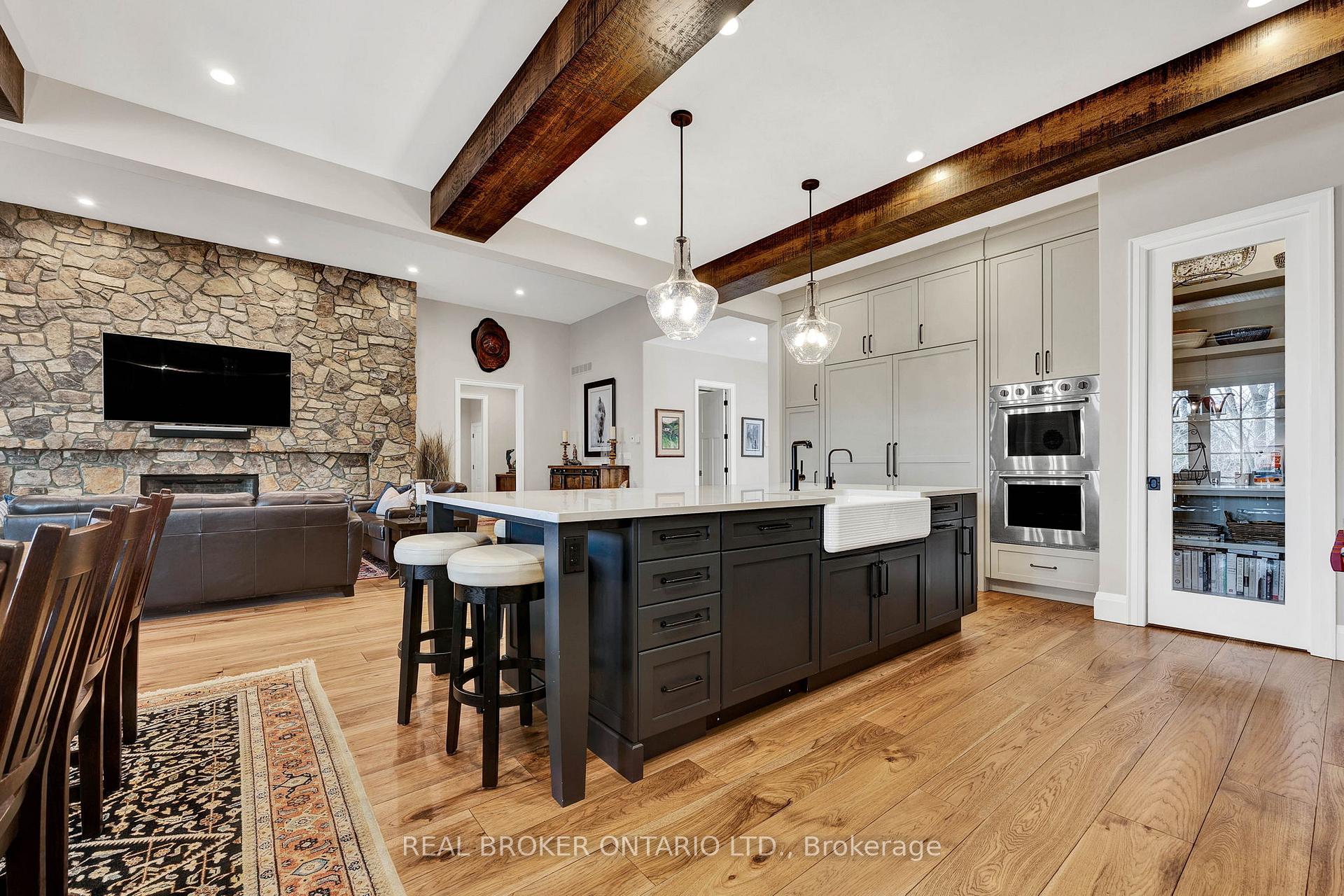Hi! This plugin doesn't seem to work correctly on your browser/platform.
Price
$3,398,000
Taxes:
$12,548
Occupancy by:
Owner
Address:
44 Pioneer Ridge Driv , Kitchener, N2P 0G6, Waterloo
Acreage:
.50-1.99
Directions/Cross Streets:
King St E, Fall Harvest Drive
Rooms:
14
Rooms +:
10
Bedrooms:
2
Bedrooms +:
2
Washrooms:
3
Family Room:
T
Basement:
Finished
Level/Floor
Room
Length(ft)
Width(ft)
Descriptions
Room
1 :
Main
Bathroom
7.45
8.99
3 Pc Bath
Room
2 :
Main
Bathroom
8.89
15.48
5 Pc Ensuite
Room
3 :
Main
Bedroom
11.48
14.33
Room
4 :
Main
Dining Ro
16.07
9.91
Room
5 :
Main
Foyer
8.66
10.33
Room
6 :
Main
Kitchen
16.07
17.12
Room
7 :
Main
Laundry
8.82
8.07
Room
8 :
Main
Living Ro
16.79
25.16
Room
9 :
Main
Mud Room
9.35
5.74
Room
10 :
Main
Office
11.91
14.07
Room
11 :
Main
Primary B
15.02
21.91
Room
12 :
Main
Sunroom
16.73
11.38
Room
13 :
Main
Other
24.04
24.01
Room
14 :
Main
Other
9.22
9.81
Room
15 :
Basement
Bathroom
12.86
10.36
4 Pc Bath
No. of Pieces
Level
Washroom
1 :
3
Main
Washroom
2 :
5
Main
Washroom
3 :
4
Basement
Washroom
4 :
0
Washroom
5 :
0
Washroom
6 :
3
Main
Washroom
7 :
5
Main
Washroom
8 :
4
Basement
Washroom
9 :
0
Washroom
10 :
0
Washroom
11 :
3
Main
Washroom
12 :
5
Main
Washroom
13 :
4
Basement
Washroom
14 :
0
Washroom
15 :
0
Washroom
16 :
3
Main
Washroom
17 :
5
Main
Washroom
18 :
4
Basement
Washroom
19 :
0
Washroom
20 :
0
Washroom
21 :
3
Main
Washroom
22 :
5
Main
Washroom
23 :
4
Basement
Washroom
24 :
0
Washroom
25 :
0
Property Type:
Detached
Style:
Bungalow
Exterior:
Stone
Garage Type:
Attached
(Parking/)Drive:
Private Do
Drive Parking Spaces:
2
Parking Type:
Private Do
Parking Type:
Private Do
Pool:
Indoor
Approximatly Age:
6-15
Approximatly Square Footage:
2500-3000
Property Features:
Golf
CAC Included:
N
Water Included:
N
Cabel TV Included:
N
Common Elements Included:
N
Heat Included:
N
Parking Included:
N
Condo Tax Included:
N
Building Insurance Included:
N
Fireplace/Stove:
Y
Heat Type:
Forced Air
Central Air Conditioning:
Central Air
Central Vac:
Y
Laundry Level:
Syste
Ensuite Laundry:
F
Sewers:
Sewer
Percent Down:
5
10
15
20
25
10
10
15
20
25
15
10
15
20
25
20
10
15
20
25
Down Payment
$
$
$
$
First Mortgage
$
$
$
$
CMHC/GE
$
$
$
$
Total Financing
$
$
$
$
Monthly P&I
$
$
$
$
Expenses
$
$
$
$
Total Payment
$
$
$
$
Income Required
$
$
$
$
This chart is for demonstration purposes only. Always consult a professional financial
advisor before making personal financial decisions.
Although the information displayed is believed to be accurate, no warranties or representations are made of any kind.
REAL BROKER ONTARIO LTD.
Jump To:
--Please select an Item--
Description
General Details
Room & Interior
Exterior
Utilities
Walk Score
Street View
Map and Direction
Book Showing
Email Friend
View Slide Show
View All Photos >
Virtual Tour
Affordability Chart
Mortgage Calculator
Add To Compare List
Private Website
Print This Page
At a Glance:
Type:
Freehold - Detached
Area:
Waterloo
Municipality:
Kitchener
Neighbourhood:
Dufferin Grove
Style:
Bungalow
Lot Size:
x 263.16(Feet)
Approximate Age:
6-15
Tax:
$12,548
Maintenance Fee:
$0
Beds:
2+2
Baths:
3
Garage:
0
Fireplace:
Y
Air Conditioning:
Pool:
Indoor
Locatin Map:
Listing added to compare list, click
here to view comparison
chart.
Inline HTML
Listing added to compare list,
click here to
view comparison chart.
MD Ashraful Bari
Broker
HomeLife/Future Realty Inc , Brokerage
Independently owned and operated.
Cell: 647.406.6653 | Office: 905.201.9977
MD Ashraful Bari
BROKER
Cell: 647.406.6653
Office: 905.201.9977
Fax: 905.201.9229
HomeLife/Future Realty Inc., Brokerage Independently owned and operated.
Listing added to your favorite list


