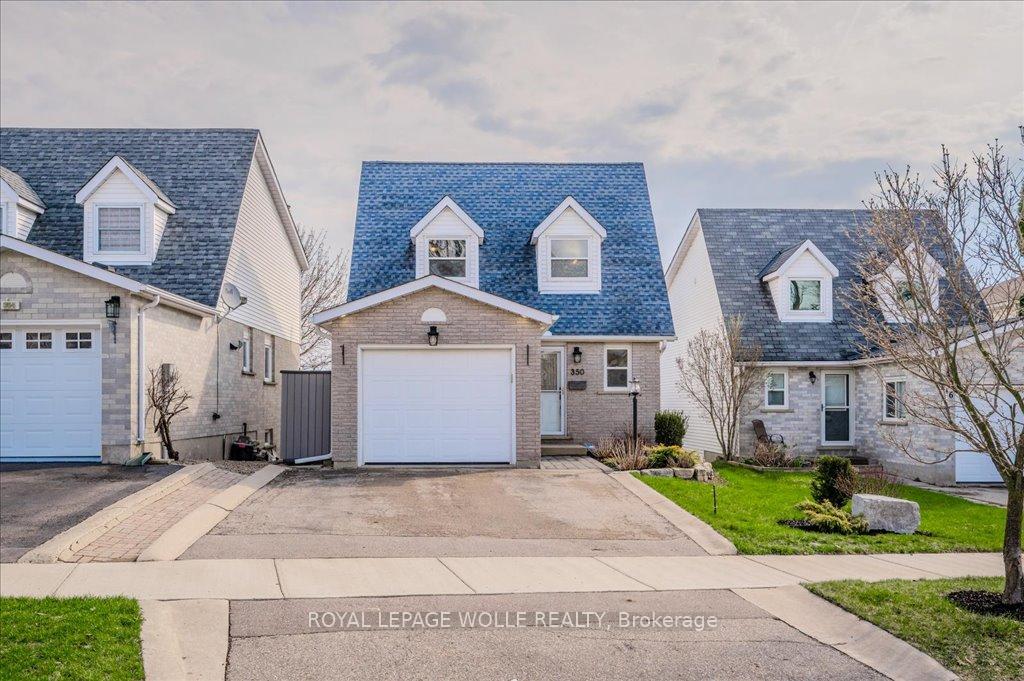Hi! This plugin doesn't seem to work correctly on your browser/platform.
Price
$764,900
Taxes:
$4,034.87
Assessment Year:
2024
Occupancy by:
Owner
Address:
350 Misty Cres , Kitchener, N2B 3V5, Waterloo
Directions/Cross Streets:
Keewatin Ave and Misty St
Rooms:
8
Bedrooms:
3
Bedrooms +:
0
Washrooms:
2
Family Room:
F
Basement:
Finished wit
No. of Pieces
Level
Washroom
1 :
2
Ground
Washroom
2 :
4
Second
Washroom
3 :
0
Washroom
4 :
0
Washroom
5 :
0
Property Type:
Detached
Style:
2-Storey
Exterior:
Vinyl Siding
Garage Type:
Attached
Drive Parking Spaces:
4
Pool:
None
Approximatly Square Footage:
1100-1500
CAC Included:
N
Water Included:
N
Cabel TV Included:
N
Common Elements Included:
N
Heat Included:
N
Parking Included:
N
Condo Tax Included:
N
Building Insurance Included:
N
Fireplace/Stove:
N
Heat Type:
Forced Air
Central Air Conditioning:
Central Air
Central Vac:
N
Laundry Level:
Syste
Ensuite Laundry:
F
Sewers:
Sewer
Percent Down:
5
10
15
20
25
10
10
15
20
25
15
10
15
20
25
20
10
15
20
25
Down Payment
$67,500
$135,000
$202,500
$270,000
First Mortgage
$1,282,500
$1,215,000
$1,147,500
$1,080,000
CMHC/GE
$35,268.75
$24,300
$20,081.25
$0
Total Financing
$1,317,768.75
$1,239,300
$1,167,581.25
$1,080,000
Monthly P&I
$5,643.9
$5,307.83
$5,000.66
$4,625.56
Expenses
$0
$0
$0
$0
Total Payment
$5,643.9
$5,307.83
$5,000.66
$4,625.56
Income Required
$211,646.3
$199,043.47
$187,524.75
$173,458.36
This chart is for demonstration purposes only. Always consult a professional financial
advisor before making personal financial decisions.
Although the information displayed is believed to be accurate, no warranties or representations are made of any kind.
ROYAL LEPAGE WOLLE REALTY
Jump To:
--Please select an Item--
Description
General Details
Room & Interior
Exterior
Utilities
Walk Score
Street View
Map and Direction
Book Showing
Email Friend
View Slide Show
View All Photos >
Virtual Tour
Affordability Chart
Mortgage Calculator
Add To Compare List
Private Website
Print This Page
At a Glance:
Type:
Freehold - Detached
Area:
Waterloo
Municipality:
Kitchener
Neighbourhood:
Dufferin Grove
Style:
2-Storey
Lot Size:
x 112.83(Feet)
Approximate Age:
Tax:
$4,034.87
Maintenance Fee:
$0
Beds:
3
Baths:
2
Garage:
0
Fireplace:
N
Air Conditioning:
Pool:
None
Locatin Map:
Listing added to compare list, click
here to view comparison
chart.
Inline HTML
Listing added to compare list,
click here to
view comparison chart.
MD Ashraful Bari
Broker
HomeLife/Future Realty Inc , Brokerage
Independently owned and operated.
Cell: 647.406.6653 | Office: 905.201.9977
MD Ashraful Bari
BROKER
Cell: 647.406.6653
Office: 905.201.9977
Fax: 905.201.9229
HomeLife/Future Realty Inc., Brokerage Independently owned and operated.


