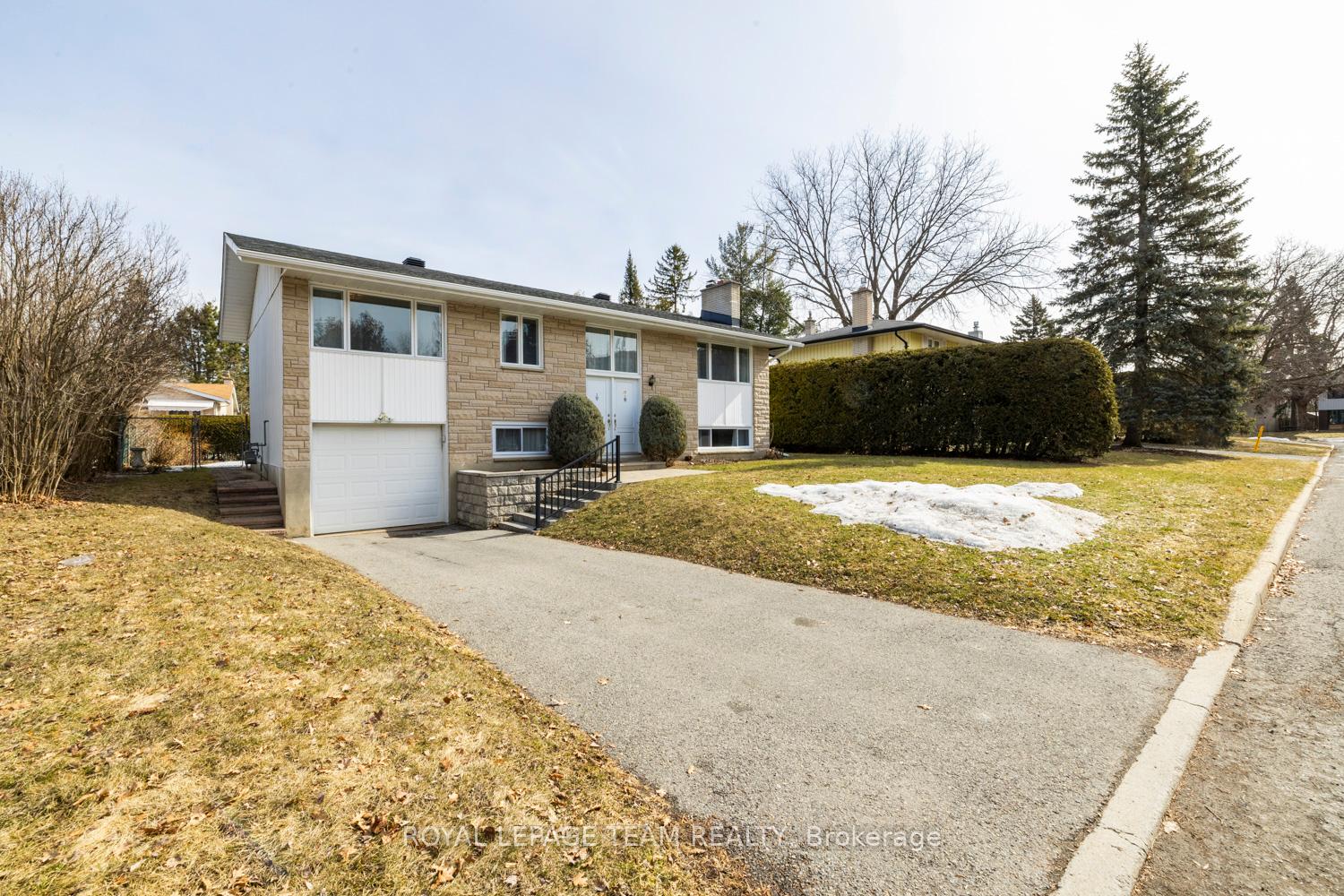Hi! This plugin doesn't seem to work correctly on your browser/platform.
Price
$749,900
Taxes:
$4,568.87
Assessment Year:
2024
Occupancy by:
Vacant
Address:
20 Dayton Cres , South of Baseline to Knoxdale, K2H 7N9, Ottawa
Directions/Cross Streets:
Harrison Street
Rooms:
6
Rooms +:
3
Bedrooms:
3
Bedrooms +:
1
Washrooms:
2
Family Room:
F
Basement:
Finished
Level/Floor
Room
Length(ft)
Width(ft)
Descriptions
Room
1 :
Main
Foyer
6.59
3.58
Ceiling Fan(s)
Room
2 :
Main
Living Ro
16.50
13.84
Stone Fireplace, Gas Fireplace, Hardwood Floor
Room
3 :
Main
Dining Ro
11.09
10.23
Hardwood Floor, Overlooks Backyard
Room
4 :
Main
Kitchen
12.60
10.66
Room
5 :
Main
Primary B
14.07
10.66
Walk-In Closet(s)
Room
6 :
Main
Bedroom 2
10.33
9.09
Room
7 :
Main
Bedroom 3
10.33
7.90
Room
8 :
Main
Bathroom
9.41
4.92
4 Pc Bath
Room
9 :
Lower
Bedroom 4
13.58
7.74
Room
10 :
Lower
Family Ro
17.09
15.25
B/I Bookcase
Room
11 :
Lower
Bathroom
6.49
6.43
3 Pc Bath
Room
12 :
Lower
Laundry
15.25
7.15
Room
13 :
Lower
Utility R
10.23
7.84
Access To Garage
No. of Pieces
Level
Washroom
1 :
4
Ground
Washroom
2 :
3
Lower
Washroom
3 :
0
Washroom
4 :
0
Washroom
5 :
0
Washroom
6 :
4
Ground
Washroom
7 :
3
Lower
Washroom
8 :
0
Washroom
9 :
0
Washroom
10 :
0
Property Type:
Detached
Style:
Bungalow-Raised
Exterior:
Stone
Garage Type:
Attached
(Parking/)Drive:
Inside Ent
Drive Parking Spaces:
2
Parking Type:
Inside Ent
Parking Type:
Inside Ent
Pool:
None
Other Structures:
Shed, Gazebo
Property Features:
Fenced Yard
CAC Included:
N
Water Included:
N
Cabel TV Included:
N
Common Elements Included:
N
Heat Included:
N
Parking Included:
N
Condo Tax Included:
N
Building Insurance Included:
N
Fireplace/Stove:
Y
Heat Type:
Forced Air
Central Air Conditioning:
Central Air
Central Vac:
N
Laundry Level:
Syste
Ensuite Laundry:
F
Sewers:
Sewer
Utilities-Hydro:
Y
Percent Down:
5
10
15
20
25
10
10
15
20
25
15
10
15
20
25
20
10
15
20
25
Down Payment
$37,495
$74,990
$112,485
$149,980
First Mortgage
$712,405
$674,910
$637,415
$599,920
CMHC/GE
$19,591.14
$13,498.2
$11,154.76
$0
Total Financing
$731,996.14
$688,408.2
$648,569.76
$599,920
Monthly P&I
$3,135.08
$2,948.4
$2,777.77
$2,569.41
Expenses
$0
$0
$0
$0
Total Payment
$3,135.08
$2,948.4
$2,777.77
$2,569.41
Income Required
$117,565.6
$110,564.96
$104,166.53
$96,352.91
This chart is for demonstration purposes only. Always consult a professional financial
advisor before making personal financial decisions.
Although the information displayed is believed to be accurate, no warranties or representations are made of any kind.
ROYAL LEPAGE TEAM REALTY
Jump To:
--Please select an Item--
Description
General Details
Room & Interior
Exterior
Utilities
Walk Score
Street View
Map and Direction
Book Showing
Email Friend
View Slide Show
View All Photos >
Affordability Chart
Mortgage Calculator
Add To Compare List
Private Website
Print This Page
At a Glance:
Type:
Freehold - Detached
Area:
Ottawa
Municipality:
South of Baseline to Knoxdale
Neighbourhood:
7601 - Leslie Park
Style:
Bungalow-Raised
Lot Size:
x 100.00(Feet)
Approximate Age:
Tax:
$4,568.87
Maintenance Fee:
$0
Beds:
3+1
Baths:
2
Garage:
0
Fireplace:
Y
Air Conditioning:
Pool:
None
Locatin Map:
Listing added to compare list, click
here to view comparison
chart.
Inline HTML
Listing added to compare list,
click here to
view comparison chart.
MD Ashraful Bari
Broker
HomeLife/Future Realty Inc , Brokerage
Independently owned and operated.
Cell: 647.406.6653 | Office: 905.201.9977
MD Ashraful Bari
BROKER
Cell: 647.406.6653
Office: 905.201.9977
Fax: 905.201.9229
HomeLife/Future Realty Inc., Brokerage Independently owned and operated.


